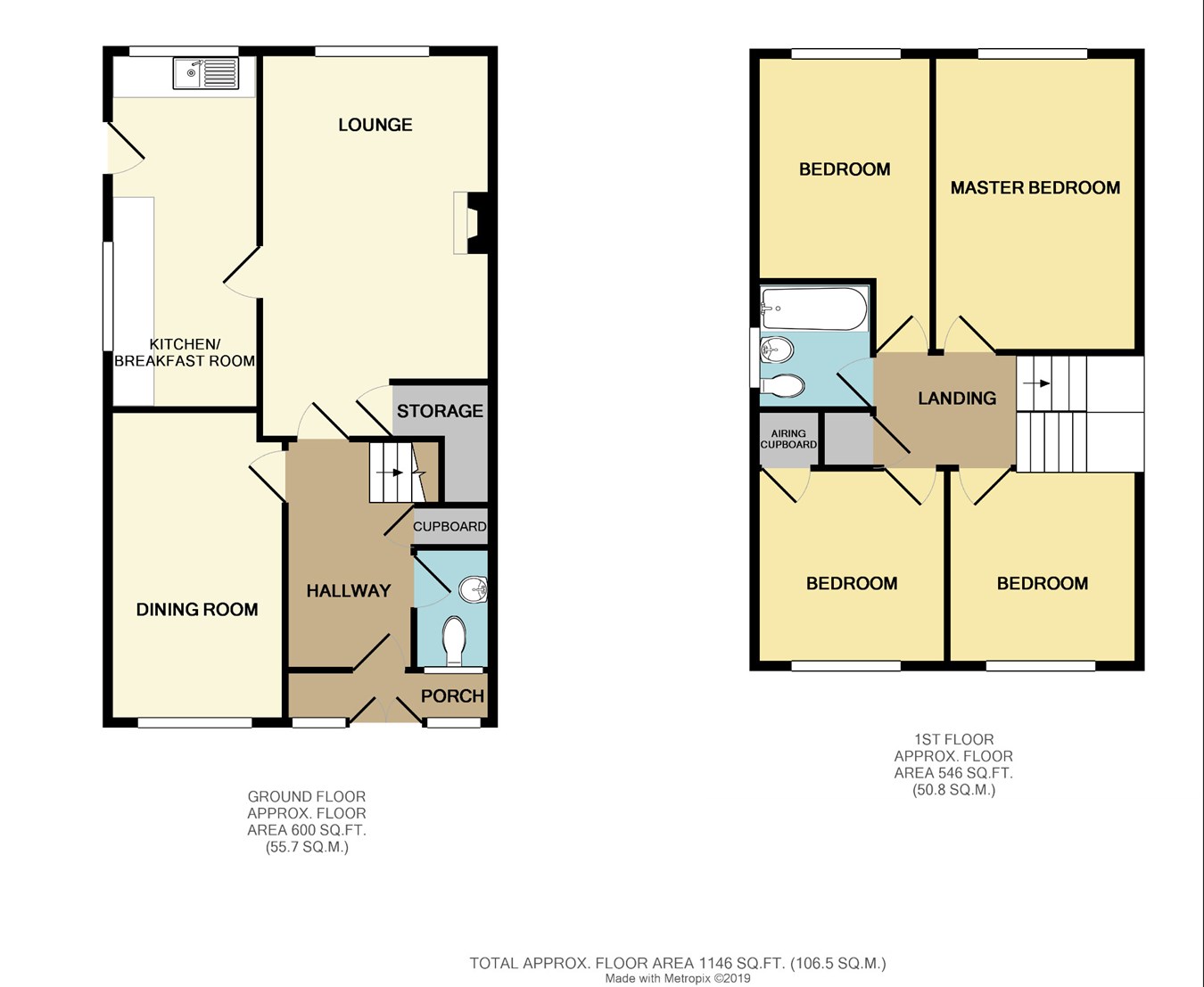4 Bedrooms Semi-detached house for sale in Eastwood Road, Rayleigh SS6 | £ 375,000
Overview
| Price: | £ 375,000 |
|---|---|
| Contract type: | For Sale |
| Type: | Semi-detached house |
| County: | Essex |
| Town: | Rayleigh |
| Postcode: | SS6 |
| Address: | Eastwood Road, Rayleigh SS6 |
| Bathrooms: | 0 |
| Bedrooms: | 4 |
Property Description
Great opportunity to acquire this realistically priced 4 bedroom family home with no chain! The property boasts generous bedroom sizes, ground floor WC, large living room, separate dining room and a south facing garden approx' 75ft. The property is conveniently located for Schools & bus routes. Keys held for viewings. Entrance porch
Via UPVC double glazed opening doors. Internal light. Wall mounted water tap. Inner UPVC double glazed door to hallway.
Hallway
11' 0" x 5' 11" (3.35m x 1.80m) Ceiling light point. Wall mounted panelled radiator inset to ornate cover. Built in cupboard. Stairs rise to first floor. Carpet laid throughout.
Ground floor WC
5' 7" x 3' 10" (1.70m x 1.17m) UPVC obscure double glazed window. Ceiling light point. Vinyl floor tiles. Low level flush WC. Suspended wash basin.
Spacious living room
18' 8" narrows to 15' 11" x 11' 3" (5.69m x 3.43m) UPVC double glazed window enjoying views over rear garden. Coved ceiling. Ceiling light point. Centred fireplace with fitted electric flame effect fire. Wall mounted radiator. Telephone point. Door to kitchen.
Kitchen breakfast room
17' 3" x 7' 4" (5.26m x 2.24m) Dual aspect UPVC double glazed windows and corresponding side door. Ceiling mounted light. Wall mounted cupboards and base units incorporating a stainless steel sink unit with mixer tap and drainer. Space for numerous appliances. Space for free-standing gas cooker. Wall mounted boiler. Telephone point. Serving hatch to dining room.
Dining room
13' 1" x 8' 7" (3.99m x 2.62m) Dual aspect UPVC double glazed windows. Coved ceiling. Ceiling light point. Wall mounted panelled radiator inset to ornate cover. Telephone point. Carpeted.
Landing
Spacious landing via carpeted return staircase. Ceiling light point. Built in storage cupboard. Doors to all rooms.
Master bedroom
14' 5" x 10' 0" (4.39m x 3.05m) UPVC double glazed window to rear aspect. Coved ceiling. Ceiling light point. Wall mounted radiator. Array of built in wardrobes. Newly laid carpet.
Bedroom two
14' 5" x 8' 9" (4.39m x 2.67m) UPVC double glazed window to rear aspect. Coved ceiling. Ceiling light point. Wall mounted radiator. Telephone point. Newly laid carpet.
Bedroom three
9' 5" x 9' 3" (2.87m x 2.82m) UPVC double glazed window to front aspect. Coved ceiling. Ceiling light point. Wall mounted radiator. Built in airing cupboard. Newly laid carpet.
Bedroom four
9' 5" x 9' 3" (2.87m x 2.82m) UPVC double glazed window to front aspect. Coved ceiling. Ceiling light point. Wall mounted radiator. Newly laid carpet.
Bathroom
Obscure UPVC double glazed window to side aspect. Ceiling light point. Ceramic tiled walls. Wall mounted towel warmer. Vinyl flooring. Suite comprises; panelled bath with shower over and pivoting shower screen. Pedestal wash basin. Push flush WC.
South facing garden
Approximately 75ft. Commences with a patio area with steps down to a large lawn area with flower bed borders. Large workshop/shed at the end of the garden with power and lighting. Garden gate leads to garage located in a block accessed via South View Close.
Garage en-bloc
16' 3" x 8' 0" (4.95m x 2.44m) Parking space in front of garage with up and over door.
Property Location
Similar Properties
Semi-detached house For Sale Rayleigh Semi-detached house For Sale SS6 Rayleigh new homes for sale SS6 new homes for sale Flats for sale Rayleigh Flats To Rent Rayleigh Flats for sale SS6 Flats to Rent SS6 Rayleigh estate agents SS6 estate agents



.png)











