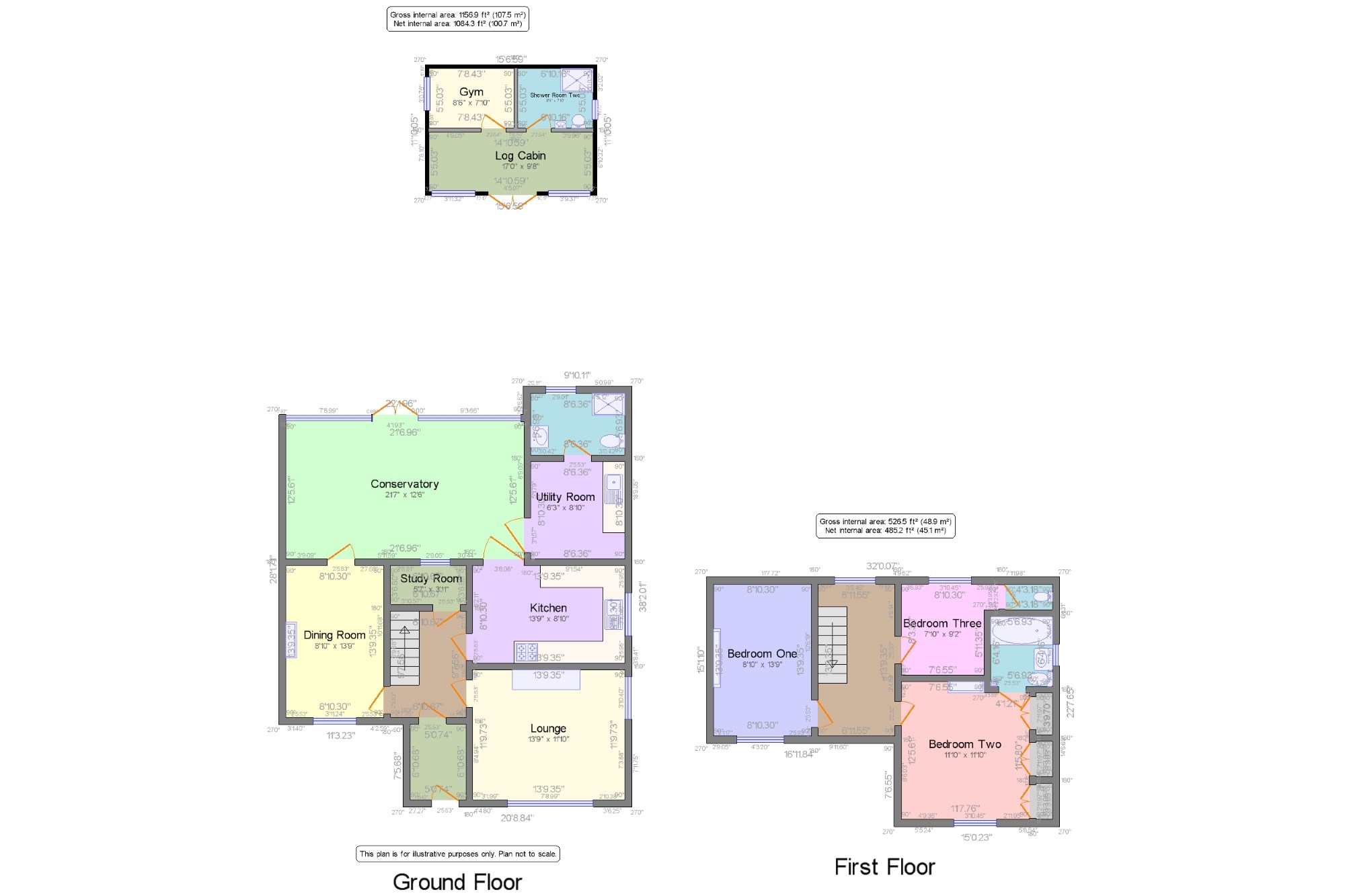3 Bedrooms Semi-detached house for sale in Eastwoodbury Lane, Southend-On-Sea, Essex SS2 | £ 400,000
Overview
| Price: | £ 400,000 |
|---|---|
| Contract type: | For Sale |
| Type: | Semi-detached house |
| County: | Essex |
| Town: | Southend-on-Sea |
| Postcode: | SS2 |
| Address: | Eastwoodbury Lane, Southend-On-Sea, Essex SS2 |
| Bathrooms: | 1 |
| Bedrooms: | 3 |
Property Description
Guide price £400,000 - £425,000 An opportunity has arisen to purchase this extended three bedroom semi detached house which is accessed via an extensive driveway providing off street parking for several vehicles. Additional accommodation comprises a living room, dining room, conservatory, a modern fitted kitchen, office, utility room, ground floor shower room, en-suite bathroom to the master bedroom and en-suite WC to bedroom three.The well presented garden gives access to an exterior storage facility and a log cabin with power lighting, kitchen and shower room facilities. This is a must see property to appreciate the size, quality, style and location it has to offer.
An Extended Three Bedroom Semi Detached House
Secluded Plot With Land Approaching One Third Of An Acre
Two Reception Rooms And A Double Glazed Conservatory
En-Suite WC To Bedroom Three And A Ground Floor Shower Room
Modern Fitted Kitchen And Utility Room
En-suite Bathroom To The Master Bedroom
Driveway Providing Off Street Parking For Several Vehicles
Log Cabin With Kitchen And Shower Room Facilities
Close Proximity To London Southend Airport
Good Local Road Transport Links
Porch x . Access via composite front door. Smooth ceiling, obscure double glazed window to front and side aspect and further half panelled obscure Georgian double glazed door to the entrance hall.
Hall x . High quality polished wood effect laminate floor, panelled ceiling
Study/Office5'7" x 3'11" (1.7m x 1.2m). Smooth panelled ceiling, polished wood flooring, obscure double glazed Georgian window to rear aspect. Work station and shelving.
Lounge13'9" x 11'10" (4.2m x 3.6m). Smooth panelled ceiling, double glazed Georgian windows to front and side aspects, helving into chimney breast recess, radiator and fitted carpet.
Dining Room8'10" x 13'9" (2.7m x 4.2m). Smooth panelled ceiling, double glazed Georgian window to front aspect, high quality polished wood effect laminate floor, cast iron focal point feature fireplace, radiator and French doors to rear aspect and conservatory.
Kitchen13'9" x 8'10" (4.2m x 2.7m). Smooth ceiling, tiled floor, double glazed Georgian window to side aspect. A range of matching, modern fitted, white high gloss wall mounted and base units with pan drawers, polished wood effect work surface with one and a half bowl sink unit inset and tiled splash backs. Space for a 'Range' style cooker with modern glass and stainless steel chimney extractor over. Space for dishwasher and door to the conservatory.
Conservatory21'7" x 12'6" (6.58m x 3.8m). Perspex ceiling, double glazed windows and French doors to rear aspect and garden. Tiled floor, two radiators door to utility and ground floor shower room.
Utility Room6'3" x 8'10" (1.9m x 2.7m). Smooth ceiling with inset spot lights, tiled floor, tiled walls, wall mounted cupboards and cupboard housing the boiler. Roll edged work surface with single bowl sink unit inset and spaces and plumbing beneath for appliances.
Shower/Wet Room8'6" x 5'7" (2.6m x 1.7m). Smooth ceiling with inset spot lights, obscure double glazed Georgian window to rear aspect. Tiled Floor. Deluxe size. Walk-in shower cubicle, vanity wash hand basin and low flush WC Wall mounted heated towel rail. Part tiled walls and splash backs.
Landing x . Smooth panelled ceiling, double glazed Georgian window to rear aspect, radiator and fitted carpet.
Bedroom One8'10" x 13'9" (2.7m x 4.2m). Smooth ceiling, double glazed Georgian window to front aspect, a range of built in mirrored wardrobes, radiator, fitted carpet and door to en-suite.
Bedroom Two11'10" x 11'10" (3.6m x 3.6m). Smooth ceiling, double glazed Georgian window to front aspect, radiator and fitted carpet.
En Suite Bathroom4'3" x 2'4" (1.3m x 0.71m). Smooth ceiling with inset spot lights, extractor fan, double glazed timber frame Velux window to side aspect. Wall mounted heated towel rail. A Modern white suite comprising a panelled bath with shower screen and shower over, vanity style wash hand basin and low flush WC. Tiled walls and tiled floor.
En Suite WC5'7" x 6'4" (1.7m x 1.93m). Smooth ceiling, low flush WC and wash basin.
Bedroom Three7'10" x 9'2" (2.39m x 2.8m). Smooth ceiling, double glazed Georgian window to rear aspect, radiator, fitted carpet.
Log Cabin17' x 9'8" (5.18m x 2.95m). Situated at the rear of the garden the log cabin has power, lighting and heating. There is a seating area with a kitchenette a separate room used for gym equipment and a shower room. The cabin is double glazed and has a loft room accessed via a timber step ladder.
Log Cabin Gym Room8'6" x 7'10" (2.6m x 2.39m). Double glazed window to side aspect, radiator.
Log Cabin Shower Room8'6" x 7'10" (2.6m x 2.39m). Double glazed window to side aspect, Tiled shower cubicle, pedestal wash hand basin and low flush WC. Radiator.
Parking x . There is an extensive driveway to the front of the property providing off street parking for several vehicles with double gated side access.
Garden x . The garden measures in excess of 120ft and commences with a paved patio area to the immediate rear the remainder is predominantly laid to lawn with a concrete hard standing area to the rear. In addition there is a detached log cabin, a summer house/shed and a large timber exterior storage facility measuring 18'6 x 12.8". Exterior water supply
Property Location
Similar Properties
Semi-detached house For Sale Southend-on-Sea Semi-detached house For Sale SS2 Southend-on-Sea new homes for sale SS2 new homes for sale Flats for sale Southend-on-Sea Flats To Rent Southend-on-Sea Flats for sale SS2 Flats to Rent SS2 Southend-on-Sea estate agents SS2 estate agents



.png)











