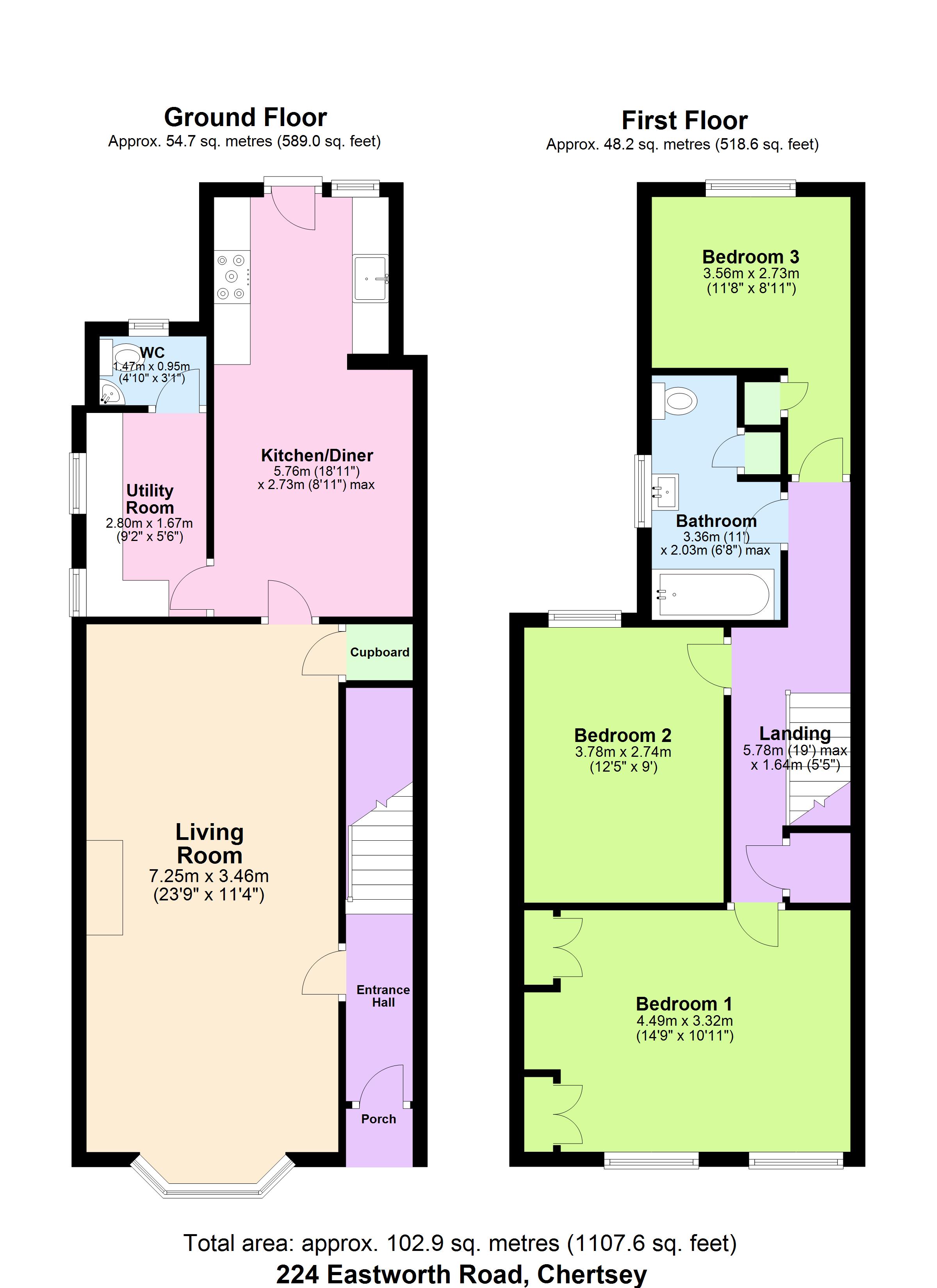3 Bedrooms Semi-detached house for sale in Eastworth Road, Chertsey KT16 | £ 485,000
Overview
| Price: | £ 485,000 |
|---|---|
| Contract type: | For Sale |
| Type: | Semi-detached house |
| County: | Surrey |
| Town: | Chertsey |
| Postcode: | KT16 |
| Address: | Eastworth Road, Chertsey KT16 |
| Bathrooms: | 1 |
| Bedrooms: | 3 |
Property Description
Offering spacious three bedroomed accommodation with a first floor bathroom and downstairs cloakroom this stunning Victorian house has been finished to a high standard throughout and combines high end contemporary finishes with elegant Victorian style.
Originally constructed in the late 1800’s this family home has an ‘L’ shaped south facing rear garden extending behind the neighbouring house, with a side access and off street parking to the front.
The ground floor accommodation includes a 23ft living room with Victorian style feature fireplace and bay window, restored wooden floors and a kitchen diner with a separate utility room, opening onto the garden.
The Accommodation Comprises:
Covered Porch Area with courtesy light and Part glazed panelled front to:
Entrance Hall:
With quarry tiled floor and staircase to first floor and panelled door to:
Living Room:
Sealed unit double glazed sash style bay window to front with plantation shutters and cast iron style column radiator under. Feature Victorian style cast iron fireplace with tiled cheeks and wooden surround and mantle with display/storage shelving to each side. Second cast iron style column radiator. Built in understair storage cupboard with panelled door. TV point, power points. Wooden boarded floor. Part glazed panelled door to:
Kitchen Diner:
Stone ‘Butler’ style sink with mixer tap and cupboards under and further matching range of units including fitted concealed automatic dishwasher with wooden work surface areas. Range style oven in exposed brickwork chimney feature with extractor over. Cupboard housing gas fired central heating boiler. Island breakfast bar unit with wooden surface and storage under. TV point, power points. Quarry tiled floor.
Utility Room:
With two windows to side and space and plumbing for automatic washing machine and tumble dryer under wooden work surface area with power points. Space for fridge freezer and ample storage shelving and fitted storage cupboards. Quarry tiled floor. Door to:
Downstairs Cloakroom:
With low level WC and wall mounted corner wash hand basin. Sealed unit double glazed window to rear and cast iron style column radiator with towel rail. Quarry tiled floor.
Staircase from Entrance Hall to gallery style First Floor Landing with built in storage cupboard and access to loft space. Power point. Panelled doors to all rooms.
Bedroom 1:
Twin sealed unit double glazed sash style windows to front with radiator under. Two built in double wardrobes with hanging and shelving space and panelled doors. Original Victorian cast iron bedroom fireplace. Part panelled walls with TV point and power points. Wooden boarded floor.
Bedroom 2:
Sealed unit double glazed sash style window to rear with radiator under. Power points.
Bedroom 3:
Sealed unit double glazed sash window to rear with covered radiator under. Full dado rail. Built in storage cupboard. Power points.
Family Bathroom:
Modern white suite comprising roll rimmed bath with claw feet, mixer tap and shower fitting over with glass screen, high level WC and wall mounted wash hand basin. Part tiled and part panelled walls with built in storage cupboard and sealed unit double glazed frosted glass sash style window to side. Boarded floor.
Outside:
The Front Garden:
Open plan front garden providing off street parking for one car with pedestrian access to rear garden via side gate.
The Rear Garden:
‘L’ shaped South facing rear garden with paved patio area with gate to front, pathway leading beside lawned garden with flower and shrub borders to large timber summer house / store room. Large timber decked seating area with bench seating and three storage sheds. Fully enclosed by wooden panelled fencing.
Property Location
Similar Properties
Semi-detached house For Sale Chertsey Semi-detached house For Sale KT16 Chertsey new homes for sale KT16 new homes for sale Flats for sale Chertsey Flats To Rent Chertsey Flats for sale KT16 Flats to Rent KT16 Chertsey estate agents KT16 estate agents



.png)











