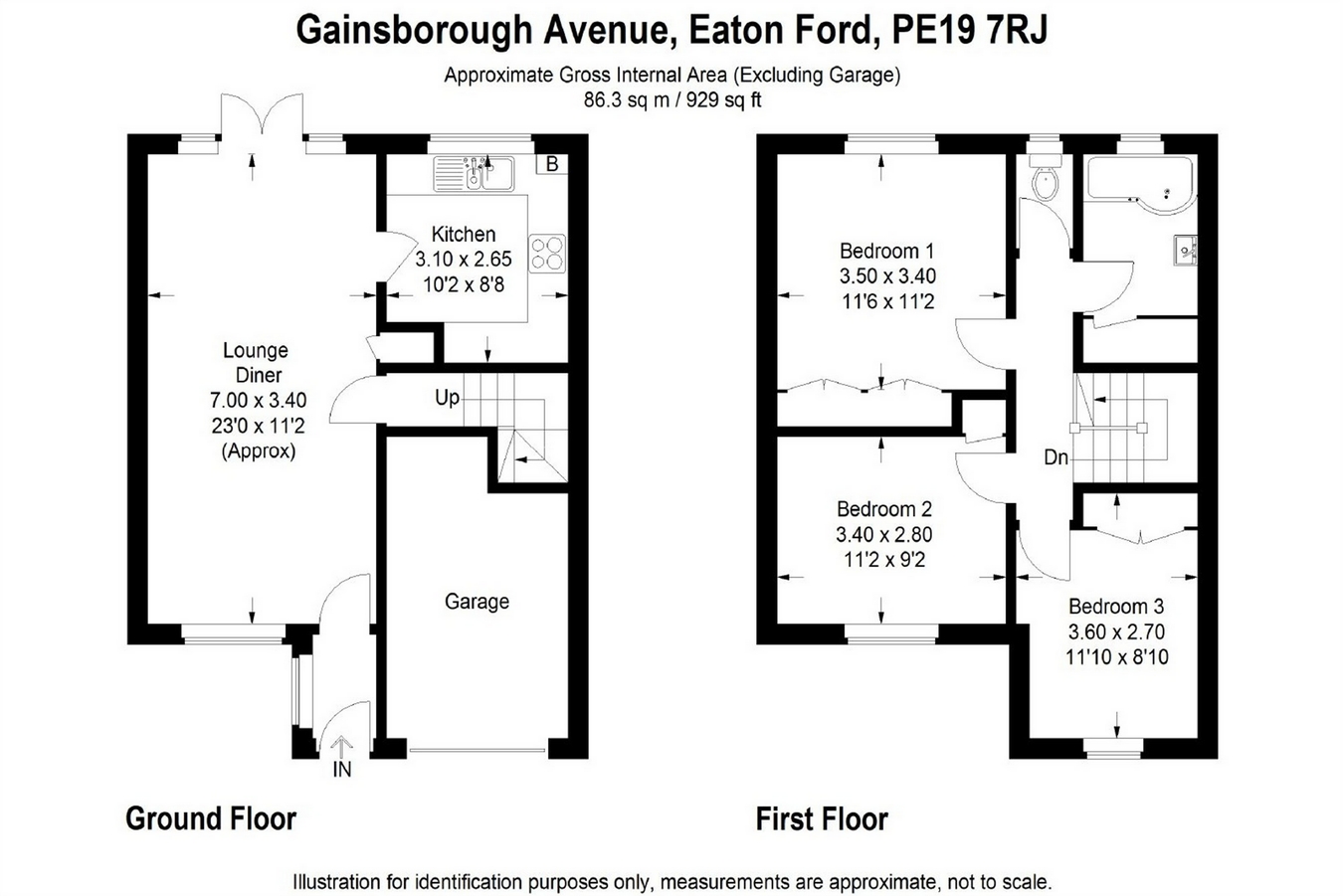3 Bedrooms Semi-detached house for sale in Eaton Ford, St Neots, Cambridgeshire PE19 | £ 299,995
Overview
| Price: | £ 299,995 |
|---|---|
| Contract type: | For Sale |
| Type: | Semi-detached house |
| County: | Cambridgeshire |
| Town: | St. Neots |
| Postcode: | PE19 |
| Address: | Eaton Ford, St Neots, Cambridgeshire PE19 |
| Bathrooms: | 0 |
| Bedrooms: | 3 |
Property Description
Three bedroom semi detached situated in this highly sought after location, within walking distance of crosshall school and town centre.
Three double bedrooms and spacious lounge diner.
Recently installed PVC double glazing, Refitted Bathroom, gas radiator central heating.
Garage and driveway offering off road parking for 2 to 3 vehicles.
Ground Floor
PVCu double glazed door leading to
Entrance Hall
Double glazed window to side aspect, radiator, door to lounge.
Lounge & Dining Room
7.05m x 3.35m (23' 2" x 11'). Double glazed full length window to front aspect and French doors leading out to the rear garden, two radiators, laminate flooring, coving to ceiling, built in storage cupboard, television point, Door to staircase, door to kitchen.
Kitchen
3.10m x 2.64m (10' 2" x 8' 8"). Double glazed window to rear aspect. Fitted kitchen comprising of one and half bowl single drainer sink unit with cupboards under. A range of base and wall mounted cupboards offering worksurface and storage space, tiled splash back surrounds, plumbing for automatic washing machine, space for fridge freezer, coving to ceiling, extractor fan, Combi central heating boiler.
First Floor Landing
Access to roof space, coving to ceiling, dado rail
Bedroom One
3.48m x 3.36m (11' 5" x 11'). Double glazed window to rear aspect, coving to ceiling, radiator, two built in double wardrobes offering hanging and shelved storage space.
Bedroom Two
3.36m x 2.77m (11' x 9' 1"). Double glazed window to front aspect, coving to ceiling, built in single wardrobe offering hanging and shelved storage space, radiator, dado rail.
Bedroom Three
3.60m x 2.50m (11' 10" x 8' 2"). Double glazed window to front aspect, radiator, telephone point, built in double wardrobe offering hanging and shelved storage space.
Bathroom
Double glazed window to rear aspect, refitted white suite comprising of side panelled bath with mixer tap shower attachment over, fully tiled walls, heated towel rail, laminate floor, large walk in shelved storage cupboard.
Separate WC
Double glazed window to rear aspect, fitted white low level WC, coving to ceiling, laminate flooring, fully tiled walls.
Outside
The front garden is open plan and laid to lawn with borders. The rear garden is fully fence enclosed with block paved patio area, lawn area with flower and shrub borders, timber shed.
Garage
A single brick built garage with power and light connected and up and over door. The garage is approached via a block paved driveway offering off road parking for two to three vehicles.
Property Location
Similar Properties
Semi-detached house For Sale St. Neots Semi-detached house For Sale PE19 St. Neots new homes for sale PE19 new homes for sale Flats for sale St. Neots Flats To Rent St. Neots Flats for sale PE19 Flats to Rent PE19 St. Neots estate agents PE19 estate agents



.png)











