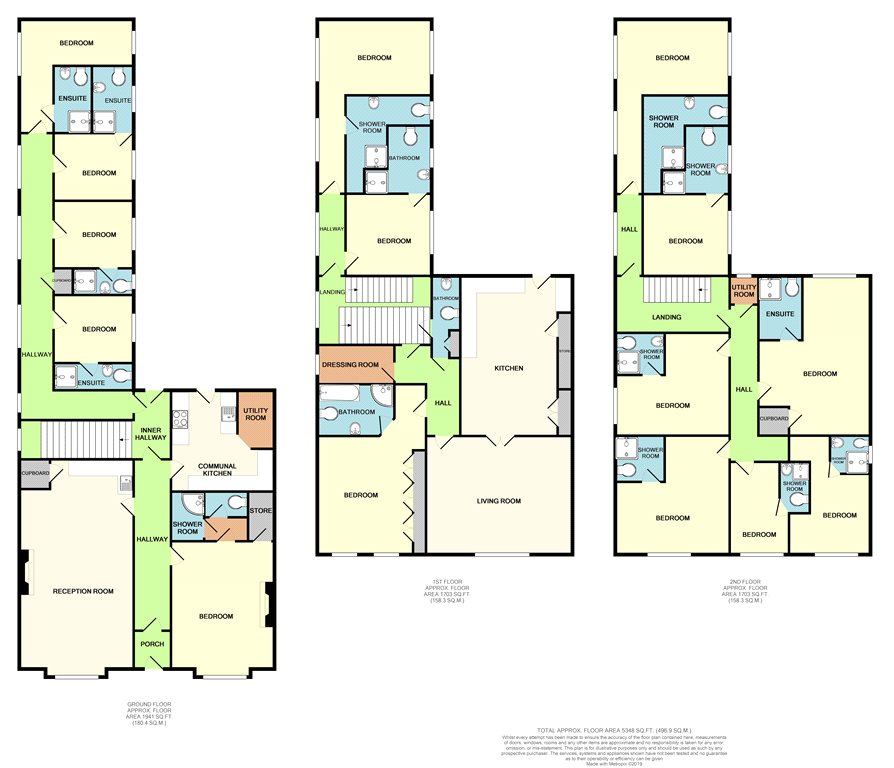15 Bedrooms Semi-detached house for sale in Eaton Road, Handbridge, Chester CH4 | £ 850,000
Overview
| Price: | £ 850,000 |
|---|---|
| Contract type: | For Sale |
| Type: | Semi-detached house |
| County: | Cheshire |
| Town: | Chester |
| Postcode: | CH4 |
| Address: | Eaton Road, Handbridge, Chester CH4 |
| Bathrooms: | 12 |
| Bedrooms: | 15 |
Property Description
***attention investors*** Offering excellent return potential, this imposing period semi-detached house is a must-see for those searching for a guest house or professional H.M.O. In Chester. Situated in the ever-popular suburb of Handbridge, the property exudes character and style, and is a fine example of the Italianate architecture that can be found around the Eaton Road area, identified by its pedimented windows and projected eaves amongst other decorative features. Comprising of 15 bedrooms with en-suite shower rooms, communal sitting rooms, kitchens and gardens, and featuring off-road parking for several vehicles, the vendors advise this investment generated an annual income of £175,000 at it's peak. The locality is ideal for those intending to take advantage of all Chester has to offer, with a wide range of tourist attractions, including the Roman Walls, the picturesque River Dee, Grosvenor Park and Britain's oldest racecourse, The Roodee, all being within a short walking distance. Handbridge offers plentiful amenities, with a choice of independent shops and cafes, while the City centre offers numerous bars and restaurants. Viewing is by appointment only, and investors should register their interest by calling .
Entrance Porch (1.52m x 1.47m)
Entrance Hall (6.81m x 1.47m)
Communal Sitting Room/Dining Room/Kitchenette (9.22m x 4.55m)
Communal Kitchen (4.11m x 4.04m)
Owner's Guest Suite Bedroom/Sitting Room (5.36m x 4.17m)
Store Room (1.98m x 1.2m)
En-Suite Shower Room (2.13m x 1.22m)
WC/Cloakroom (1.73m x 1.07m)
Inner Hallway (2.41m x 1.65m)
Ground Floor Letting Bedroom B1 (4.52m x 3.78m)
En-Suite Shower Room (2.03m x 1.52m)
Ground Floor Letting Bedroom B2 (3.2m x 2.87m)
En-Suite Shower Room (2.08m x 1.68m)
Ground Floor Letting Bedroom B3 (3.18m x 2.69m)
En-Suite Shower Room (3.15m x 1.07m)
Ground Floor Letting Bedroom B4 (3.23m x 1.8m)
En-Suite Shower Room (1.9m x 1.37m)
Ground Floor Letting Bedroom B5 (3.02m x 2.82m)
En-Suite Shower Room (2.97m x 1.1m)
First Floor Half-Level Letting Bedroom Eight (4.6m x 2.9m)
L-Shaped En-Suite Shower Room
2.26m maximum x 1.63m
First Floor Half-Level Letting Bedroom Nine (3.25m x 3.33m)
En-Suite Shower Room (2.26m x 1.7m)
First Floor Owner's Apartment Hall (3.25m x 2.46m)
First Floor Owner's Apartment Sitting Room (5.82m x 4.7m)
First Floor Owner's Apartment Kitchen/Dining Room (6.27m x 4.47m)
First Floor Owner's Apartment Bedroom One (6.73m x 4.7m)
En-Suite Bathroom (3.4m x 2.03m)
First Floor Owner's Apartment Bedroom Two (3.45m x 1.7m)
Separate WC (2.87m x 1.5m)
Second Floor Half-Level Letting Bedroom One (4.55m x 2.92m)
L-Shaped En-Suite Shower Room
2.51m maximum x 2.2m maximum
Second Floor Half-Level Letting Bedroom Two (3.51m x 3.33m)
En-Suite Shower Room (1.75m x 1.63m)
Second Floor Letting Bedroom Three (6.3m x 4.5m)
En-Suite Shower Room (2.06m x 1.35m)
Second Floor Letting Bedroom Four (4.75m x 3.28m)
En-Suite Shower Room (1.65m x 1.4m)
Second Floor Letting Bedroom Five (3.58m x 2.44m)
En-Suite Shower Room (1.73m x 1.47m)
Second Floor Letting Bedroom Six (4.7m x 4.67m)
En-Suite Shower Room (1.85m x 1.4m)
Second Floor Letting Bedroom Seven (4.72m x 3.76m)
En-Suite Shower Room (1.63m x 1.35m)
Second Floor Boiler Room (1.6m x 1.5m)
Cellar (6.12m x 4.47m)
Property Location
Similar Properties
Semi-detached house For Sale Chester Semi-detached house For Sale CH4 Chester new homes for sale CH4 new homes for sale Flats for sale Chester Flats To Rent Chester Flats for sale CH4 Flats to Rent CH4 Chester estate agents CH4 estate agents



.png)











