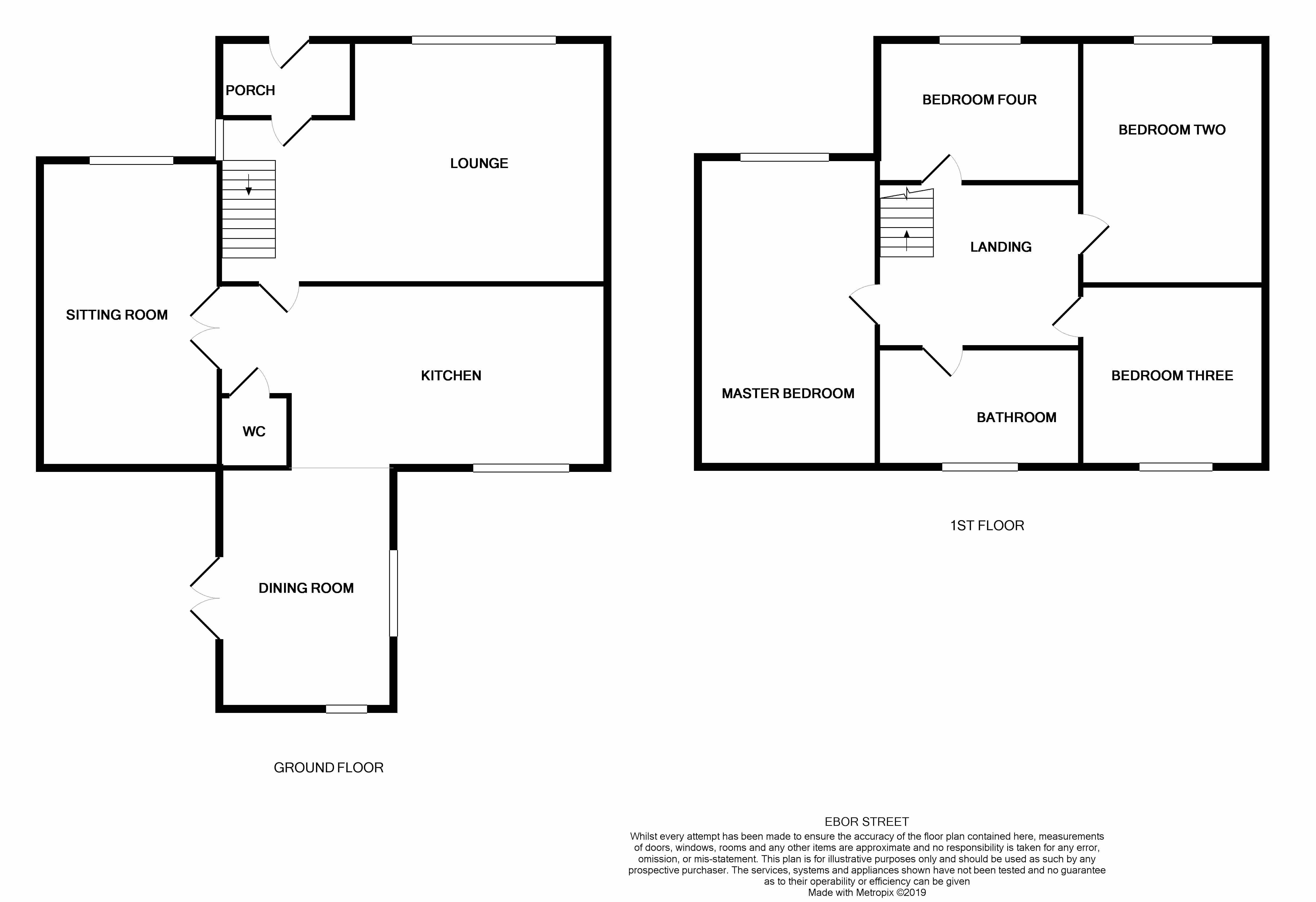4 Bedrooms Semi-detached house for sale in Ebor Street, Burnley BB10 | £ 160,000
Overview
| Price: | £ 160,000 |
|---|---|
| Contract type: | For Sale |
| Type: | Semi-detached house |
| County: | Lancashire |
| Town: | Burnley |
| Postcode: | BB10 |
| Address: | Ebor Street, Burnley BB10 |
| Bathrooms: | 1 |
| Bedrooms: | 4 |
Property Description
Entrance Porch - uPVC double glazed entrance door and window, tiled flooring and door to the lounge.
Lounge - uPVC double glazed bay window to the front, wooden flooring, stairs to the first floor, electric stove fire with decorative surround, uPVC double glazed window to the side and solid Oak door leading to the kitchen. 4.9m x 4.4m
Kitchen - Stunning fitted kitchen with a range of matching modern white gloss wall and base units with complementary work surfaces, one and a half bowl sink unit with mixer tap, integral oven, hob and extraction hood, integral microwave, fridge/freezer and washing machine, tiled flooring, under stairs storage cupboard, uPVC double glazed window to the rear, open to the dining room and solid Oak double doors leading to the sitting room. 4.9m x 2.6m
Cloakroom - Housing a two piece suite in white comprising toilet and sink, tiled to complement and tiled flooring.
Dining Room - uPVC double glazed windows and patio doors leading to the garden, tiled flooring radiator and fitted boiler cupboard. 3.2m x 2.4m
Sitting Room - uPVC double glazed window to the front, wooden flooring, television point, radiator and electric fire with decorative surround. 4.9m x 3.4m
First Floor Landing - uPVC double glazed window to the side, access to the loft and access to all first floor rooms accessed via solid Oak doors.
Master Bedroom - uPVC double glazed window to the front, radiator and wooden flooring. 4.9m x 3.4m
Bedroom Two - uPVC double glazed window to the front, radiator. 3.4m x 3.1m
Bedroom Three - uPVC double glazed window to the rear, radiator and wooden flooring. 2.6m x 2.6m
Bedroom Four - uPVC double glazed window to the front, radiator and wooden flooring. 2.6m x 1.7m
Bathroom - Modern Three Piece suite in white comprising toilet, sink and bath with shower over, tiled to complement, tiled flooring, radiator and uPVC double glazed window to the rear. 2.1m x 1.6m
Outside - To the front of the property is a tarmacadam driveway providing off road parking and front garden with decorative pebbled areas with established plant/shrub beds. To the rear is a lovely enclosed low maintenance garden with paved patio area, extensive decking with a central planter, raised beds, recessed lighting, seating area and outhouse providing useful storage.
EPC band: D
Property Location
Similar Properties
Semi-detached house For Sale Burnley Semi-detached house For Sale BB10 Burnley new homes for sale BB10 new homes for sale Flats for sale Burnley Flats To Rent Burnley Flats for sale BB10 Flats to Rent BB10 Burnley estate agents BB10 estate agents



.png)











