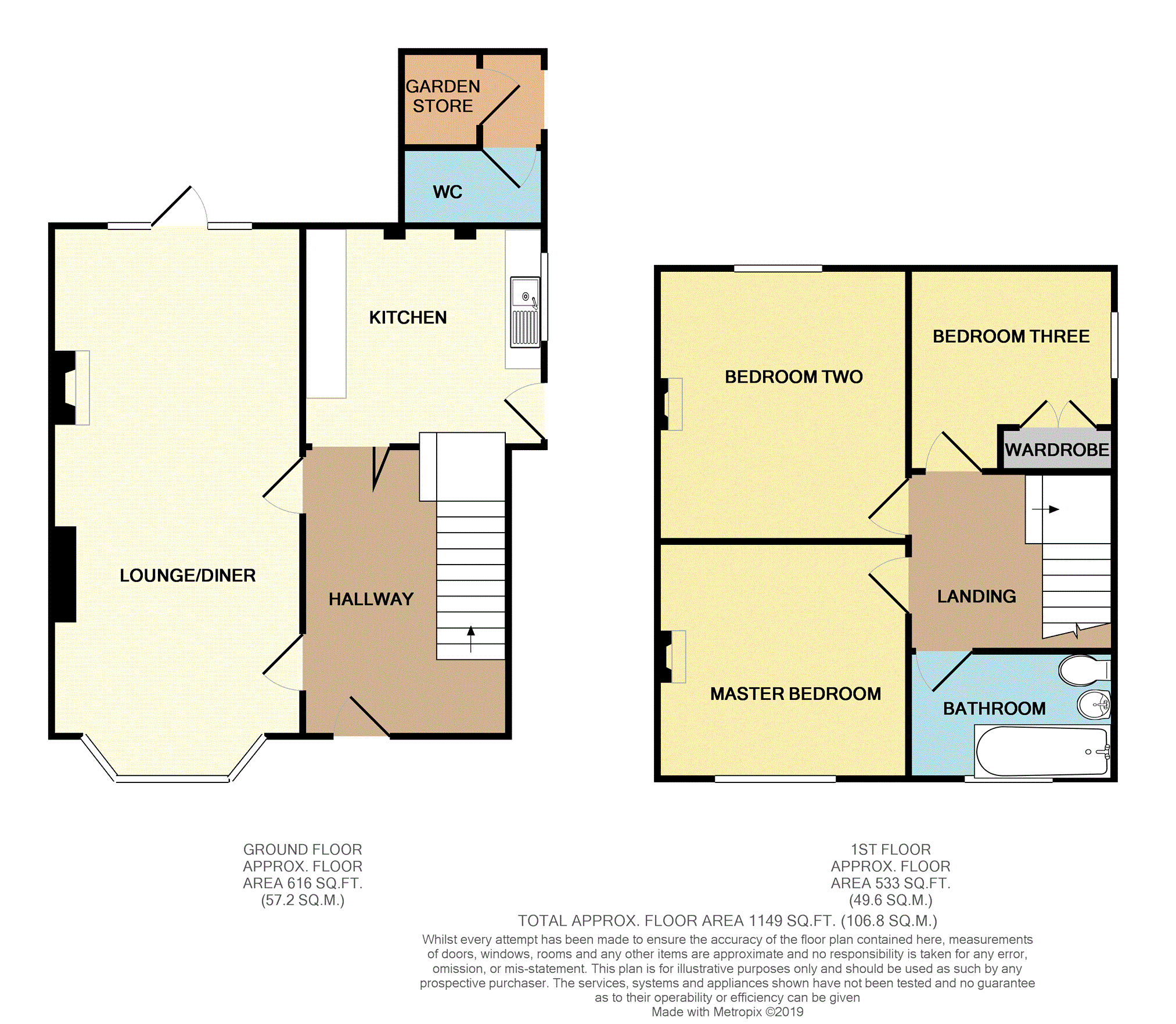3 Bedrooms Semi-detached house for sale in Eccleshall Road, Stafford ST16 | £ 200,000
Overview
| Price: | £ 200,000 |
|---|---|
| Contract type: | For Sale |
| Type: | Semi-detached house |
| County: | Staffordshire |
| Town: | Stafford |
| Postcode: | ST16 |
| Address: | Eccleshall Road, Stafford ST16 |
| Bathrooms: | 1 |
| Bedrooms: | 3 |
Property Description
Three bedroom semi-detached house in need of internal modernisation offering a great opportunity to put your own stamp on it. The property is situated close to local schools and a good range of amenities with convenient access to Stafford town centre and junction 14 of the M6 motorway network making this the ideal choice for families and commuters.
The accommodation comprises of a hallway, lounge/dining room & kitchen to the ground floor and three bedrooms and a family bathroom to the first floor. The property is part UPVC double glazed with gas central heating throughout.
To the outside there is a front garden mostly laid to lawn with a gated driveway providing off-road parking for several cars leading to a single detached garage and a large rear garden mostly laid to lawn with a paved patio area, a shed for storage and a brick built garden store with access to an outside W.C.
Early internal viewing is highly recommended in order to fully appreciate the accommodation on offer.
Entrance Hall
15'1” x 6'10”
UPVC double glazed window & external entrance door to the front, access to lounge/dining room, folding door to kitchen, original Minton tiles, radiator, stairs to first floor.
Lounge/Dining Room
27’9” x 12'1” max
UPVC double glazed bay window to the front, originally two rooms (could easily be re-instated as both doorways remain) feature brick fireplace, radiator, UPVC double glazed windows & external door to rear garden.
Kitchen
9’10” x 9’5”
UPVC double glazed window to the side, fitted with a range of wall & base units, complimentary work surfaces, tiled splashbacks, recess for freestanding cooker, stainless steel sink/drainer, plumbed for washing machine, external double glazed door to the side for access to garden and steps down to under stairs store.
Master Bedroom
12’0” x 11'7”
UPVC double glazed decorative window to the front, double bedroom, original tiled fireplace, radiator.
Bedroom Two
13’1” x 11'5”
UPVC double glazed window to the rear, double bedroom, original tiled fireplace, radiator.
Bedroom Three
9’9” x 9’6”
UPVC double glazed window to the side, double bedroom, fitted wardrobe, radiator.
Family Bathroom
Three piece suite comprising of bath with shower over, low level W.C. & pedestal wash hand basin, fully tiled walls, vinyl flooring, heated towel rail.
Outside
To the outside there is a front garden mostly laid to lawn with a gated driveway providing off-road parking for several cars leading to a single detached garage and a large rear garden mostly laid to lawn with a paved patio area, a shed for storage and a brick built garden store with access to an outside W.C.
Lease Information
We have been informed this property is a freehold property. This information needs to be checked by your solicitor upon agreed sale.
Property Location
Similar Properties
Semi-detached house For Sale Stafford Semi-detached house For Sale ST16 Stafford new homes for sale ST16 new homes for sale Flats for sale Stafford Flats To Rent Stafford Flats for sale ST16 Flats to Rent ST16 Stafford estate agents ST16 estate agents



.png)











