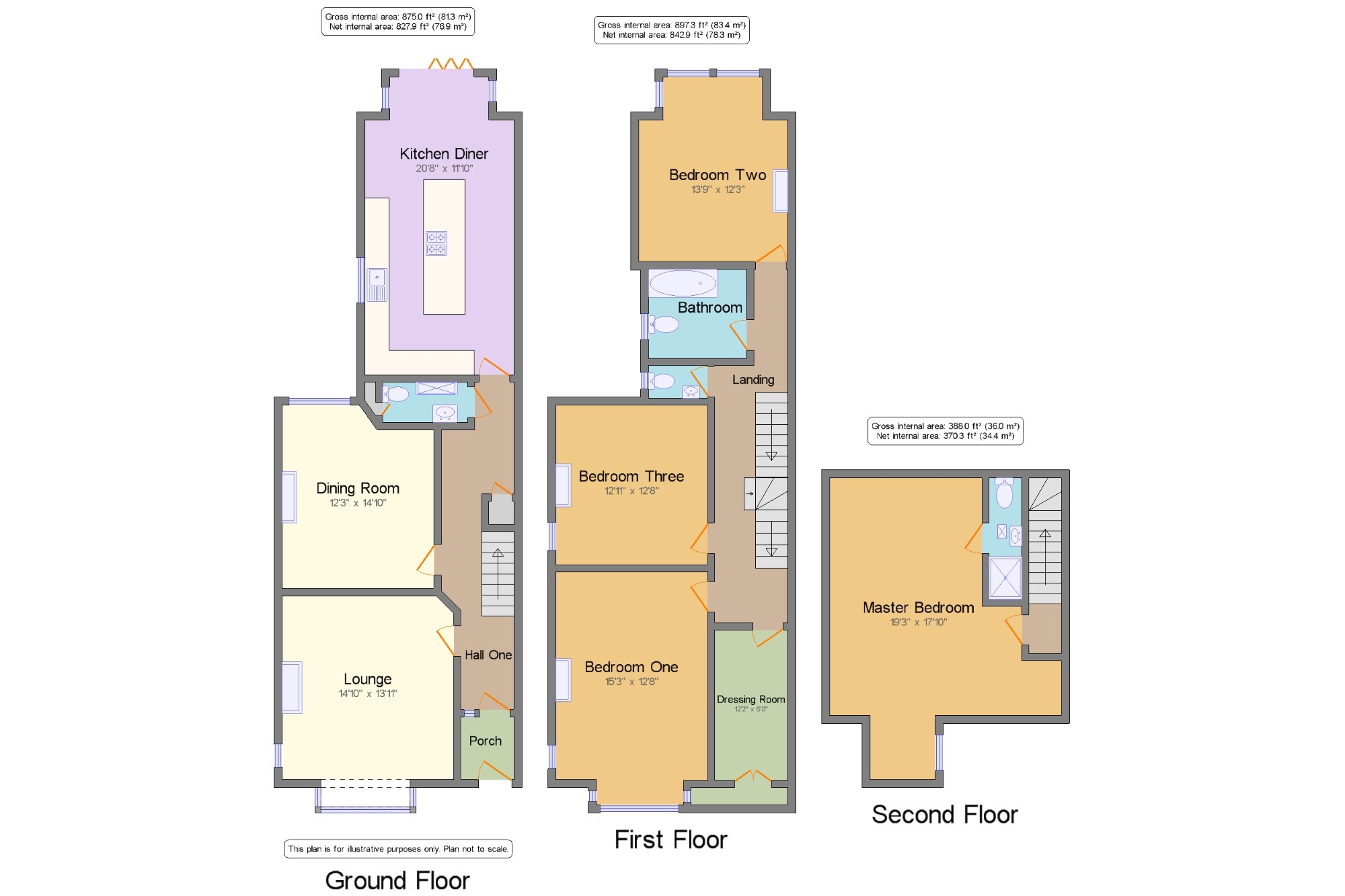4 Bedrooms Semi-detached house for sale in Eddington Road, Lytham St Annes, Lancashire, England FY8 | £ 415,000
Overview
| Price: | £ 415,000 |
|---|---|
| Contract type: | For Sale |
| Type: | Semi-detached house |
| County: | Lancashire |
| Town: | Lytham St. Annes |
| Postcode: | FY8 |
| Address: | Eddington Road, Lytham St Annes, Lancashire, England FY8 |
| Bathrooms: | 2 |
| Bedrooms: | 4 |
Property Description
Substantial four / five bedroom traditional built semi detached house is a wonderful home. The ground floor has two large reception rooms, a modern wet room and a very modern, extended kitchen diner that opens onto the secure rear garden. The first floor has four bedrooms, one currently used as a dressing room, a modern bathroom and additional WC. There has been a huge loft conversion done that currently has the master bedroom and an en-suite. This home is full of character and traditional features including encapsulated windows, high ceilings and feature fireplaces. Everything is modern and ready to move into. A must view to appreciate this beautiful home.
Extended four / five bedroom homeThree modern bathrooms
amazing sought after location
huge modern fitted kitchen
large traditional home
Porch 4'4" x 5'1" (1.32m x 1.55m). Double glazed front door leading onto front driveway.
Lounge 14'10" x 13'11" (4.52m x 4.24m). Double glazed uPVC bay window facing the front. Radiator and gas fire.
Dining Room 12'3" x 14'10" (3.73m x 4.52m). Double glazed uPVC window. Radiator and gas fire.
Wet Room 6'10" x 3'3" (2.08m x 1m). Modern newly fitted wet room. Standard WC. Shower. Tiled. Sink.
Kitchen Diner 20'8" x 11'10" (6.3m x 3.6m). Bi-fold double glazed door, opening onto the garden. Double glazed uPVC window. Radiator and under floor heating, tiled flooring. Granite work surfaces, fitted units, belfast style sink, integrated oven, gas hob, overhead extractor, integrated dishwasher, integrated washing machine, fridge/freezer.
Bedroom One 15'3" x 12'8" (4.65m x 3.86m). Double glazed window. Radiator. Feature fireplace. Lovely views of Fairhaven Lake.
Bedroom Two 13'9" x 12'3" (4.2m x 3.73m). Double glazed uPVC window facing the rear overlooking the garden. Radiator.
Bedroom Three 12'11" x 12'8" (3.94m x 3.86m). Double glazed uPVC window. Radiator.
Dressing Room 12'2" x 6' (3.7m x 1.83m). French, opening onto a balcony. Radiator.
Balcony 7'10" x 1'5" (2.39m x 0.43m). Views of Fairhaven Lake.
Bathroom 7'11" x 7'3" (2.41m x 2.2m). Standard WC, panelled bath, shower over bath, pedestal sink.
WC 4'9" x 2'8" (1.45m x 0.81m). Additional WC and sink.
Master Bedroom 19'3" x 17'10" (5.87m x 5.44m). Large converted loft. Double glazed uPVC window overlooking the lake. Radiator.
En Suite 2'8" x 9'10" (0.81m x 3m). Shower. WC. Pedestal sink.
Property Location
Similar Properties
Semi-detached house For Sale Lytham St. Annes Semi-detached house For Sale FY8 Lytham St. Annes new homes for sale FY8 new homes for sale Flats for sale Lytham St. Annes Flats To Rent Lytham St. Annes Flats for sale FY8 Flats to Rent FY8 Lytham St. Annes estate agents FY8 estate agents



.png)









