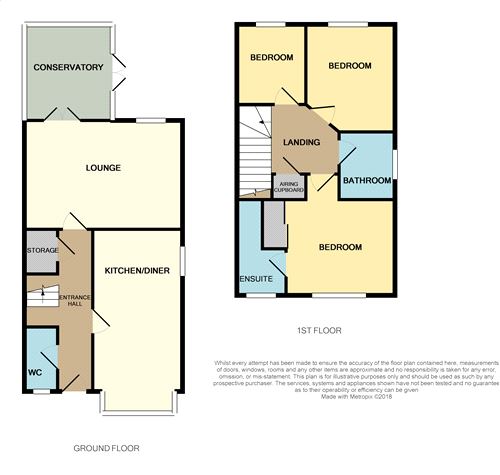3 Bedrooms Semi-detached house for sale in Eden Road, Marina Gardens, Northampton NN5 | £ 259,950
Overview
| Price: | £ 259,950 |
|---|---|
| Contract type: | For Sale |
| Type: | Semi-detached house |
| County: | Northamptonshire |
| Town: | Northampton |
| Postcode: | NN5 |
| Address: | Eden Road, Marina Gardens, Northampton NN5 |
| Bathrooms: | 0 |
| Bedrooms: | 3 |
Property Description
Key features:
- Three Bedrooms
- Semi Detached
- Kitchen/Dining Room
- Cloakroom
- En Suite To Master
- Single Garage
- Conservatory
- Energy Efficiency Rating: B
Main Description
A modern three bedroom semi detached property situated in the new and popular area of Marina Gardens. The accommodation briefly comprises entrance hall, cloakroom, kitchen/dining room, lounge, conservatory, master bedroom with en suite shower room, two further bedrooms and bathroom. The property also benefits UPVC double glazing, gas radiator central heating, single detached garage and gardens to front and rear.
Ground floor
Entrance hall
Single panel radiator, stairs leading to first floor landing, under stairs storage cupboard, vinyl flooring, doors to;
Cloakroom
Suite comprising low level W.C, wash hand basin, single panel radiator, vinyl flooring, UPVC double glazed window to front.
Lounge
16' 2" x 11' 2" (4.94m x 3.41m) Double panel radiator, TV point, UPVC double glazed window to rear, UPVC double glazed French doors to conservatory.
Conservatory
9' 10" x 9' 1" (3.00m x 2.77m) UPVC construction over brick dwarf wall, tiled flooring, UPVC double glazed windows to all sides, UPVC double glazed French doors out to garden.
Kitchen/ dining room
18' 11" x 9' 3" (5.76m x 2.81m) A modern fitted kitchen comprising sink unit with base cupboards under, a range of floor standing cupboards with work tops above, tiling above work surface, eye level cupboards, built-in gas hob with extractor fan above, built-in electric oven, built-in fridge/freezer, dishwasher and washing machine, double panel radiator, UPVC window to side, UPVC double glazed box bay window to front, vinyl flooring.
First floor
First floor landing
Access to loft, built-in airing cupboard, doors to;
Bedroom one
11' 3" x 9' 9" (3.42m x 2.98m) Built-in wardrobes, single panel radiator, UPVC double glazed window to front, door to;
En-suite
Suite comprising double tiled shower cubicle with shower unit above, wash hand basin, low level W.C, vinyl flooring, single panel radiator, UPVC double glazed window to front.
Bedroom two
11' 1" x 8' 11" (3.37m x 2.72m) Single panel radiator, UPVC double glazed window to rear.
Bedroom three
7' 1" x 8' 3" (2.15m x 2.51m) Single panel radiator, UPVC double glazed window to rear.
Externally
Front garden
Mainly laid with white gravel with small picket fence and pathway leading to front door, tarmac driveway.
Garage
Single detached garage with power and lighting and up and over door, side door to garden.
Rear garden
Paved patio area leading onto lawn, timber shed and gated side access.
Property Location
Similar Properties
Semi-detached house For Sale Northampton Semi-detached house For Sale NN5 Northampton new homes for sale NN5 new homes for sale Flats for sale Northampton Flats To Rent Northampton Flats for sale NN5 Flats to Rent NN5 Northampton estate agents NN5 estate agents



.png)











