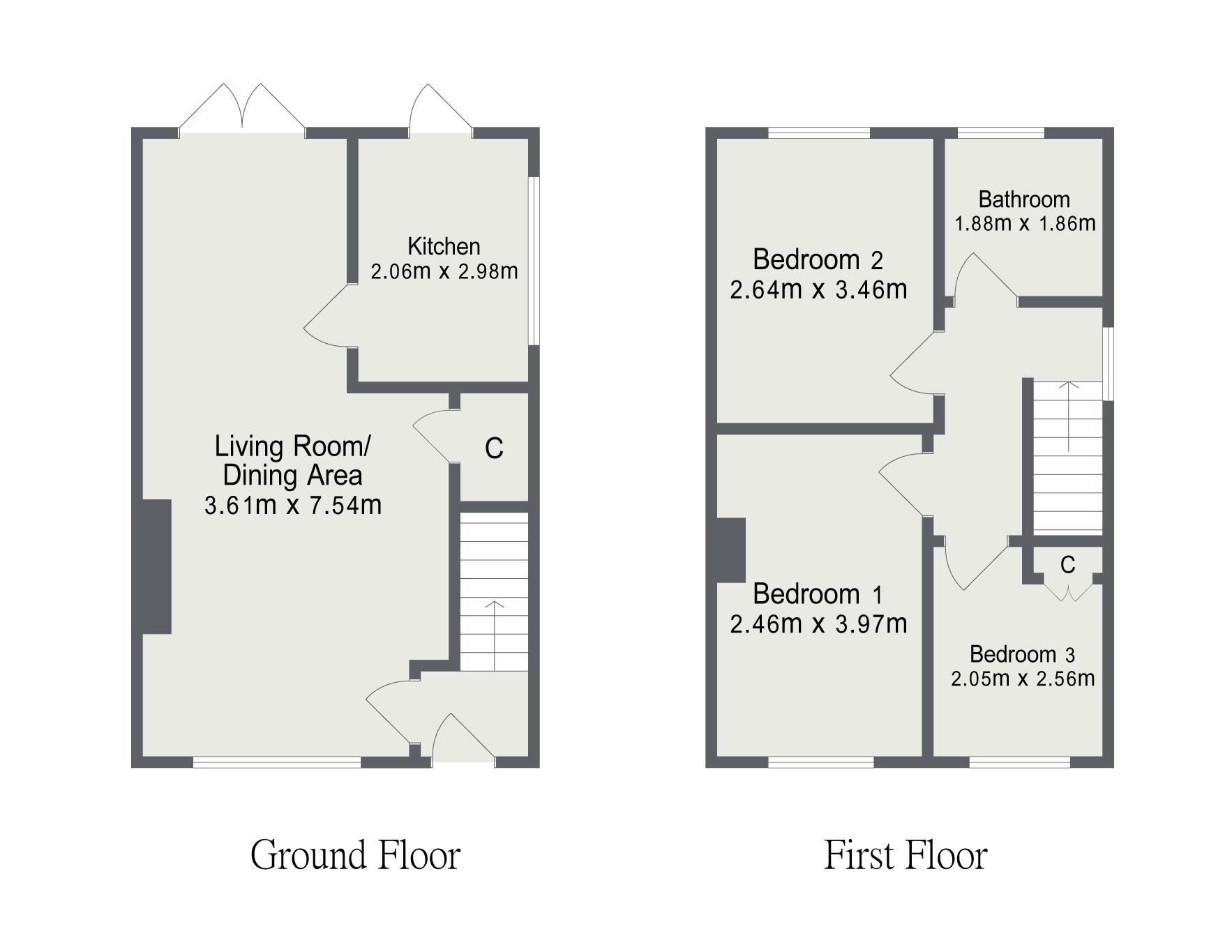3 Bedrooms Semi-detached house for sale in Edendale, Castleford WF10 | £ 135,000
Overview
| Price: | £ 135,000 |
|---|---|
| Contract type: | For Sale |
| Type: | Semi-detached house |
| County: | West Yorkshire |
| Town: | Castleford |
| Postcode: | WF10 |
| Address: | Edendale, Castleford WF10 |
| Bathrooms: | 0 |
| Bedrooms: | 3 |
Property Description
Hunters are excited to present to the market this lovely 3 bedroom home occupying a spacious plot in a well established residential area in Castleford. The property would make a great family home and boasts entrance hall, living diner, kitchen, three bedrooms, family bathroom, attractive gardens to front and rear, driveway providing off road parking for several vehicles and a detached garage. The location provides superb access to local schools, amenities and Castleford Town Centre. A viewing comes highly recommended on this star buy!
Entrance hall
Accessed via a upvc double glazed entrance door with central heating radiator.
Living diner
7.54m (24' 9") X 3.61m (11' 10")
A truly spacious living/diner including full marble feature fireplace with gas coal effect fire, under stairs store housing gas central heating system and alarm panel, space for a dining table, two central heating radiators, upvc double glazed window to the front aspect and upvc double glazed French doors to the rear.
Kitchen
2.98M X 2.06M
Providing a good range of units to high and low levels, laminate roll edge work tops, stainless steel sink and drainer with chrome mixer tap, space for washing machine and cooker, three under counter spaces for white goods, fully tiled walls, upvc double glazed window to the side aspect and upvc double glazed rear door.
Landing
Having a upvc double glazed window to the side aspect and loft access.
Master bedroom
3.97M X 2.46M
The master bedroom of the property including central heating radiator and upvc double glazed window to the front aspect.
Bedroom 2
3.46M X 2.64M
A double bedroom with central heating radiator and upvc double glazed window to the rear.
Bedroom 3
2.57m (8' 5") X 2.06m (6' 9")
Offering integrated storage cupboard, central heating radiator and upvc double glazed window to the front aspect.
Bathroom
1.88m (6' 2") X 1.85m (6' 1")
A family bathroom consisting of low level flush w.C, wash basin, rectangular bath with electric shower over, wall mounted vanity unit, central heating radiator, fully tiled walls and upvc double glazed frosted window to the rear aspect.
Outside
The front of the property benefits from a laid to lawn garden with steps leading to the front door and a driveway with off road parking for up to four vehicles which leads down the side of the property.
The rear garden is predominantly laid to lawn with stepping stones, a flagged patio area and planted boarder all set within in a fence and brick wall boundary.
Garage
A single detached garage with up and over door
agent notes
Hunters endeavour to ensure sales particulars are fair and accurate however they are only an approximate guide and accordingly if there is any point which is of specific importance, please contact our office and we will check the specific arrangements for you, this is important especially if you are travelling some distance to view the property. Measurements: All measurements are approximate and room sizes are to be considered a general guide and not relied upon. Please always verify the dimensions with accuracy before ordering curtains, carpets or any built-in furniture. Layout Plans: These floor plans are intended as a rough guide only and are not to be intended as an exact representation and should not be scaled. We cannot confirm the accuracy of the measurements or details of floor plans.
Property Location
Similar Properties
Semi-detached house For Sale Castleford Semi-detached house For Sale WF10 Castleford new homes for sale WF10 new homes for sale Flats for sale Castleford Flats To Rent Castleford Flats for sale WF10 Flats to Rent WF10 Castleford estate agents WF10 estate agents



.png)











