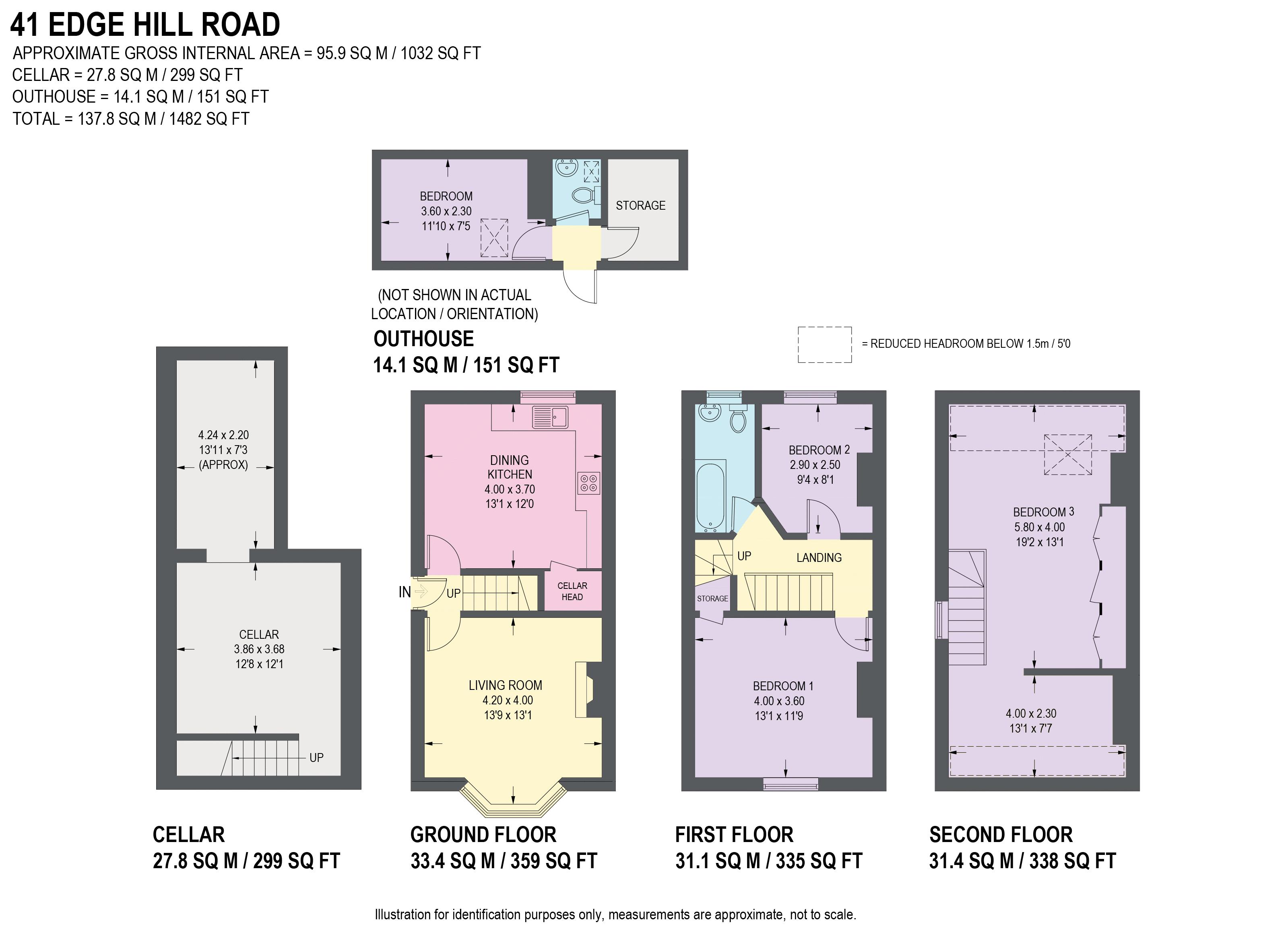3 Bedrooms Semi-detached house for sale in Edgehill Road, Nether Edge, Sheffield S7 | £ 365,000
Overview
| Price: | £ 365,000 |
|---|---|
| Contract type: | For Sale |
| Type: | Semi-detached house |
| County: | South Yorkshire |
| Town: | Sheffield |
| Postcode: | S7 |
| Address: | Edgehill Road, Nether Edge, Sheffield S7 |
| Bathrooms: | 1 |
| Bedrooms: | 3 |
Property Description
Guide Price at £365,000 to £385,000
A fabulous, attractive and well-presented 3 bedroom stone built semi-detached house with a converted outbuilding in the garden. Deceptively spacious accommodation on three floors, retaining period features complemented by Farrow & Ball decorative tones, a modern fitted kitchen and modern bathroom. Situated on a popular road in the conservation area with panoramic views of the city. Benefits from gas central heating run off a combination boiler, some under-floor heating, majority double glazing, a new roof in 2018 and a security alarm. The owners have been granted planning permission to extend the ground floor at the rear, the plans which will be available to potential buyers. Freehold.
On the ground floor, there is a side entrance lobby, a beautifully presented bay window lounge, having popular decorative tones, a focal log burner, a polished wooden floor and hand-made fitted units to one alcove with shelving above, creating a homely feel. The dining kitchen has a light and airy feel, benefitting from a south-east aspect with access onto the rear garden. There is a range of modern fitted units with solid oak work-surfaces and stylish tiling. A focal chimney breast houses an integrated oven, gas hob and extractor, which are included within the sale. A door provides access to a vaulted cellar with scope for conversion, subject to consents.
On the first and second floor, there are two lovely, first floor bedrooms, both well-presented. The bathroom has been refurbished with a modern white suite, having a shower above the bath, a wall-hung wash basin, WC and fashionable tiling. On the second floor is an impressive master bedroom, generous in size, with fitted wardrobes, a side window with panoramic views, a rear Velux window and potential for a dressing room, study or an en-suite, subject to consents.
Outside, there is a stone walled front garden and driveway. Side access with a gate leads into a pretty lawned rear garden with borders housing an array of planting. A patio and a decked terrace provide ideal places for entertaining. The shed is included. The larger than average size brick outbuilding at the bottom of the garden has been converted, with Building Regulation Approval, to create an entrance lobby, a well-presented double room with a pitched roof with two Velux windows, a window overlooking the garden, and a tiled floor with under-floor heating, along with a cloakroom with a WC and wash basin, finished with a useful store room with further potential. The outbuilding offers versatility, subject to consents.
Edgehill Road is well-placed for local shops and amenities, schools, local parks, recreational facilities and access to the city centre, hospitals, universities and the Peak District.
Property Location
Similar Properties
Semi-detached house For Sale Sheffield Semi-detached house For Sale S7 Sheffield new homes for sale S7 new homes for sale Flats for sale Sheffield Flats To Rent Sheffield Flats for sale S7 Flats to Rent S7 Sheffield estate agents S7 estate agents



.png)











