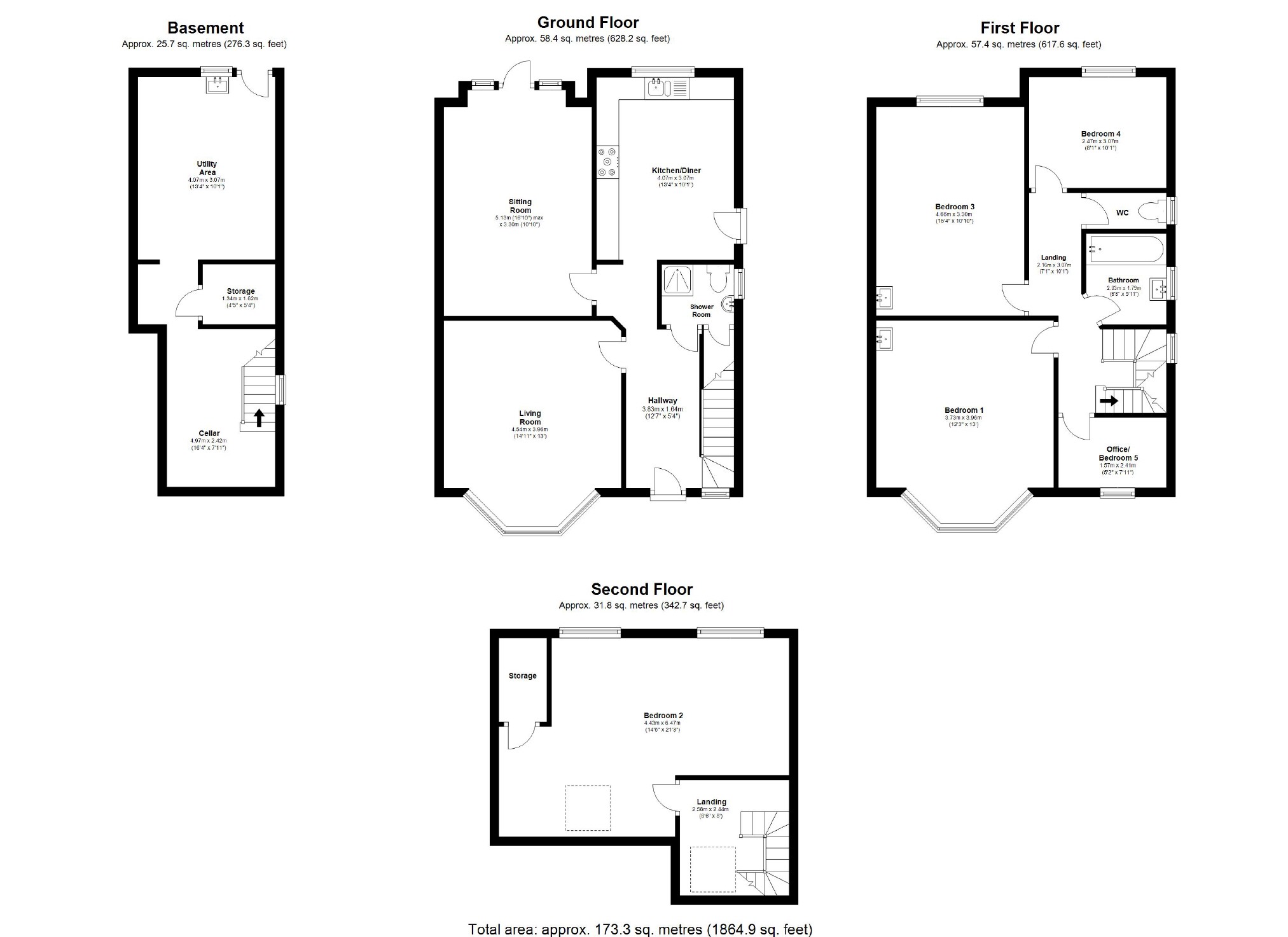4 Bedrooms Semi-detached house for sale in Edgeley Road, Edgeley, Stockport SK3 | £ 340,000
Overview
| Price: | £ 340,000 |
|---|---|
| Contract type: | For Sale |
| Type: | Semi-detached house |
| County: | Greater Manchester |
| Town: | Stockport |
| Postcode: | SK3 |
| Address: | Edgeley Road, Edgeley, Stockport SK3 |
| Bathrooms: | 2 |
| Bedrooms: | 4 |
Property Description
* four/five bedroom edwardian property * superb dormer loft conversion * downstairs shower room * large cellars * south facing rear garden * desirable residential location * perfect family home * interactive virtual viewing tour available *
Situated within the Alexandra Park Conservation Area lies this wonderfully appointed four/five bedroom Edwardian semi-detached property offering an abundance of space & original period features. The property boasts an attractive position on Edgeley Road and is conveniently positioned just a short stroll from the picturesque Alexandra Park & Reservoirs as well as Alexandra Park Primary School. An internal inspection will reveal spacious accommodation throughout that includes: A welcoming entrance hall, a downstairs shower room, a beautifully presented living room complete with feature fireplace, a sitting room offering patio doors to the garden and a large family kitchen/diner. To the first floor you will find three very well proportioned double bedrooms, an office/bedroom 5 and a tiled bathroom with separate WC. A winding staircase from the landing takes you up to an impressive dormer loft room complete with skylights and generous eaves storage. Other features include full UPVC double glazing, gas central heating with combi boiler & a useful multi-chambered cellar offering plentiful storage, plumbing for washing machine and steps leading out to the rear. Externally you will find a lawned garden to the front & a well presented south facing garden to the rear. Properties on Edgeley Road have always been very popular and for that reason recommend an early viewing to avoid disappointment.
Ground Floor
Hardwood front door t
Hallway
Central heating radiator, original cornice to ceiling, fitted carpet flooring, staircase to first floor landing, doors to:
Downstairs Shower Room
Fitted with a matching three piece suite comprising tiled shower enclosure, low level WC & pedestal wash hand basin, UPVC double glazed window to side
Living Room
UPVC double glazed bay window to front, radiator to bay, fitted carpet flooring, picture rails, original cornice to ceiling, coal effect cast iron fire fireplace set within wooden mantle & marble hearth.
Sitting Room
UPVC double glazed windows & door to rear, solid fuel burning stove to chimney recess, radiator, fitted carpet flooring, picture rail, original cornice to ceiling.
Kitchen Diner
Fitted with a matching range of base & eye level units with down-lights & worktop space over. 1&½ bowl stainless steel sink unit with single drainer and mixer tap, tiled splashbacks, plumbing for dishwasher, integrated fridge/freezer, space for range style cooker with extractor hood over, UPVC double glazed window to rear, UPVC double glazed door to side, radiator, original stripped flooring.
Cellar
Spacious multi-chambered cellar comprising:
Utility room providing plumbing for automatic washing machine & space for tumble dryer, butler sink unit, UPVC double glazed window and door to rear
Storage room
First Floor
Landing
Fitted carpet flooring, UPVC double glazed window to side, carpeted stairs to second floor, doors to:
Bedroom 1
Bay window to front, radiator to bay, fitted carpet flooring, pedestal sink unit, original cornice style ceiling.
Bedroom 3
UPVC double glazed window to rear, radiator, fitted carpet flooring, pedestal sink unit, original cornice style ceiling.
Bedroom 4
UPVC double glazed window to rear, radiator, fitted carpet flooring, coving to ceiling.
Office/Bedroom 5
UPVC double glazed window to front, original stripped floorboards
Bathroom
Fitted with a matching two piece suite comprising: Tiled panelled bath with shower over, pedestal wash hands basin, towel radiator, UPVC double glazed window to side, tiled flooring, extractor fan
Wc
Fitted with low level WC, UPVC double glazed window to side.
Second Floor
Landing
Skylight to ceiling, laminate flooring, door to:
Bedroom 2
Two UPVC double glazed windows to rear, radiator, laminate flooring, Storage to eaves, additional storage cupboard
Outside
Front - Enclosed lawned garden to front,
rear - Enclosed lawned garden to rear, paved patio area, access to cellar via steps.
You may download, store and use the material for your own personal use and research. You may not republish, retransmit, redistribute or otherwise make the material available to any party or make the same available on any website, online service or bulletin board of your own or of any other party or make the same available in hard copy or in any other media without the website owner's express prior written consent. The website owner's copyright must remain on all reproductions of material taken from this website.
Property Location
Similar Properties
Semi-detached house For Sale Stockport Semi-detached house For Sale SK3 Stockport new homes for sale SK3 new homes for sale Flats for sale Stockport Flats To Rent Stockport Flats for sale SK3 Flats to Rent SK3 Stockport estate agents SK3 estate agents



.png)











