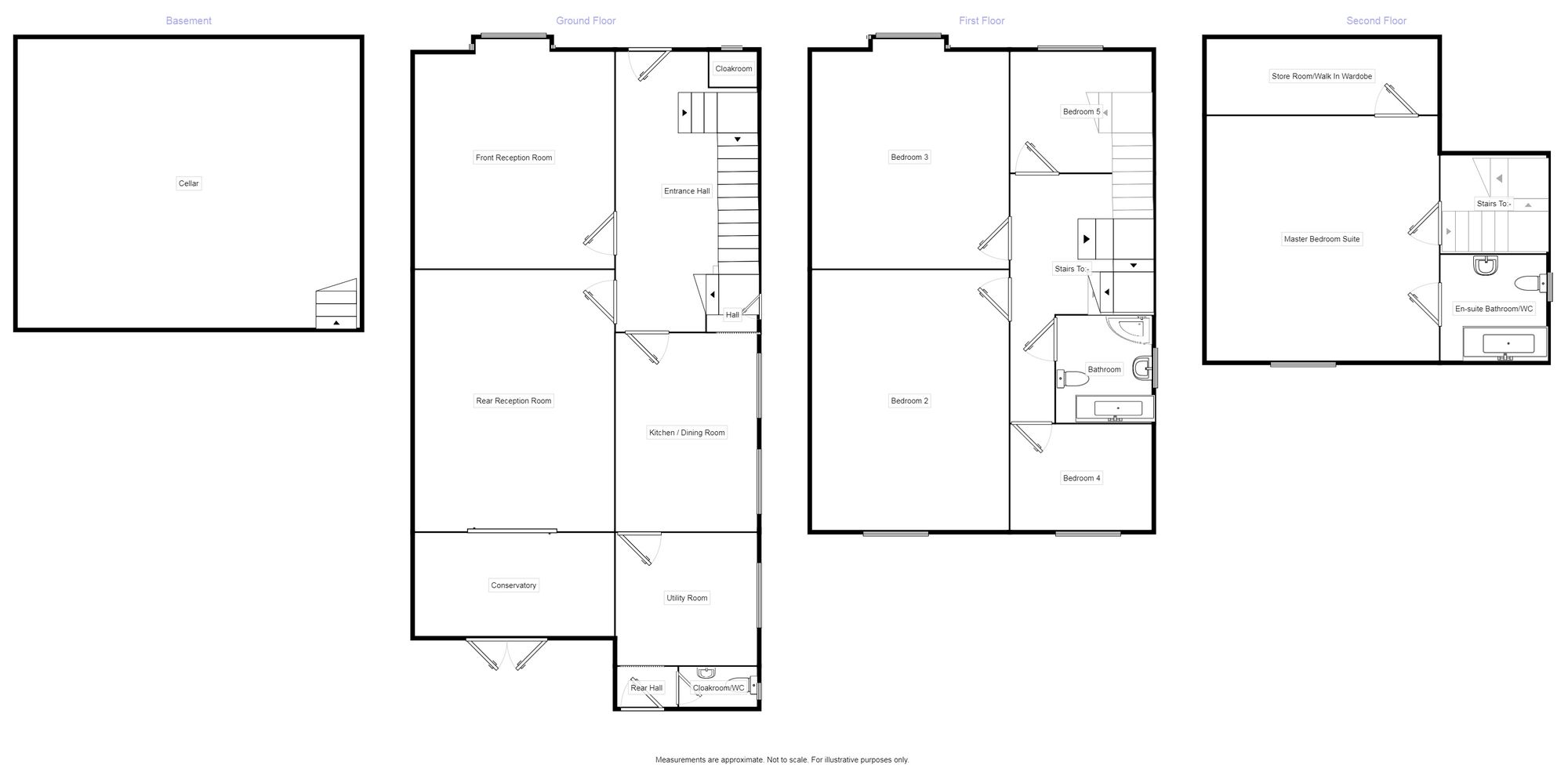5 Bedrooms Semi-detached house for sale in Edgeley Road, Stockport SK3 | £ 450,000
Overview
| Price: | £ 450,000 |
|---|---|
| Contract type: | For Sale |
| Type: | Semi-detached house |
| County: | Greater Manchester |
| Town: | Stockport |
| Postcode: | SK3 |
| Address: | Edgeley Road, Stockport SK3 |
| Bathrooms: | 2 |
| Bedrooms: | 5 |
Property Description
Take a closer look at this Superb Five Bedroom Period semi detached home. With accommodation briefly comprising hall, cloakroom, two reception rooms, dining kitchen, utility room with WC room and a conservatory. On the first floor are two large double bedrooms and two good size single rooms served by a family bathroom on this floor. Go up again via the beautiful staircase and you will find a large master suite with its own bathroom and additional space currently used used for storage but offering more potential. Other features include a 30 ft long cellar, gas central heating, landscaped gardens, parking /car port.
Situated in close proximity to Stockport town center and walking distance to Edgeley precinct and ideal for local green spaces Edgeley road has never been so appealing. Transport links are superb with local railway station and a short drive on to the M60 link. This house has lots of space, parking and superb gardens and will impress the most discerning buyer. Make an appointment to view as soon as possible to avoid disappointment!
Entrance Hall (2.13m x 4.88m)
Large welcoming hallway with access to two receptions, cloak store and staircase to upper level. Laminate floor.
Cloakroom
Storage for coats bags hats and shoes but you use it how you like!
Front Reception Room (4.57m x 3.96m)
An impressive front reception with a box bay window, Picture rail, freestanding fire inset to breast makes an attractive focal point, laminate floor.
Rear Reception Room (3.35m x 5.44m)
One of the largest rooms in the house this tranquil living space will accommodate a large family. Living flame gas fire in feature wooden fire surround makes an attractive focal point, coving, radiator, access to conservatory.
Conservatory (3.05m x 2.44m)
Off the rear reception room with doors leading out to the garden. Tile floor with under floor heating, exposed brick wall makes an attractive feature.
Kitchen / Dining Room (3.35m x 4.88m)
Stunning high spec modern kitchen with a range of matching high gloss base and eye level units with Oxford tile splash backs and complimentary work surfaces. Inset stainless steel sink and draining unit. Double range with extractor hood over, space for dining table, access to cellar and side door, access to utility room and WC. Three windows to the side elevation.
Utility Room (2.39m x 2.74m)
Separate utility for appliances and storage. Plumbing and space for washer and dryer. Window to side, wall and base units with work surfaces over, space for fridge and freezer.
Cloakroom / WC (0.61m x 1.52m)
WC room ideal for guest and just a short trip the garden. Low level WC, wash basin, radiator. Window to side.
Cellar (2.74m x 9.14m)
Large cellar offering much potential currently used as storage.
Bedroom 2 (3.96m x 5.49m)
One of the biggest rooms on the house with window to rear, radiator, picture rail and coving.
Bedroom 3 (3.66m x 4.57m)
Window to front elevation, radiator, picture rail and coving.
Bedroom 4 (2.13m x 3.05m)
Window to rear, radiator.
Bedroom 5 (2.44m x 3.05m)
Window to front, radiator, fitted wardrobe with over bed storage.
Bathroom (2.13m x 2.13m)
Modern four piece suite with bath and shower cubicle, low level WC, wash basin inset to vanity storage, heated chrome towel rail. Window to rear.
Master Bedroom Suite (3.66m x 5.18m)
A superb master bedroom with access to En- Suite and and additional area offering a variety of suitable uses currently used for storage. A step up to the Dorma window will reveal an impressive roof top view.
Store Room / Walk In Wardobe (2.74m x 4.88m)
Currently used for storage leads in to eaves.
En-Suite Bathroom / WC (2.13m x 2.13m)
Modern bathroom suite with panel bath, low level WC and wash basin. Tile walls and double glazed window.
External
This home has superb space to the front side and rear offering off road parking and a carport. The rear has a beautiful landscaped garden will well stocked boarders, patio and a lawn.
Important note to purchasers:
We endeavour to make our sales particulars accurate and reliable, however, they do not constitute or form part of an offer or any contract and none is to be relied upon as statements of representation or fact. Any services, systems and appliances listed in this specification have not been tested by us and no guarantee as to their operating ability or efficiency is given. All measurements have been taken as a guide to prospective buyers only, and are not precise. Please be advised that some of the particulars may be awaiting vendor approval. If you require clarification or further information on any points, please contact us, especially if you are traveling some distance to view. Fixtures and fittings other than those mentioned are to be agreed with the seller.
/8
Property Location
Similar Properties
Semi-detached house For Sale Stockport Semi-detached house For Sale SK3 Stockport new homes for sale SK3 new homes for sale Flats for sale Stockport Flats To Rent Stockport Flats for sale SK3 Flats to Rent SK3 Stockport estate agents SK3 estate agents



.png)











