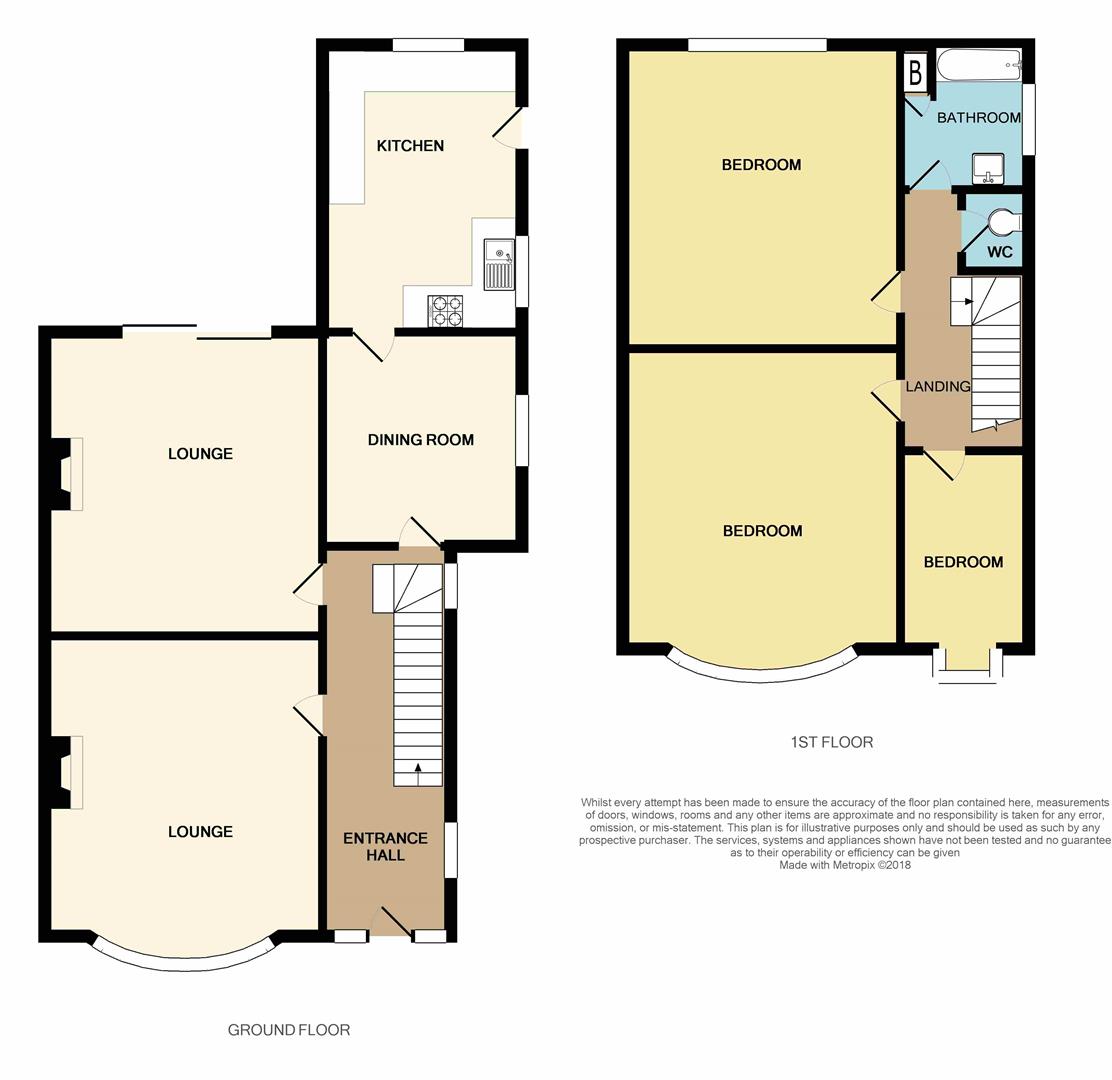3 Bedrooms Semi-detached house for sale in Edgemoor Drive, Crosby, Liverpool L23 | £ 249,950
Overview
| Price: | £ 249,950 |
|---|---|
| Contract type: | For Sale |
| Type: | Semi-detached house |
| County: | Merseyside |
| Town: | Liverpool |
| Postcode: | L23 |
| Address: | Edgemoor Drive, Crosby, Liverpool L23 |
| Bathrooms: | 1 |
| Bedrooms: | 3 |
Property Description
An opportunity to acquire a three bedroom Semi-Detached House situated in a popular residential area, within easy reach of Crosby Village, local schools, transport links and other local amenities
The property benefits from gas central heating, and comprises of a hallway, two reception rooms, kitchen and morning room to the ground floor.There are three bedrooms, family bathroom and separate w.C. To the first floor.
There is off road parking to the front and side of the property, single garage and rear gardens with laid lawn, paved patio area, planted borders.
Viewing is Highly Recommended
Hallway (4.8 x 1.9 (15'8" x 6'2"))
UPVC double glazed external door with side windowed panels, UPVC double glazed window x 2, radiator, cupboard housing electric meter, under stairs storage cupboard with gas meter, wooden floor
Reception Room 1 (4.7 x 3.9 (15'5" x 12'9"))
UPVC double glazed bay window, radiator, feature Faber gas fire, wooden floor.
Reception Room 2 (4.8 x 3.8 (15'8" x 12'5"))
UPVC double glazed patio doors, radiator, coal effect gas fire with wooden surround, radiator, wooden floor.
Morning Room (3.5 x 2.7 (11'5" x 8'10"))
UPVC double glazed window, radiator, wooden floor
Kitchen (4.1 x 2.7 (13'5" x 8'10"))
Range of wall and base units, pan drawers, granite worktops, stainless steel sink with mixer tap, double oven, induction hob, extractor fan, integrated microwave, integrated fridge freezer, integrated dishwasher, integrated washing machine, boiler housed in cupboard, tiled floor.
Stairs To First Floor
UPVC double glazed window
Bedroom 1 (4.7 x 3.2 (15'5" x 10'5"))
UPVC double glazed window, radiator, built in wardrobes and dressing table, wooden floor
Bedroom 2 (4.7 x 3.1 (15'5" x 10'2"))
UPVC double glazed bay window, radiator, built in wardrobes, dressing table and drawers, wooden floor.
Bedroom 3 (2.8 x 2.3 (9'2" x 7'6"))
UPVC double glazed box bay window, radiator, laminate floor
Wc
Low level WC, fully tiled walls and floor, UPVC double glazed window.
Bathroom (2.3 x 2.3 (7'6" x 7'6"))
Pedestal sink, bath with mixer tap and shower overhead storage cupboard x 2, towel ladder radiator, UPVC double glazed window
Outside
To the front there is a block paved driveway leading to the garage. To the rear there is a York stone patio area, laid to lawn, raised wooden decking area to rear, bbq area, bushes and shrubs
Garage
Garage with water and electricity, UPVC double glazed window, up and over door.
Property Location
Similar Properties
Semi-detached house For Sale Liverpool Semi-detached house For Sale L23 Liverpool new homes for sale L23 new homes for sale Flats for sale Liverpool Flats To Rent Liverpool Flats for sale L23 Flats to Rent L23 Liverpool estate agents L23 estate agents



.png)











