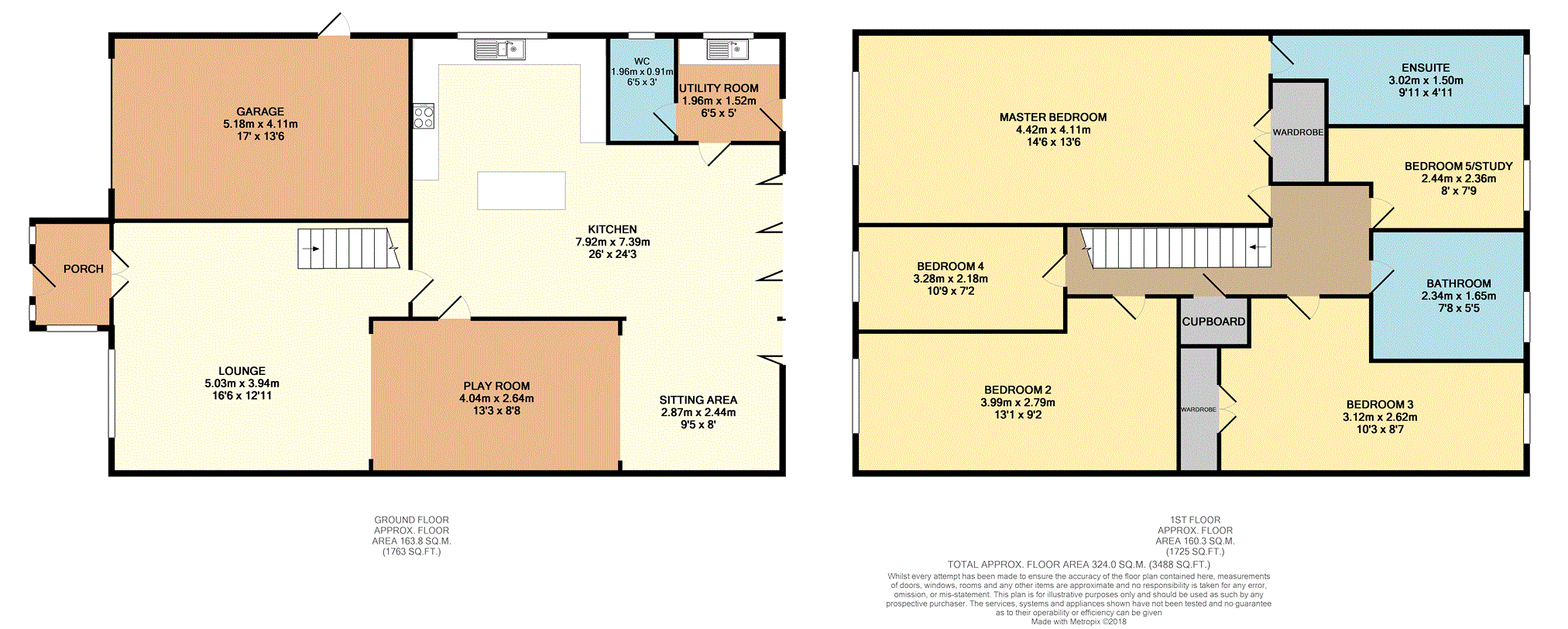5 Bedrooms Semi-detached house for sale in Ediva Road, Meopham DA13 | £ 600,000
Overview
| Price: | £ 600,000 |
|---|---|
| Contract type: | For Sale |
| Type: | Semi-detached house |
| County: | Kent |
| Town: | Gravesend |
| Postcode: | DA13 |
| Address: | Ediva Road, Meopham DA13 |
| Bathrooms: | 1 |
| Bedrooms: | 5 |
Property Description
Open House Saturday 22/06/19 10:00 - 12:00
*extended in 2014*en-suite*impressive kitchen/diner*
Stand by to be absolutely blown away by this fabulous property that could be straight out of a home design magazine.
From top to bottom the finish is immaculate and the whole downstairs open plan layout will knock your socks off as soon as you walk through the door.
If this isn't your dream home then it should be as properties of this calibre simply do not come up often.
Downstairs you have a lounge, play area and sitting space all open plan. The main attraction here really is the kitchen/diner complete with island and a view over the garden through bi-fold doors. When fully opened you can merge the two spaces creating a fantastic entertaining space.
The kitchen has ample cupboard & worktop space and is the beating hart of this home. If you appreciate a lovely kitchen you will not be disappointed here. A utility and downstairs cloakroom has also been added for convenience.
Upstairs is made up of three double bedrooms and two generous single rooms. The substantial master bedroom is a sight to behold with a modern en-suite shower room and built in wardrobes. A family bathroom is also located on this level.”
If you want even more space it is possible to extend into the loft to the rear or side subject to the usual planning permission.
This property is even more unique because of the sheer size of the garden, both children and adults can enjoy the well maintained space equally.
The current owners have even kept the old railway sidings which are over 100 years old & run down the side of the property.
You can walk to local amenities like the hairdresser's, bakery shops & the park in just a matter of minutes.
Meopham Station is just 8 minutes walk away offering great access to London & the surrounding area. Ebbsfleet Station is just a short car journey away and can transport you to London or the continent.
Kitchen
26'x 24'3"
Play Room
13'3"x 8'8"
Lounge
16'6"x 12'11"
Sitting Room
9'5"x 8'
Utility Room
6'5"x 5'
Cloak Room
6'5"x 3'
Garage
17'x 13'6"
Master Bedroom
14'6"x 13'6"
En-Suite
9'11"x 4'11"
Bedroom Two
13'x 9'2"
Bedroom Three
10'3"x 8'7"
Bedroom Four
10'9"x 7'4"
Bedroom Five
8'x 7'9"
Bathroom
8'8"x 5'5"
Property Location
Similar Properties
Semi-detached house For Sale Gravesend Semi-detached house For Sale DA13 Gravesend new homes for sale DA13 new homes for sale Flats for sale Gravesend Flats To Rent Gravesend Flats for sale DA13 Flats to Rent DA13 Gravesend estate agents DA13 estate agents



.png)









