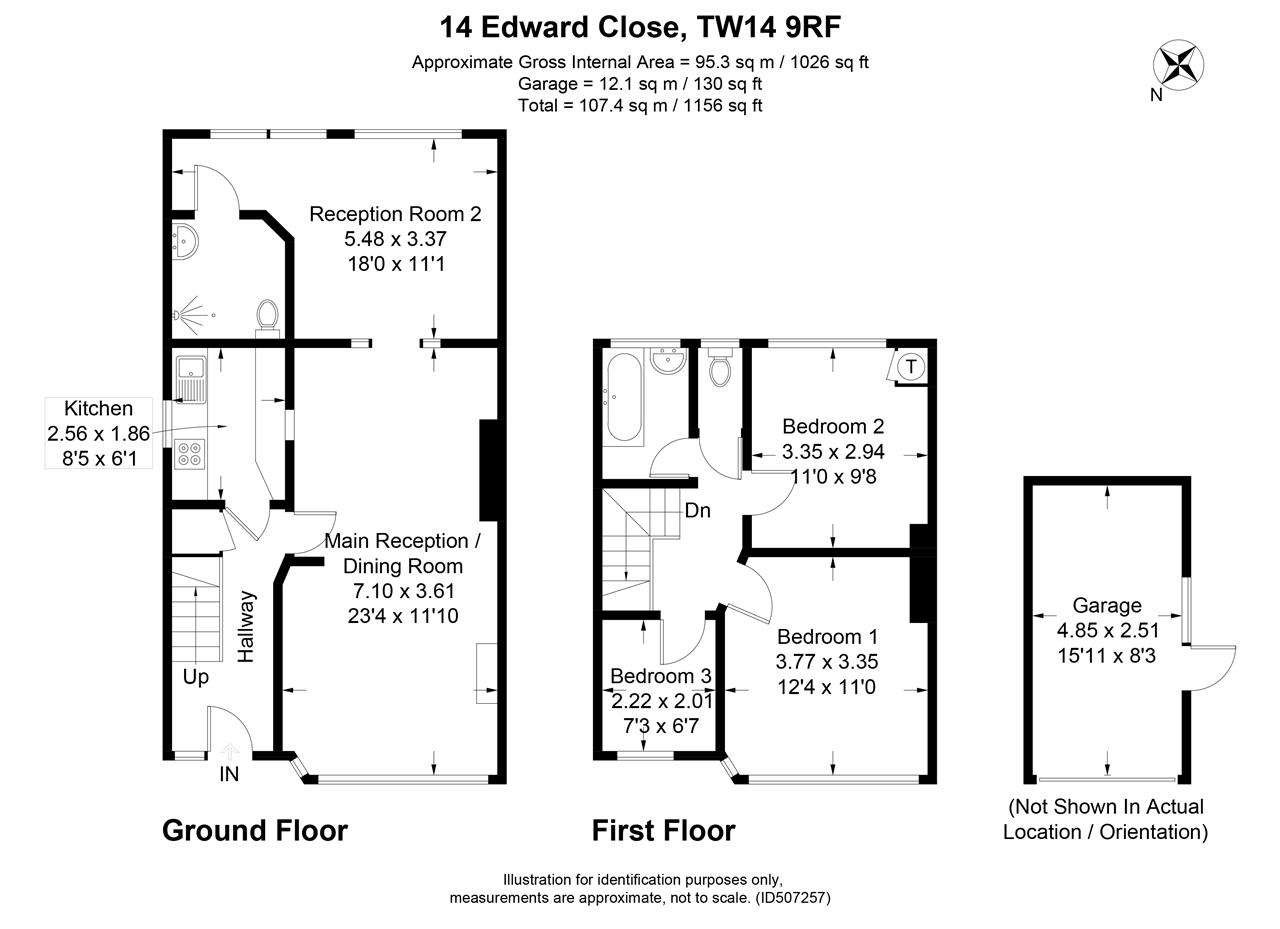3 Bedrooms Semi-detached house for sale in Edward Road, Feltham TW14 | £ 479,000
Overview
| Price: | £ 479,000 |
|---|---|
| Contract type: | For Sale |
| Type: | Semi-detached house |
| County: | London |
| Town: | Feltham |
| Postcode: | TW14 |
| Address: | Edward Road, Feltham TW14 |
| Bathrooms: | 2 |
| Bedrooms: | 3 |
Property Description
Open House Staines & Kingston Upon Thames are proud to bring to Market this Superbly Presented 3 Bedroom Semi Detached Home in Bedfont/Feltham
Benefits Include;
3 Great Sized Bedrooms
2 Bathrooms
2 Reception Rooms
Driveway to Single Garage
Good Sized secure Rear Garden With Patio
Double Glazing
Great Transport Links to London & Heathrow Airport
Council Tax Band C
Energy Efficiency Rating D
Environmental Impact (C02) Rating E
Heathrow Terminal 4 (2 Miles 5min By Car 34min By Foot)
Hatton Cross Underground Station (0.9 Miles 4min By Car 19min By Foot)
Bedfont Primary School (0.1 Miles 1min By Car 2min By Foot)
The Marjory Kinnon School (0.3 Miles 2min By Car 5Min By Foot)
These particulars are intended to give a fair description of the property but their accuracy cannot be guaranteed, and they do not constitute an offer of contract. Intending purchasers must rely on their own inspection of the property. None of the above appliances/services have been tested by ourselves. We recommend purchasers arrange for a qualified person to check all appliances/services before legal commitment
Kitchen (2.56m (8' 5") x 1.86m (6' 1"))
From The Main Entrance Hall You Are Presented with This Good Sized Kitchen with Ample Storage And Preparation Surfaces With Space For Most Modern Appliances
Reception Room-Living Room/Diner (23'4" x 11'10" (7.11m x 3.61m))
Just Off The Entrance Hall Is This Great Sized Living Room Boasting Natural Light From The Large Bay Windows, Space for Ample Seating Before Leading Into The Dining Area With Serving Hatch To The Kitchen.
Reception Room 2 (5.48m (18' 0") x 3.37m (11' 1"))
Leading On From The Living Room/Diner We Have Another Great Sized Reception Room Boasting More Natural Light and Leads Out To The Rear Garden
Rear Garden
Leading on From The Second Reception Room Is This Great Sized Rear Garden Offering Not Only A Patio Area But A Easy To Maintain Rear Lawn. Approx Size (80ft)
Garage (4.85m (15' 11") x 2.51m (8' 3"))
Situated Alongside The Garden Is The Private Garage With Access From Both The Drive And Garden Providing Space For One Small/Medium Car Or Outdoor Storage
Downstairs Toilet/Shower Room
With Access From The Second Reception Room is This Great Sized Toilet And Shower Room
Upstairs Bathroom
Upstairs Presents A good Sized Bathroom with Bath and Shower with a Separate Toilet Located Next Door
Master Bedroom(1) (3.77m (12' 4") x 3.35m (11' 0"))
Upstairs Features 3 Bedrooms This Being The Master Bedroom, It is located at the Front of The Property And Is A Great Sized Double Room with Ample Storage Space
Second Double Bedroom(2) (3.35m (11' 0") x 2.94m (9' 8"))
Also Upstairs Is This Second Well Sized Double Bedroom Again Boasting Great Storage Space
Single Bedroom (3) (2.22m (7' 3") x 2.01m (6' 7"))
To conclude The Bedrooms Upstairs Is This Good Sized Single Bedroom
Property Location
Similar Properties
Semi-detached house For Sale Feltham Semi-detached house For Sale TW14 Feltham new homes for sale TW14 new homes for sale Flats for sale Feltham Flats To Rent Feltham Flats for sale TW14 Flats to Rent TW14 Feltham estate agents TW14 estate agents



.jpeg)










