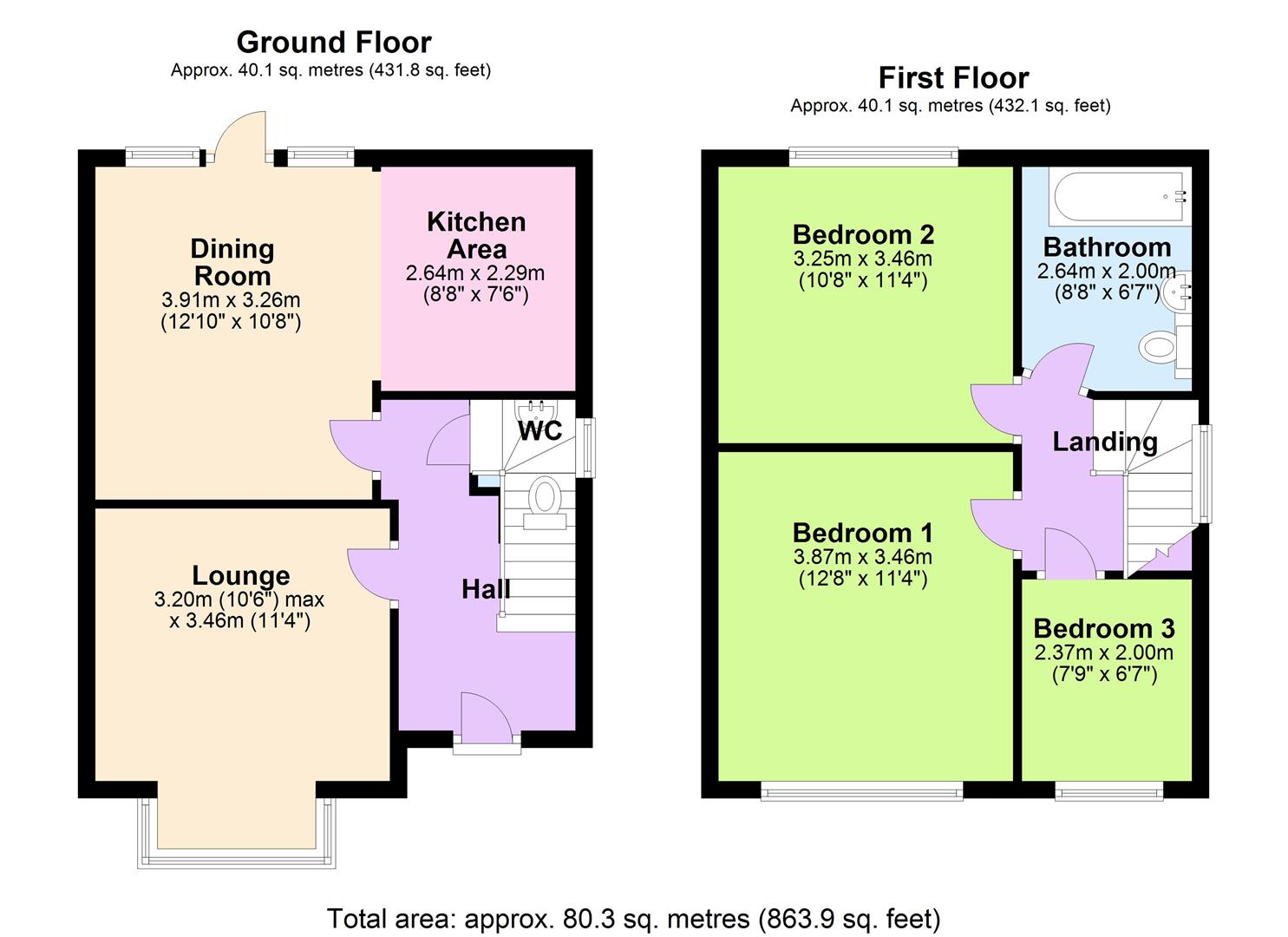3 Bedrooms Semi-detached house for sale in Edward Road, West Bridgford, Nottingham NG2 | £ 335,000
Overview
| Price: | £ 335,000 |
|---|---|
| Contract type: | For Sale |
| Type: | Semi-detached house |
| County: | Nottingham |
| Town: | Nottingham |
| Postcode: | NG2 |
| Address: | Edward Road, West Bridgford, Nottingham NG2 |
| Bathrooms: | 2 |
| Bedrooms: | 3 |
Property Description
Open day Saturday 11 may by appointment only
guide price £335K-£355K
A three bedroomed semi detached property being sold with no upward chain and located within central West Bridgford on the sought after Edward Road with off street parking and generous rear garden. Just a short walk to the centre of West Bridgford this property offers excellent potential for expansion to the rear (subject to relevant building regulations being obtained).
The well presented accommodation in brief comprises: Open entrance porch, reception hall, downstairs cloaks, lounge, dining kitchen and to the first floor are three bedrooms and a family bathroom.
Outside there is a driveway for off street parking for cars and a generous 90ft in length rear garden
Call us today to book your appointment to view
Directions
From our office in West Bridgford turn left onto Gordon Road and take third exit onto Albert Road continue along and head onto Ella Road then immediate right turning onto Edward Road follow the road round and the property is situated on the right hand side identified by our For Sale board
Accommodation
Open arched entrance porch with quarry tiled floor, and upvc double glazed entrance door opening into:
Reception Hall
With stairs rising to the first floor, radiator, understairs storage cupboard and doors giving access to:
Downstairs Cloaks
Fitted with a two piece white suite comprising low flush w.C and pedestal wash hand basin, tiled walls, and electric and gas meters
Lounge (3.81m into bay x 3.43m (12'6" into bay x 11'3"))
With double glazed box bay window to the front elevation, radiator, wall mounted remote control electric fire, tv aerial point and telephone point
Dining Area (3.89m x 3.23m ( 12'9" x 10'7"))
With french doors and side lights opening out to and stepping into the rear garden, radiator, tv point, feature fireplace with brick recess and tiled hearth and open plan to:
Kitchen Area (2.49m x 2.51m (8'2" x 8'3"))
Fitted with a range of wall and base units with work surfaces over, inset stainless steel one and a half bowl sink unit with chrome mixer tap over, tiled splashbacks, set below a double glazed window offering view over the rear garden, stainless steel four ring hob with stainless steel extractor fan above, stainless steel oven below, integrated washing machine, integrated dishwasher, cupboard housing combination boiler, ceramic tiled floor and recessed spotlighting
First Floor Landing
Landing area with opaque double glazed window to the side elevation and loft hatch gives access to the roof void and doors opening to:
Bedroom One (3.91m x 3.28m (12'10" x 10'9"))
With double glazed window to the front elevation, radiator and tv aerial point
Bedroom Two (3.25m x 3.23m (10'8" x 10'7" ))
With double glazed window to the rear elevation, radiator and tv aerial point
Bedroom Three (2.69m x 2.31m (8'10" x 7'7" ))
With double glazed window to the front elevation and radiator
Family Bathroom
Fitted with a three piece suite comprising panelled bath with mains fed shower over, with glass shower screen, concealed cistern low flush w.C and vanity unit wash hand basin and double glazed opaque window to the side elevation, part tiled walls, ceramic tiled floor and chrome towel radiator.
Outside
To the front of the property is a Bulwell stone boundary wall and off road parking for cars.
The rear garden is approximately 90ft in length, with a patio area, stepping from the Dining Kitchen. A path steps down to the lawned garden area and bedding for a variety of plants and shrubs, hardstanding for a garden shed and further lawned area at the rear. There is a brick built outbuilding offering further storage.
Services
Gas, electricity, water and drainage are connected.
Council Tax Band
The local authority have advised us that the property is in council tax band C which, currently incurs a charge of £1743.54
Prospective purchasers are advised to confirm this.
Property Location
Similar Properties
Semi-detached house For Sale Nottingham Semi-detached house For Sale NG2 Nottingham new homes for sale NG2 new homes for sale Flats for sale Nottingham Flats To Rent Nottingham Flats for sale NG2 Flats to Rent NG2 Nottingham estate agents NG2 estate agents



.jpeg)











