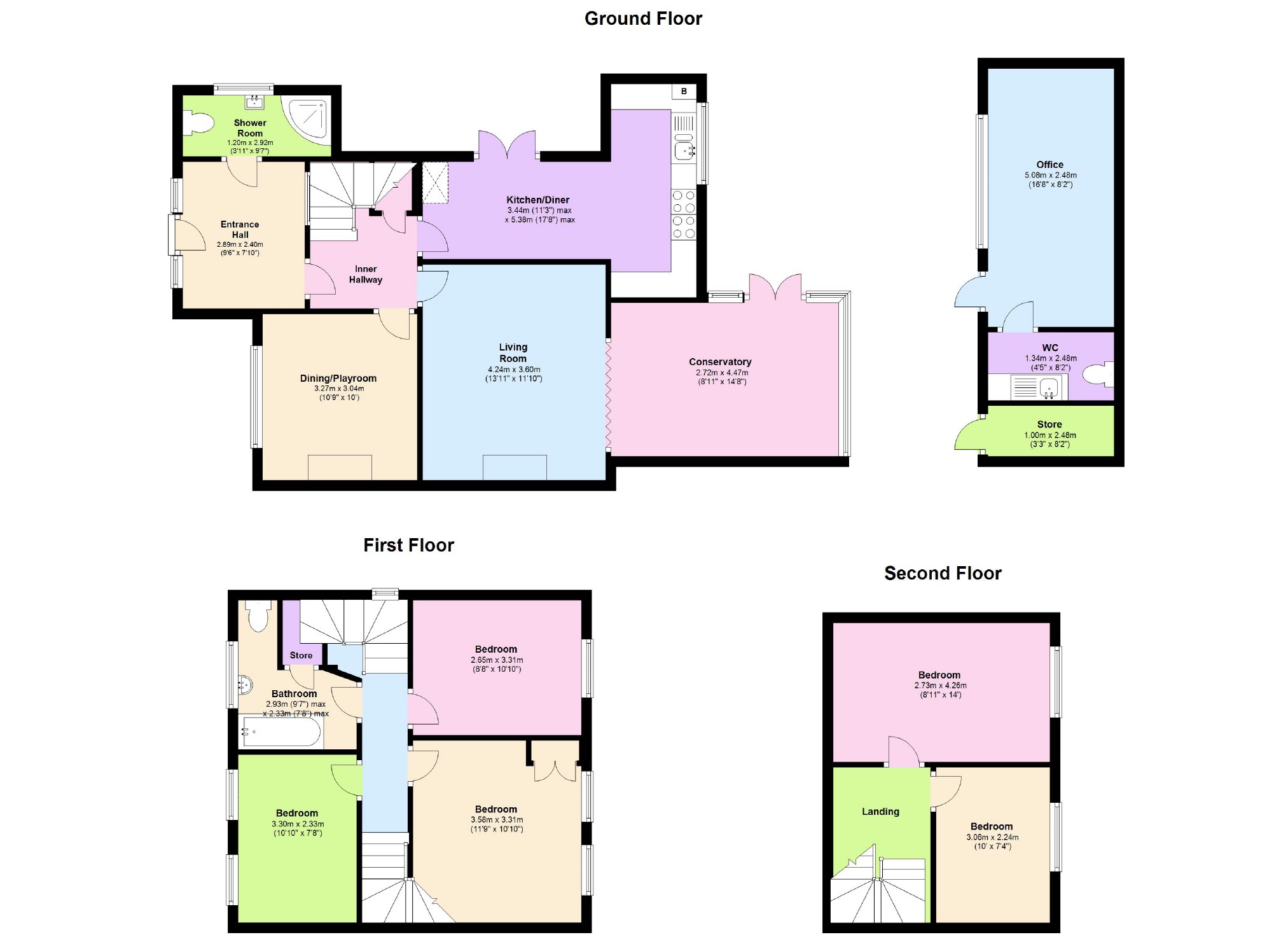5 Bedrooms Semi-detached house for sale in Edward Street, Haydock WA11 | £ 179,950
Overview
| Price: | £ 179,950 |
|---|---|
| Contract type: | For Sale |
| Type: | Semi-detached house |
| County: | Merseyside |
| Town: | St. Helens |
| Postcode: | WA11 |
| Address: | Edward Street, Haydock WA11 |
| Bathrooms: | 1 |
| Bedrooms: | 5 |
Property Description
Offering spacious modern living, Borron Shaw are delighted to bring to market this stunning five bed property. The property is close to local transport links, schools and amenities.
To the ground floor there is a large open porchway, shower room, entrance hall, playroom, dining kitchen, lounge and conservatory.
To the first floor there are three bedrooms and a bathroom.
To the third floor there are two bedrooms.
Externally to the rear the property offers a beautiful private landscaped garden with off road parking and to the front a large paved driveway.
EPC D
Open Porchway (2.89m x 2.61m (9'6" x 8'7"))
UPVC double glazed entrance door, two UPVC double glazed windows to front elevation, Velux window, door to shower room, glass panelled wood entrance door to hallway, window to hallway, spot light ceiling, radiator, wood effect laminate flooring.
Shower Room (2.93m x 1.11m (9'7" x 3'8"))
UPVC double glazed window to side elevation, low level WC, pedestal washbasin, step in electric shower cubicle, part tiled walls, heating towel rail, spot light ceiling, tiled flooring.
Hallway
Stairs to upstairs, storage cupboard, central ceiling light point, wood effect laminate flooring.
Dining Room/Play Room (3.33m x 3.04m (into alcove) (10'11" x 10'0" ( into alcove)))
UPVC double glazed window to front elevation, central ceiling light point, radiator, wood effect laminate flooring.
Dining Kitchen (5.37m x 4.16m (17'7" x 13'8"))
UPVC double glazed window to rear elevation, UPVC french doors onto decking rear garden, base and wall cupboards with contrasting work surfaces, boiler in situ, splash back tiling, single drainer one and a half bowl sink with mixer taps over, spot light ceiling, radiator, tiled flooring.
Lounge (4.25m x 3.33m (13'11" x 10'11"))
UPVC bi folding doors leading to conservatory, central ceiling light point, radiator, wood effect laminate flooring.
Conservatory (4.65m x 2.73m (15'3" x 8'11"))
UPVC double glazed windows all around, UPVC glass panelled roof, UPVC double glazed french doors, central ceiling light fan, radiator, carpet.
Landing Area (First Floor)
UPVC double glazed window to side elevation, central ceiling light point, stairs to second floor, carpet.
Bedroom One (Second Floor) (4.27m x 2.72m (14'0" x 8'11"))
UPVC double glazed window to rear elevation, two storage cupboards, spot light ceiling, carpet.
Landing Area (Second Floor)
Storage cupboard, central ceiling light point, carpet.
Bedroom Two (First Floor) (3.59m x 3.33m (11'9" x 10'11"))
UPVC double glazed window to rear elevation, built in storage, central ceiling light point, radiator, carpet.
Bedroom Three (Second Floor) (3.06m x 2.24m (10'0" x 7'4"))
UPVC double glazed window to rear elevation, spot light ceiling, radiator, carpet.
Bedroom Four (First Floor) (2.35m x 3.29m (7'9" x 10'10"))
UPVC double glazed window to rear elevation, central ceiling light point, radiator, carpet.
Bedroom Five (3.29m x 2.09m (10'10" x 6'10"))
Two UPVC double glazed window to front elevation, storage cupboards, central ceiling light point, radiator, carpet.
Bathroom (First Floor) (2.87m x 2.06m (at widest point) (9'5" x 6'9" ( at widest point)))
UPVC double glazed window to side elevation, white suite comprising, low level WC, pedestal washbasin, panelled bath with shower over, fully tiled walls, heating towel rail, storage cupboard, central ceiling light point, tiled flooring.
Detached Brick Outhouse/Office (5.08x 2.47m (16'8" x 8'1"))
Detached brick outhouse currently being used as offices added extra of a WC and kitchen area with base unit and sink, spot light ceiling, central ceiling light point, laminate flooring.
External
To the rear of the property is a private landscaped garden with decked area, patio and pagoda, artificial grassed lawn and paved area, fenced boundaries.
To the front is a large paved driveway with fenced boundaries.
You may download, store and use the material for your own personal use and research. You may not republish, retransmit, redistribute or otherwise make the material available to any party or make the same available on any website, online service or bulletin board of your own or of any other party or make the same available in hard copy or in any other media without the website owner's express prior written consent. The website owner's copyright must remain on all reproductions of material taken from this website.
Property Location
Similar Properties
Semi-detached house For Sale St. Helens Semi-detached house For Sale WA11 St. Helens new homes for sale WA11 new homes for sale Flats for sale St. Helens Flats To Rent St. Helens Flats for sale WA11 Flats to Rent WA11 St. Helens estate agents WA11 estate agents



.png)











