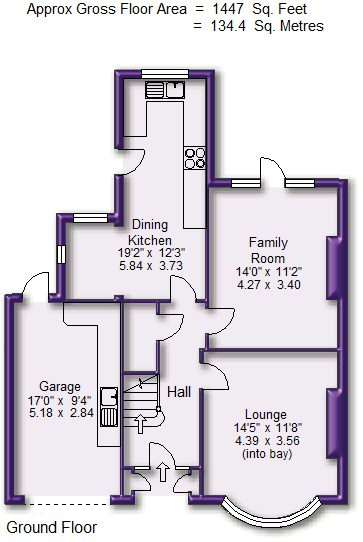4 Bedrooms Semi-detached house for sale in Egerton Drive, Hale, Altrincham WA15 | £ 575,000
Overview
| Price: | £ 575,000 |
|---|---|
| Contract type: | For Sale |
| Type: | Semi-detached house |
| County: | Greater Manchester |
| Town: | Altrincham |
| Postcode: | WA15 |
| Address: | Egerton Drive, Hale, Altrincham WA15 |
| Bathrooms: | 0 |
| Bedrooms: | 4 |
Property Description
A well presented and extended traditional bay fronted Semi Detached family home on a quiet cul de sac close to excellent Schools, Hale Village, Altrincham Town Centre and excellent transport links.
The property is arranged over two floors with the accommodation extending to some 1427 sqft comprising of Lounge, Family Room and Dining Kitchen to the Ground Floor and Four Bedrooms served by Two Bath/Showers to the First Floor.
Externally, there is a Driveway and Integral Single Garage providing off road parking and a south east facing Garden to the rear, therefore enjoying a sunny aspect.
Comprising:
Recessed Porch with tiled floor. Built in meter cupboards. Stained and leaded glass door and windows lead to a spacious Entrance Hall with spindle balustrade staircase rising to the First Floor. Doors provide access to the Ground Floor Living Accommodation. Access to useful under stairs storage. Picture rail surround. Coved ceiling.
Lounge with stained and leaded glass bay window to the front elevation. Exposed brick chimney breast with open fire. Picture rail surround. Coved ceiling.
Family Room with stained and leaded glass windows and door overlooking and providing access to the Gardens. To the chimney breast there is a gas living flame coal effect fireplace with tiled hearth. Picture rail surround.
Dining Kitchen with clearly defined areas and there are windows to the rear enjoying views over the Gardens and a door provides access to the same. Additional stained and leaded glass window to the side elevation.
The Kitchen Area is fitted with an extensive range of solid wood base and eye level units with granite worktops over and concealed lighting under the eye level units. Inset sink with mixer tap over and tiled splashback. Space for a Range cooker. Integrated fridge and dishwasher. Chrome finish halogen lighting. Picture rail surround.
To the First Floor Landing there is access to Four Bedrooms, a Family Bathroom and Separate Shower Room. Loft access point. Leaded and stained glass window to the rear elevation.
Bedroom One with a wide window enjoying views over the rear Gardens. Stripped and stained floorboards. Picture rail surround.
Bedroom Two with stained and leaded bay window to the front elevation. Stripped and stained floorboards. Picture rail surround.
Bedroom Three is another well proportioned Double Bedroom with window to the front elevation. Halogen lighting.
Bedroom Four is a good size Single Room with window to the front elevation. Picture rail surround.
The Bedrooms are served by a spacious Family Bathroom fitted with a modern white suite and chrome fittings, providing a double ended bath with mixer tap and shower attachment over, wash hand basin and WC. Two windows to the side elevations. Halogen lighting. Tiled floor. Chrome finish heated towel rail.
Shower Room fitted with a modern white suite and chrome fittings, comprising a shower with dual shower attachments and glazed door, wash hand basin and WC. Extensive tiling to the walls and floor. Halogen lighting.
Externally, there is a Driveway providing ample off road Parking and returning in front of the Attached Single Garage with up and over door, built in utility area with space and plumbing for a washing machine and dryer.
There is a lawned Garden frontage with stocked borders and to the rear, there is a paved patio area adjacent to the back of the house, accessed via the Family Room and Dining Kitchen. Beyond, the Garden is laid to lawn with raised stocked borders and enclosed within timber fencing. The Garden enjoys a South facing, therefore sunny aspect.
Image 2
Image 3
Image 4
Directions:
From Watersons Hale Office, proceed along Ashley Road in the direction of Hale Station, turning right just before the crossings into Victoria Road. Proceed to the end of Victoria Road and turn right onto Hale Road. Continue along Hale Road for some distance, taking a left turn into Egerton Road. Turn first right into Egerton Drive and the property will be found on the right hand side.
Porch
Hall
Lounge
Lounge Aspect 2
Family Room
Family Room Aspect 2
Ground Floor WC
Dining Kitchen
Kitchen Area
Dining Area
Landing
Bedroom 1
Bedroom 1 Aspect 2
Bedroom 2
Bedroom 2 Aspect 2
Bedroom 3
Bedroom 3 Aspect 2
Bedroom 4
Bathroom
Bathroom Aspect 2
Bathroom Aspect 3
Shower Room
Shower Room Aspect 2
Outside
Gardens
Gardens Aspect 2
Rear of Property
Town Plan
Street Plan
Site Plan
Property Location
Similar Properties
Semi-detached house For Sale Altrincham Semi-detached house For Sale WA15 Altrincham new homes for sale WA15 new homes for sale Flats for sale Altrincham Flats To Rent Altrincham Flats for sale WA15 Flats to Rent WA15 Altrincham estate agents WA15 estate agents



.gif)











