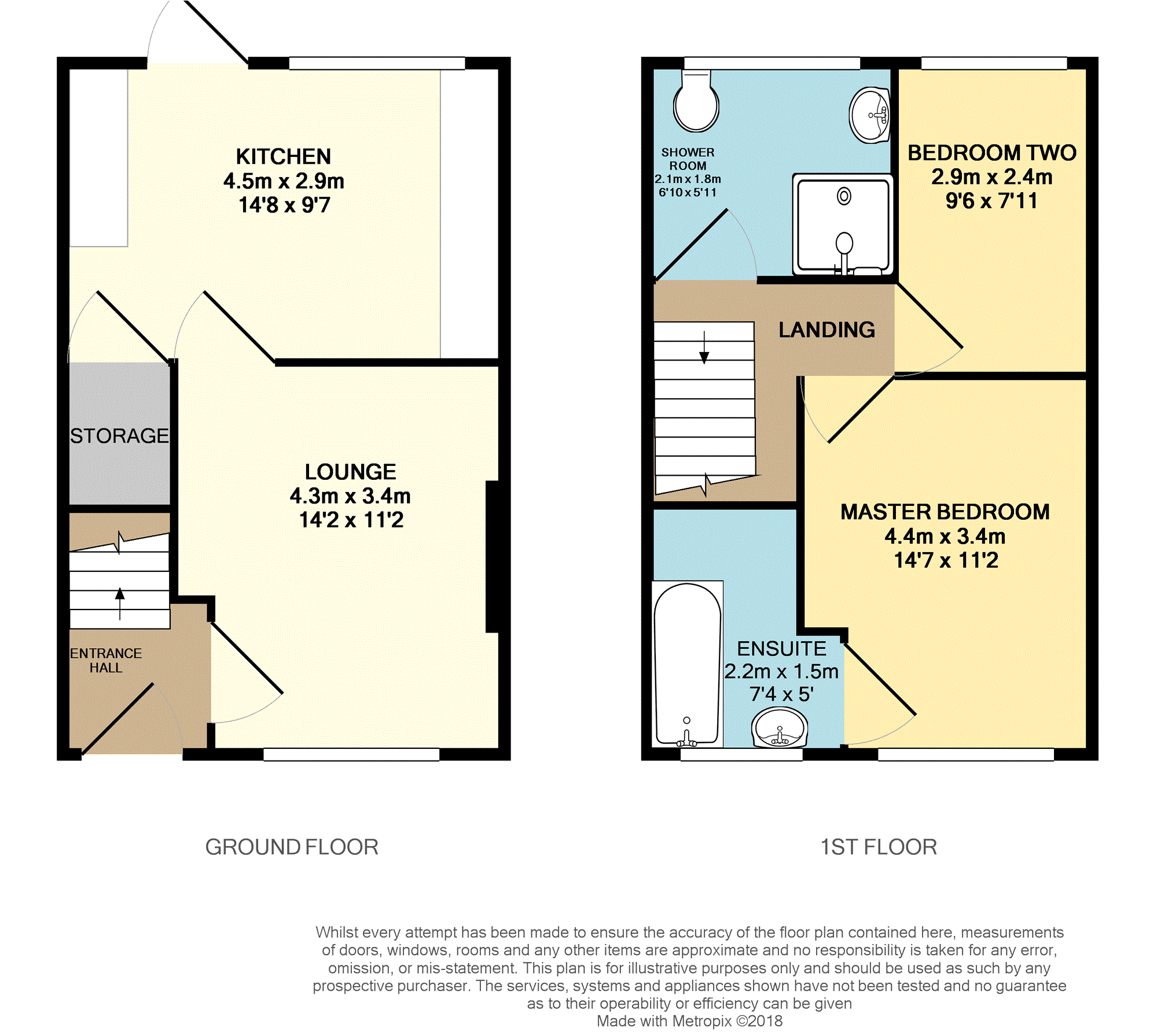2 Bedrooms Semi-detached house for sale in Egerton Road, Blacon, Chester CH1 | £ 135,000
Overview
| Price: | £ 135,000 |
|---|---|
| Contract type: | For Sale |
| Type: | Semi-detached house |
| County: | Cheshire |
| Town: | Chester |
| Postcode: | CH1 |
| Address: | Egerton Road, Blacon, Chester CH1 |
| Bathrooms: | 1 |
| Bedrooms: | 2 |
Property Description
A lovely two bedroom semi-detached home set back from the main road in a desirable residential area of Blacon, Chester. The property has a peaceful front aspect and also boasts an en-suite bathroom as well as the main shower room, a sunny private rear garden, tasteful decor throughout and would make a brilliant first time buy/investment.
Within close proximity, you will find local schools, transport links, amenities, and Chester city centre is within walking distance.
The accommodation briefly comprises; entrance hallway, lounge, kitchen, landing, two bedrooms, en-suite, bathroom, front garden and rear garden. There is on road parking to the rear of the property.
Entrance Hallway
Entrance door, stairs to the first floor, wooden flooring.
Lounge
11'02" x 14'02"
Double glazed window to front aspect, t.V point, radiator, wooden flooring.
Kitchen
14'08" x 9'07"
Having a range of wall and base units with complementary work surfaces over, inset sink, integrated cooker and hob, housing/plumbing for washing machine and tumble dryer, understairs store cupboard, door and double glazed window to rear aspect.
Landing
Stairs from the ground floor, loft access, double glazed window to side aspect.
Master Bedroom
14'07" x 11'02"
Space for a double bed and wardrobe, wooden flooring, radiator, access to the en-suite bathroom, double glazed window to front aspect.
En-Suite
5'8" x 7'4"
Panel bath, wash basin, radiator, double glazed window to front aspect.
Bedroom Two
7'11" x 9'06"
Space for a double bed and wardrobe, radiator, wooden flooring, double glazed window to rear aspect.
Shower Room
5'11" x 6'10"
Shower cubicle with glazed screen, w.C, wash basin, raditor, double glazed window to rear aspect.
Outside
Enclosed laid to lawn garden to front aspect with gated access leading to the rear garden.
The rear garden is predominately laid to lawn along with mature shrubbery, bark laid walkway, wooden garden shed, secure boundary and gated access leading to parking on the road to the rear of the garden.
Council Tax Band
Band- B
Property Location
Similar Properties
Semi-detached house For Sale Chester Semi-detached house For Sale CH1 Chester new homes for sale CH1 new homes for sale Flats for sale Chester Flats To Rent Chester Flats for sale CH1 Flats to Rent CH1 Chester estate agents CH1 estate agents



.png)

