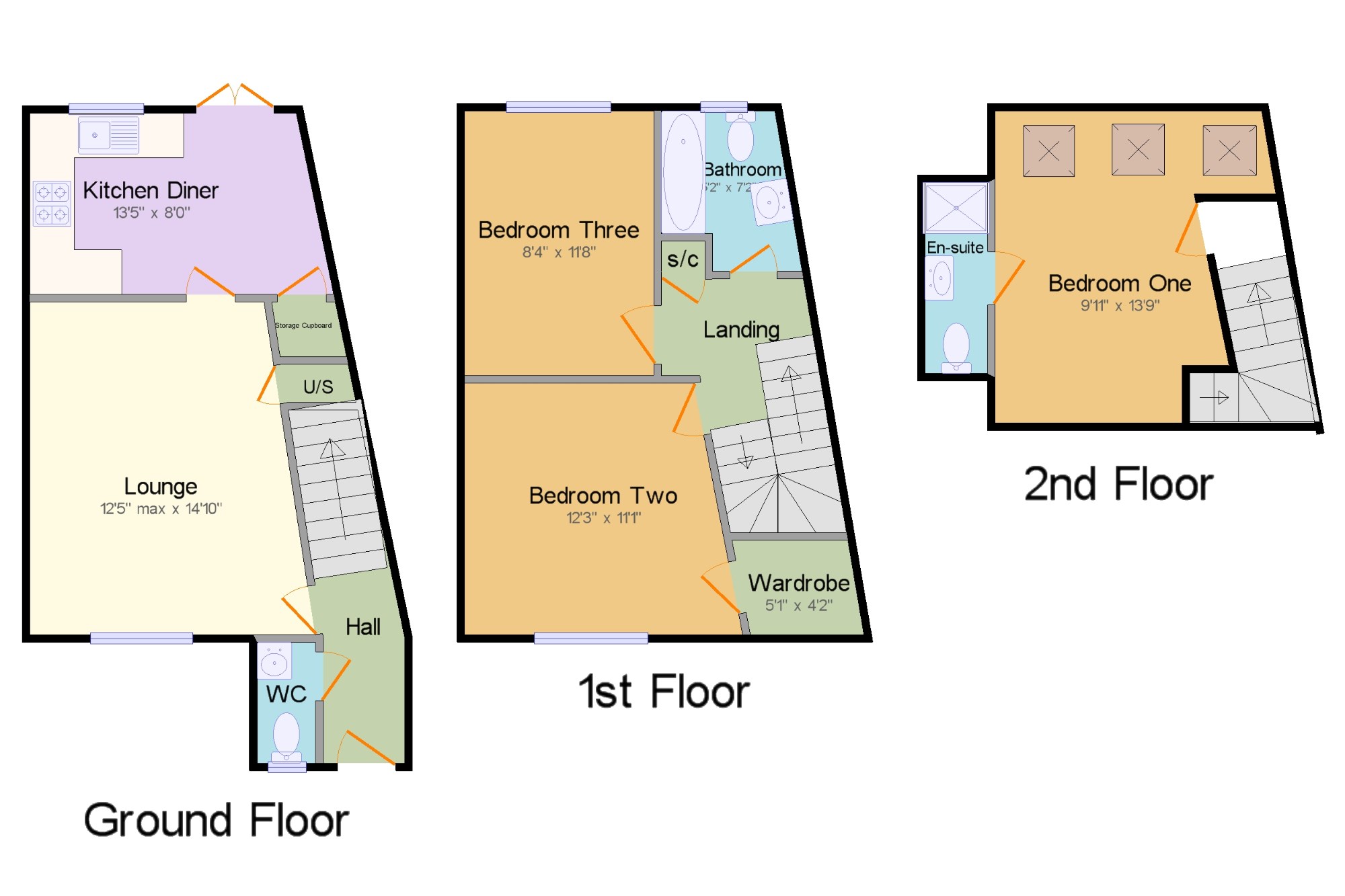3 Bedrooms Semi-detached house for sale in Egerton Road, Leyland PR25 | £ 145,000
Overview
| Price: | £ 145,000 |
|---|---|
| Contract type: | For Sale |
| Type: | Semi-detached house |
| County: | Lancashire |
| Town: | Leyland |
| Postcode: | PR25 |
| Address: | Egerton Road, Leyland PR25 |
| Bathrooms: | 1 |
| Bedrooms: | 3 |
Property Description
Very well presented modern semi detached property offering no chain, built in 2013 providing low maintenance and ready to move straight into, the property briefly comprises of; hallway, downstairs WC, lounge, modern kitchen diner, to the first floor; two double bedrooms with bedroom two including a walk-in wardrobe, modern family bathroom, to the second floor, master bedroom with an en-suite shower room. To the outside the property benefits from off road parking and a well presented enclosed rear garden. A viewing is essential to appreciate the fantastic accommodation on offer.
Modern semi detached property built in 2013.
Hallway, downstairs WC, lounge, modern kitchen diner.
Three double bedrooms with en-suite to master.
Modern family bathroom.
Off road parking, enclosed rear garden.
No chain delay.
Hall x . UPVC double glazed front door, radiator, stairs leading to first floor.
WC 2'7" x 5'4" (0.79m x 1.63m). UPVC double glazed window to front, low flush WC, pedestal sink, part tiled walls, radiator.
Lounge 12'5" x 14'10" (3.78m x 4.52m). UPVC double glazed window to front, radiator, under stair storage.
Kitchen Diner 13'5" x 8' (4.1m x 2.44m). UPVC double glazed window to rear, UPVC double glazed French door leading out to the rear garden, modern wall and base units with complementary worktop, integrated gas hob, stainless steel extractor hood, integrated electric oven, space for fridge/freezer, radiator, down lights to ceiling, cupboard housing boiler and space for fridge/freezer.
Landing One x . Stairs leading to second floor, storage cupboard.
Bedroom Two 12'3" x 11'1" (3.73m x 3.38m). UPVC double glazed window to front, radiator.
Bedroom Three 8'4" x 11'8" (2.54m x 3.56m). UPVC double glazed window to rear, radiator.
Bathroom 5'2" x 7'2" (1.57m x 2.18m). UPVC double glazed window to rear, radiator, low flush WC, pedestal sink, panelled bath with shower over, tiled walls, tiled flooring, extractor fan.
Landing Two x . Door leading to bedroom one.
Bedroom One 9'11" x 13'9" (3.02m x 4.2m). Three Velux windows to rear, radiator, laminate flooring.
En-suite 2'9" x 8'5" (0.84m x 2.57m). Enclosed single shower, pedestal sink, low flush WC, tiled splash backs, tiled flooring, extractor fan.
Outside x . The front provides a space for off road parking, access through a shared ginnel leads to the rear with gated access to an enclosed rear garden. The rear garden is mainly laid to lawn with a paved patio and garden shed.
Property Location
Similar Properties
Semi-detached house For Sale Leyland Semi-detached house For Sale PR25 Leyland new homes for sale PR25 new homes for sale Flats for sale Leyland Flats To Rent Leyland Flats for sale PR25 Flats to Rent PR25 Leyland estate agents PR25 estate agents



.png)











