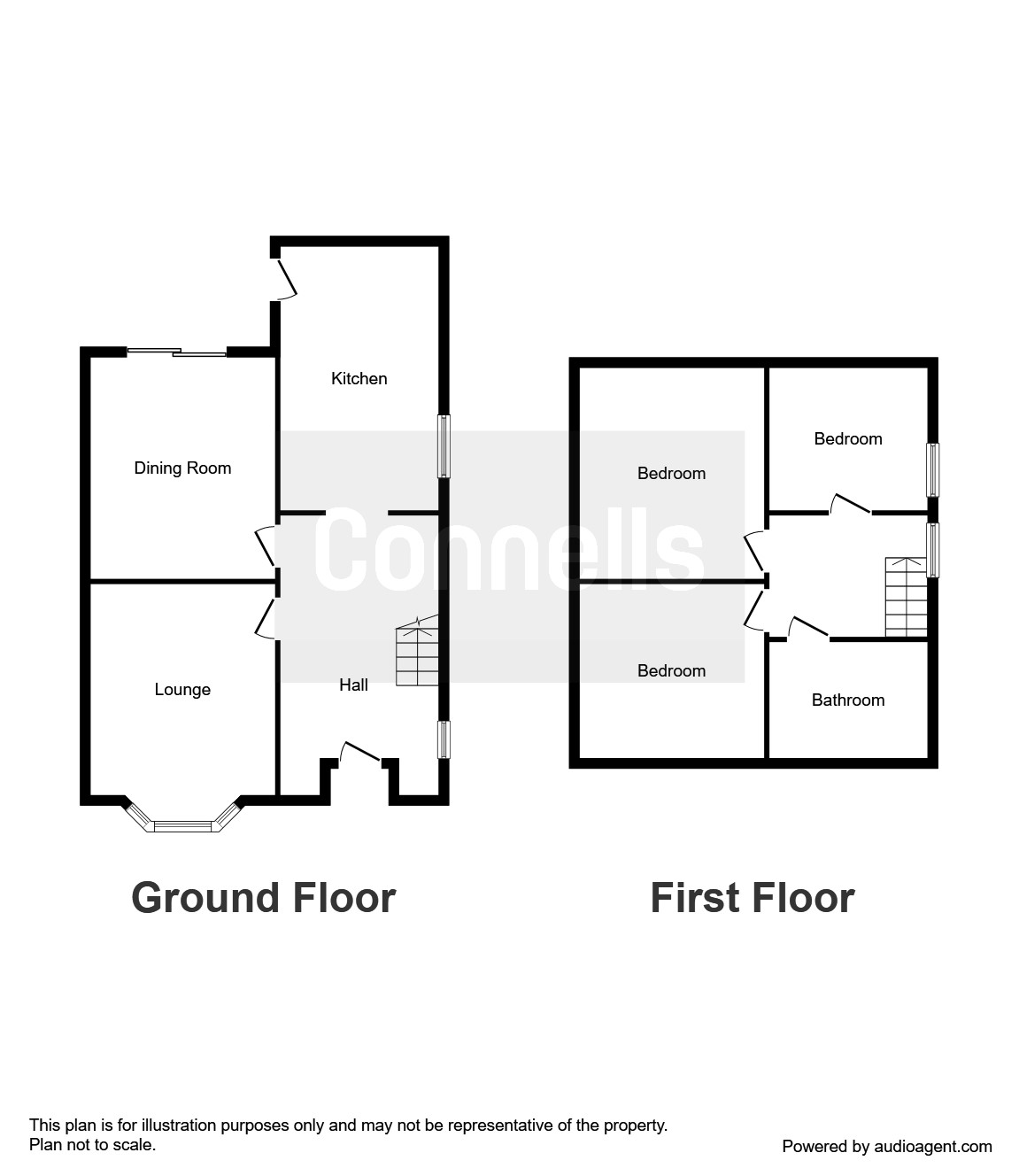3 Bedrooms Semi-detached house for sale in Elbury Park Road, Worcester WR4 | £ 220,000
Overview
| Price: | £ 220,000 |
|---|---|
| Contract type: | For Sale |
| Type: | Semi-detached house |
| County: | Worcestershire |
| Town: | Worcester |
| Postcode: | WR4 |
| Address: | Elbury Park Road, Worcester WR4 |
| Bathrooms: | 1 |
| Bedrooms: | 3 |
Property Description
Summary
This traditional home has on onward chain and benefits from gas fired central heating and uPVC double glazing. There is a rear garden and to the front is off road parking. The kitchen has been extended and there is a sitting room and dining room.
Description
A family home situated close to local amenities, shops, take aways and beauty salons. There are bus routes giving access to Worcester City Centre which is made up of a variety of large High Street brands, as well as lots of boutiques and independent retailers. Within the High Street there are many restaurants, pubs and wine bars.
M5 motorway is only a short drive away and the city also benefits from having two train stations at Foregate Street and Shrub Hill. These stations serve Birmingham and are also on a direct line to London Paddington.
Education within the city centre comprises a variety of schools, as well as the University which is well known for its teaching and sporting degrees in addition to its research work.
Sporting clubs are Worcester Warriors rugby team, Worcester Cricket Club as well as Worcester Wolves Basketball team and rowing clubs along the River Severn.
Location
This family home is situated close to Hollymount Primary School, which is an Academy and Tudor Grange Academy Secondary School. Within the area are employers such as Mazak UK, Worcester Bosch and Junction 6 of the M5 is approximately 2 miles away.
Ground Floor
Part opaque glazed doors leading to entrance hall.
Entrance Hall
Side facing window, ceiling light, double panel radiator, under-stairs storage cupboard, doors leading to living room, dining room and kitchen, stairs to the first floor.
Living Room 12' min x 11' 3" ( 3.66m min x 3.43m )
Front facing bay windows, ceiling light, radiator, television point, telephone point, inset gas fire with wooden and stone surround.
Dining Room 12' x 11' 3" max ( 3.66m x 3.43m max )
Pendant ceiling light, single panel radiator, laminate flooring, patio doors leading to garden.
Kitchen 14' 7" x 6' 6" extending to 8' 8" ( 4.45m x 1.98m extending to 2.64m )
Rear and side facing windows, ceiling light, radiator, tiled flooring, tiled splashback, range of eye level and floor mounted units, one and half bowl sink drainer unit, integral electric oven, gas hob, cooker hood over, space and plumbing for washing machine and dishwasher, space for fridge/freezer.
First Floor
Landing
Side facing window, ceiling light, carpet flooring, loft access, doors leading to bedrooms and bathroom.
Bedroom One 12' min x 11' 4" ( 3.66m min x 3.45m )
Front facing bay window, ceiling light, double panel radiator, laminate flooring.
Bedroom Two 12' max x 11' 3" max ( 3.66m max x 3.43m max )
Rear facing window, pendant ceiling light, radiator, coving, carpet flooring, door to storage cupboard housing central heating boiler.
Bedroom Three 9' max x 6' 5" max ( 2.74m max x 1.96m max )
Front facing window, pendant ceiling light, radiator, coving.
Bathroom
Rear facing opaque glazed window, ceiling light, tiled flooring, fully tiled floors, chrome towel rail, extractor fan, WC, wash hand basin with vanity cabinet above, panel bath with shower over.
Outside
Outside Front
Is a garden enclosed by a brick wall with driveway for off road parking and lawned foregarden, gated access to rear.
Outside Rear
The access provides vehicular access to the garage and to a rear garden that is mainly laid to lawn with borders.
Directions
From Connells Warndon Villages office proceed out of Ankerage Green turning left onto Mill Wood Drive. At the roundabout turn right, at the next roundabout take the left into Middle Hollow Drive. At the traffic lights continue over taking the next turning on the right into Ambleside Drive. Continue for a short distance taking the first turning on the left unto Elbury Park Road. Continue along this road where the property will be located on the right hand side.
1. Money laundering regulations - Intending purchasers will be asked to produce identification documentation at a later stage and we would ask for your co-operation in order that there will be no delay in agreeing the sale.
2: These particulars do not constitute part or all of an offer or contract.
3: The measurements indicated are supplied for guidance only and as such must be considered incorrect.
4: Potential buyers are advised to recheck the measurements before committing to any expense.
5: Connells has not tested any apparatus, equipment, fixtures, fittings or services and it is the buyers interests to check the working condition of any appliances.
6: Connells has not sought to verify the legal title of the property and the buyers must obtain verification from their solicitor.
Property Location
Similar Properties
Semi-detached house For Sale Worcester Semi-detached house For Sale WR4 Worcester new homes for sale WR4 new homes for sale Flats for sale Worcester Flats To Rent Worcester Flats for sale WR4 Flats to Rent WR4 Worcester estate agents WR4 estate agents



.png)











