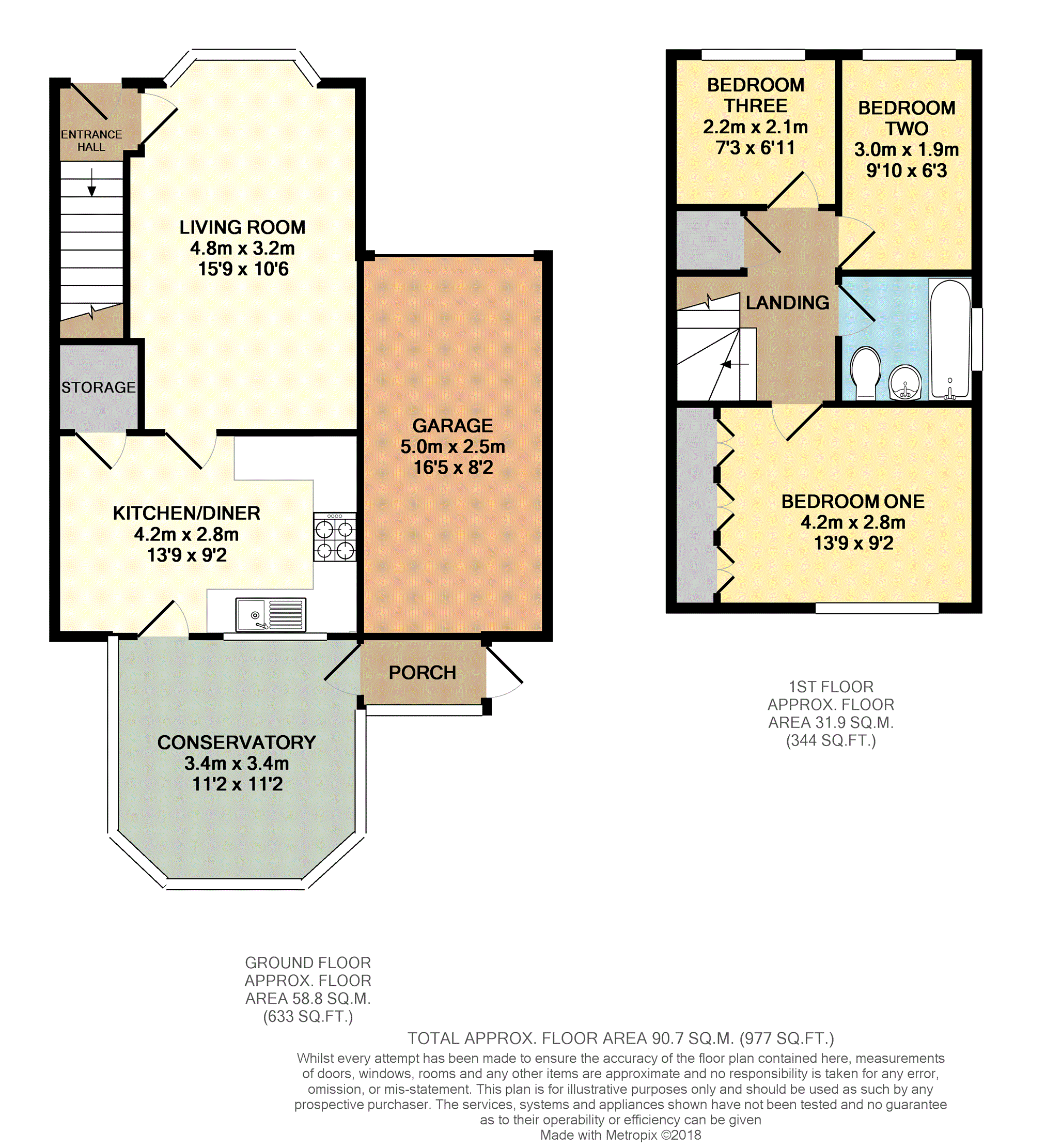3 Bedrooms Semi-detached house for sale in Elder Mews, Shelley, Huddersfield HD8 | £ 200,000
Overview
| Price: | £ 200,000 |
|---|---|
| Contract type: | For Sale |
| Type: | Semi-detached house |
| County: | West Yorkshire |
| Town: | Huddersfield |
| Postcode: | HD8 |
| Address: | Elder Mews, Shelley, Huddersfield HD8 |
| Bathrooms: | 1 |
| Bedrooms: | 3 |
Property Description
Book A viewing 24/7, call or visit
Located in the popular village of Shelley sits this three bedroom semi detached property with a corner plot garden and scope to extend to the side.
Accommodation is set over two floors and briefly comprises; entrance hall, living room, kitchen/diner, conservatory, first floor landing, three bedrooms and the bathroom. Externally are gardens to the front and rear, driveway and garage.
The property is located on a quiet cut-de-sac and is well placed for several well regarded local schools which include Shelley First School which is just a short walk away and is rated outstanding, the area is also close to the main road networks for easy commuting.
Entrance Hall
Double glazed entrance door, carpet flooring, radiator, light to ceiling, stairs to the first floor and a doors which provides access to the living room.
Living Room
3.2m x 4.8m plus bay window
Double glazed front facing bay window, carpet flooring, radiator, fireplace with a living flame gas fire, coving, light to ceiling with ceiling rose and a door providing access to the kitchen diner.
Kitchen/Diner
4.2m x 2.8m
fitted kitchen with a range of wall and base units, worktops and part tiled walls, stainless steel sink and drainer with mixer tap, electric oven, four ring gas hob with extractor fan above, plumbing for a dishwasher, rear facing double glazed window and glazed wooden door for providing access to the conservatory, useful storage cupboard, tiled floor, radiator and a light to ceiling.
Conservatory
3.4m x 3.4m
Double glazed conservatory with laminate flooring, ceiling light/fan and a door providing access to the rear porch.
Rear Porch
Fully double glazed porch which can be access from the conservatory and leads through to the garage.
First Floor Landing
Carpet to the stairs and landing, airing cupboard and doors to the bedrooms and bathroom.
Bedroom One
4.2m into wardrobes x 2.8m
Rear facing double glazed window, carpet flooring, radiator, fitted wardrobes and a light to ceiling.
Bedroom Two
1.9m x 3.0m
Front facing double glazed window, carpet flooring, radiator and a light to ceiling.
Bedroom Three
2.2m x 2.1m
Front facing double glazed window, carpet flooring, radiator and a light to ceiling.
Bathroom
2.1m x 1.7m
Side facing double glazed window, vinyl flooring, part tiled walls, towel radiator, light to ceiling, extractor fan, bath with an electric shower above and a glass shower screen, vanity wash basin and w.C.
Garage
2.5m x 5.0m
Up and over garage door to the front, power, light, plumbing for a washing machine and a glazed wooded door to the rear which leads to the rear porch.
Outside
To the front of the property is a stone chipped rockery garden and a paved path which leads to the front door with a canopy above, driveway with parking for one car and a lawned garden to the side which features mature plants shrubs and trees which offers scope for an extension.
To the rear of the property is a corner plot garden which has a paved patio and lawn, timber summer house and a variety of well established plants and shrubs.
Property Location
Similar Properties
Semi-detached house For Sale Huddersfield Semi-detached house For Sale HD8 Huddersfield new homes for sale HD8 new homes for sale Flats for sale Huddersfield Flats To Rent Huddersfield Flats for sale HD8 Flats to Rent HD8 Huddersfield estate agents HD8 estate agents



.png)











