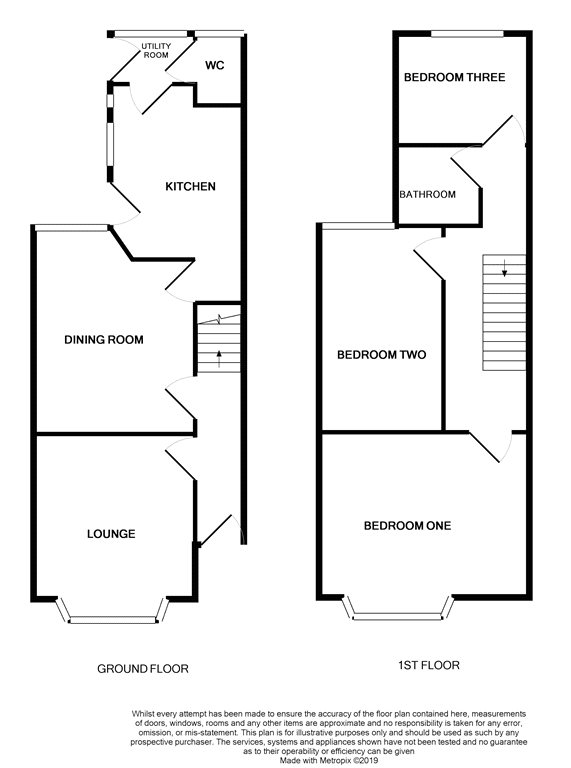3 Bedrooms Semi-detached house for sale in Electricity Street, Crewe, Cheshire CW2 | £ 62,500
Overview
| Price: | £ 62,500 |
|---|---|
| Contract type: | For Sale |
| Type: | Semi-detached house |
| County: | Cheshire |
| Town: | Crewe |
| Postcode: | CW2 |
| Address: | Electricity Street, Crewe, Cheshire CW2 |
| Bathrooms: | 1 |
| Bedrooms: | 3 |
Property Description
****shared ownership****
£62,500 is for a 50% share purchase, the full property price is £125,000.
Be prepared to be surprised as this home has a lot more to it than initially meets the eye!
Found on the very outskirts of Crewe Town Centre and within a easy walk of the local shops, it boasts off road parking, a huge back garden, three large bedrooms, two separate reception rooms, and a large kitchen with utility room off the back and downstairs WC.
The property has been updated in recent years but still retains a wealth of its original character, from parquet flooring in the lounge to the original cast iron feature fireplaces.
To arrange a viewing and see everything this home has to offer please call Leaders at your earliest convenience!
Turn any freehold property into part buy –part rent with Leaders Estate Agents and ‘Your Home’. You simply need 10% cash deposit on the full purchase price, there’s no need for a mortgage and you can buy more or move at any time. Subject to status and certain criteria (please see below for more details), you can buy from 10% -75% and pay rent on the part you don’t buy.
Ground Floor
Lounge
3.3 x 3.2 - Double glazed bay window to the front, parquet flooring, double panelled radiator and a cast iron feature fireplace.
Dining Room
3.3 x 4.6 - Double glazed window to the rear and a double panelled radiator.
Kitchen
2.7 x 4 - Two double glazed windows to the side and a rear door to the garden, range of wall and base units, tiled splash backs and flooring, stainless steel single bowl sink unit, space and plumbing for a washing machine, fridge/freezer and oven.
Utility Room
Double glazed window to the rear and door to garden, tiled flooring, and space for a large freezer.
WC
Double glazed window to the rear, pedestal sink, low level WC, and tiled splash backs.
First Floor
Bedroom One
4.3 x 3.2 - Double glazed bay window to the front, double panelled radiator and cast iron feature fireplace.
Bedroom Two
2.7 x 3.7 - Double glazed window to the rear, double panelled radiator and a cast iron feature fireplace.
Bedroom Three
2.7 x 2.1 - Double glazed window to the rear and a radiator.
Bathroom
1.7 x 1.7 - Double glazed window to the side, low level WC, pedestal sink, panelled bath with a shower, radiator, and tiled walls.
Outside
To the front of the property there is a low walled and gated forecourt, plus off road parking to the side of the house. The rear is accessed via a gate at the back of the driveway where there is a large paved patio area, an astro turf lawn, and a large summerhouse with flowered borders around.
Property Location
Similar Properties
Semi-detached house For Sale Crewe Semi-detached house For Sale CW2 Crewe new homes for sale CW2 new homes for sale Flats for sale Crewe Flats To Rent Crewe Flats for sale CW2 Flats to Rent CW2 Crewe estate agents CW2 estate agents



.png)

