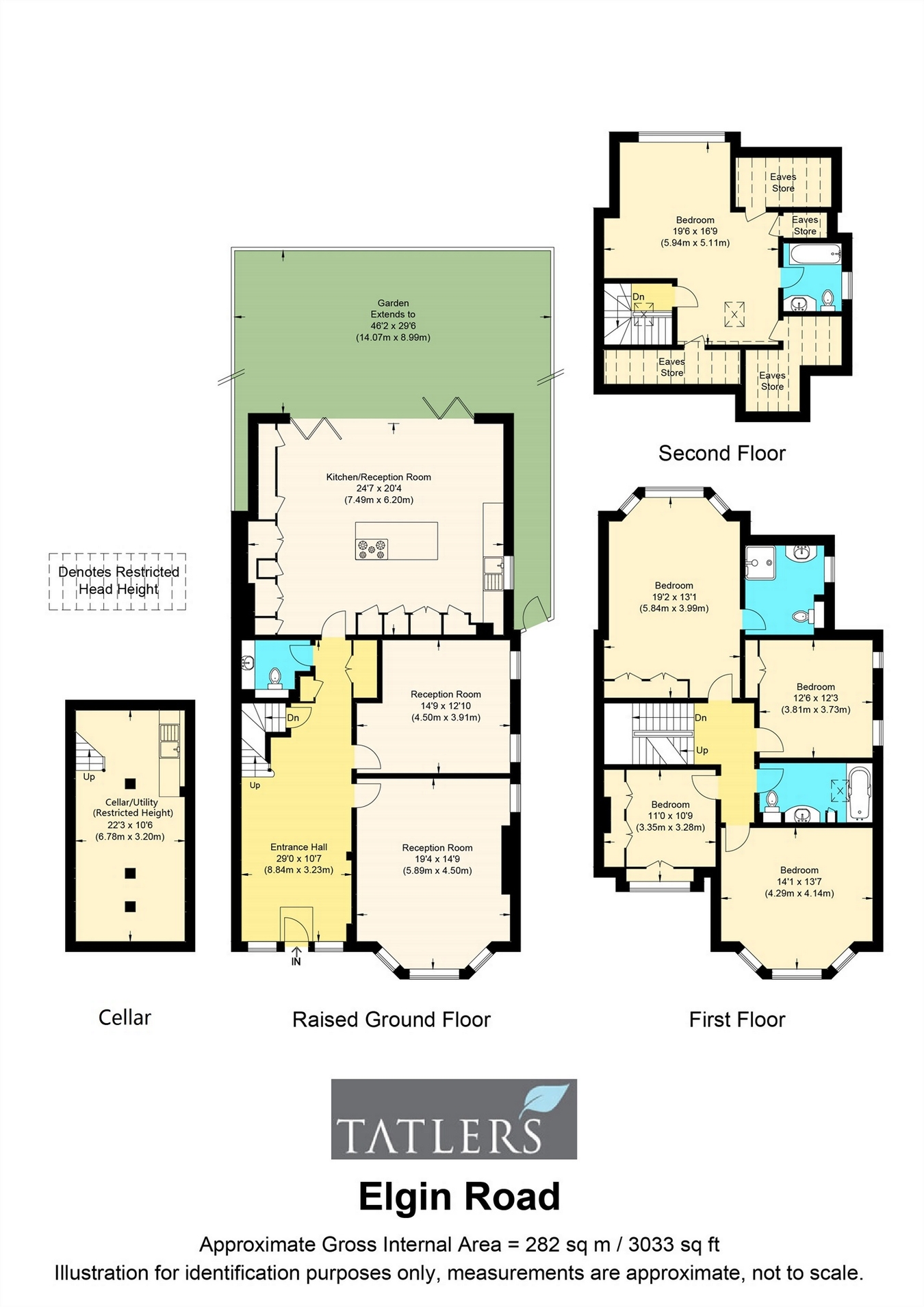5 Bedrooms Semi-detached house for sale in Elgin Road, Muswell Hill Borders, London N22 | £ 1,850,000
Overview
| Price: | £ 1,850,000 |
|---|---|
| Contract type: | For Sale |
| Type: | Semi-detached house |
| County: | London |
| Town: | London |
| Postcode: | N22 |
| Address: | Elgin Road, Muswell Hill Borders, London N22 |
| Bathrooms: | 0 |
| Bedrooms: | 5 |
Property Description
Providing exceptionally well propertied and bright accommodation over three floors is this outstanding five bedroom, three bathroom, halls adjoining semi-detached Arts & Crafts family home. The property has undergone complete renovation boasting a stylish and modern finish throughout including stunning bathroom suites and a spectacular Snaidero fitted kitchen/breakfast area open plan to dining room with double glazed concertina timber doors leading out to a beautifully landscaped 46’ garden with side access. Benefits also include the use of a large cellar area which is currently set up as a utility room, off street parking for a minimum of two cars. Located in this much desired, quiet and residential road which is within catchment of Rhodes Avenue primary and Alexandra Park secondary schools. Also within moments’ walk of Alexandra Park and its acres of green spaces within its main line statin providing easy access to the City (Moorgate and Old Street).
Stained and Leaded Front Door opening to:
Reception Entrance Hallway
29’ x 10’7 (8.84m x 3.23m). Engineered oak wood flooring, bespoke fitted back lit mirror with shelving units, bespoke fitted and back lit coat hangers and shelving, cupboard housing multi media CCTV and audio/video controls, cloak cupboard, door with steps down to
Cellar/Utility Room
(Restricted head height). Fitted units, stainless steel sink and drainer unit, plumbed for washing machine and dryer, engineered oak wood flooring.
Front Reception Room
19’4 x 14’9 (5.89m x 4.50m). Dual aspect, marble fireplace, coving, engineered oak wood flooring, ceiling speakers.
Reception Room 2
14’9 x 12’10 (4.5m x 3.91m). Engineered oak wood flooring.
Guest Cloakroom
Low level wc with concealed cistern, composite sides incorporating wash hand basin, wall mounted mixer tap, marble/mirror splash backs, marble flooring, shelving.
KitchenKitchen/Breakfast/Dining Room
24’7 x 20’4 (7.49m x 6.20m).
Kitchen Area
Fitted wall and base units, composite work tops, under mounted stainless steel sink unit, surface mounted mixer tap with pure H2O filtered water system providing sparkling and instant boiling water, integrated Siemens appliances including dishwasher, oven, microwave, fan assisted oven, plate warmer, fridge and freezer, central island with Siemens induction hob and pop-up extractor fan, Gaggenau wine cooler, ceiling speakers, engineered oak wood flooring, opening to:
Dining Area
Fitted bespoke tv cabinets, engineered oak wood flooring, concertina timber framed double glazed doors opening to garden.
First Floor Landing
Landing
Bedroom 1
19’2 x 13’1 (5.84m x 3.99m). Fitted wardrobes, ceiling speakers, door to:
En-Suite Shower Room
Glazed shower enclosure to tiled walls, wall mounted body jet shower system, low level wc, heated towel rail, fitted drawer unit with marble tops incorporating wash hand basin and mixer tap, heated tiled flooring.
Bedroom 2
14’1 x 13’7 (4.29m x 4.14m). Vaulted ceilings.
Bedroom 3
11’ x 10’9 (3.35m x 3.28m). Built in wardrobes and shelved cabinet.
Bedroom 4
12’6 x 12’3 (3.81m x 3.73m). Built in wardrobes.
Family Bathroom
Bath with glazed shower screen, wall mounted mixer tap/shower attachment, additional fixed overhead shower, limestone walls to back lit onyx insert, remote controlled velux skylight, dressing unit with limestone surface incorporating wash hand basin wall mounted mixer tap, low level wc, heated towel rail, heated limestone flooring, extractor fan.
Top Floor Landing
Velux window.
Master Bedroom
19’6 x 16’9 (5.94m x 5.11m). Dual aspect, extensive under eaves cupboards housing pressurized hot water system and gas central heating boiler, velux window, door to:
En-Suite Bathroom
Bath with glazed shower screen, mixer tap/shower attachment, tiled walls, to back lit onyx, heated tiled flooring, low level wc, vanity drawer unit incorporating wash hand basin and mixer tap, shaving point, mirror unit, extractor fan.
Garden
Off Street Parking to front for a minimum for two cars.
Rear garden, patio with lighting stepping up to lawn with borders, outside cold water tap, power points, side access to front.
Property Location
Similar Properties
Semi-detached house For Sale London Semi-detached house For Sale N22 London new homes for sale N22 new homes for sale Flats for sale London Flats To Rent London Flats for sale N22 Flats to Rent N22 London estate agents N22 estate agents



.jpeg)











