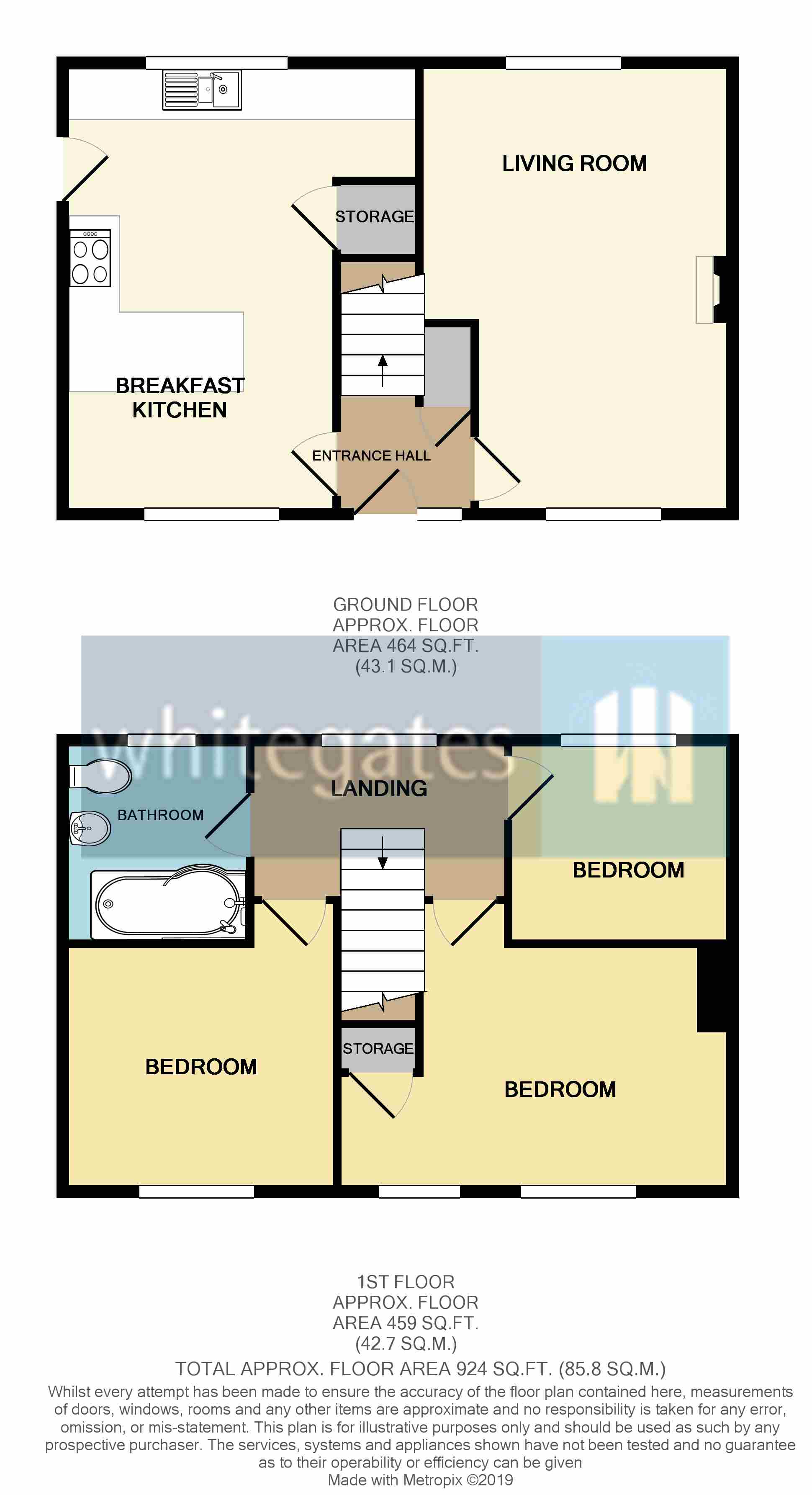3 Bedrooms Semi-detached house for sale in Elizabeth Avenue, South Hiendley, Barnsley, South Yorkshire S72 | £ 115,000
Overview
| Price: | £ 115,000 |
|---|---|
| Contract type: | For Sale |
| Type: | Semi-detached house |
| County: | South Yorkshire |
| Town: | Barnsley |
| Postcode: | S72 |
| Address: | Elizabeth Avenue, South Hiendley, Barnsley, South Yorkshire S72 |
| Bathrooms: | 1 |
| Bedrooms: | 3 |
Property Description
***guide price £115,000 - £125,000 - family home on good sized corner plot*** Located in a popular area of South Hiendley close to fields yet within a short drive of town centre amenities and centrally located for Barnsley, Wakefield & Pontefract is this three bedroom family home with a good sized corner plot garden. The accommodation internally briefly comprises:- entrance hall, living room, spacious breakfast kitchen, stairs and landing, three good sized bedrooms and family bathroom.
Entrance Hall
UPVC double glazed front entrance door leads into a central hallway with the staircase leading off and inner doors to both the living room and breakfast kitchen.
Living Room (17' 6" x 12' 4" (5.33m x 3.76m))
Spacious through room with laminate wood flooring, wall mounted living flame effect electric fire, two central heating radiators and UPVC double glazed windows to both the front and rear aspects.
Kitchen-Diner (11' 0" x 17' 6" (3.35m x 5.33m))
Large open plan breakfast kitchen fitted with a range of units to both high and low levels complimented with dark roll edge laminate worktops, mosaic effect splashback tiling and inset one and a half bowl sink unit with chrome mixer tap. Fitted four ring gas hob with double oven under and extractor hood over, plumbing for washer and space for free standing fridge freezer. Central breakfast bar, tiling to the floor, useful under stairs storage cupboard, central heating radiator and UPVC double glazed windows to both the front and rear aspects. UPVC double glazed external door then leads out onto the side garden.
Stairs And Landing
Staircase leads off the front entrance hall to a u-shaped landing area with central heating radiator under UPVC double glazed window to the rear aspect.
Bedroom One (12' 0" x 15' 8" (3.66m x 4.78m))
Large double bedroom with storage cupboard over stairs, central heating radiator and two UPVC double glazed windows to the front aspect.
Bedroom Two (10' 11" x 9' 0" (3.33m x 2.74m))
Second double bedroom with central heating radiator under UPVC double glazed window to the front aspect.
Bedroom Three (8' 0" x 8' 1" (2.44m x 2.46m))
Good sized third bedroom with central heating radiator and UPVC double glazed window to the rear aspect.
House Bathroom (8' 0" x 7' 4" (2.44m x 2.24m))
Furnished with a white suite comprising a p-shaped bath with chrome shower head run direct from mains over standing area with glass shower screen. Low level w.C and pedestal wash hand basin, tiling to walls in contrasting black and white, UPVC clad ceiling and heated towel rail. UPVC double glazed window to the rear aspect with frosted glass.
Exterior
Good sized corner plot with lawned gardens to all three sides. Front low level brick boundary wall with fencing over and a concreted driveway with space for two cars.
Property Location
Similar Properties
Semi-detached house For Sale Barnsley Semi-detached house For Sale S72 Barnsley new homes for sale S72 new homes for sale Flats for sale Barnsley Flats To Rent Barnsley Flats for sale S72 Flats to Rent S72 Barnsley estate agents S72 estate agents



.png)











