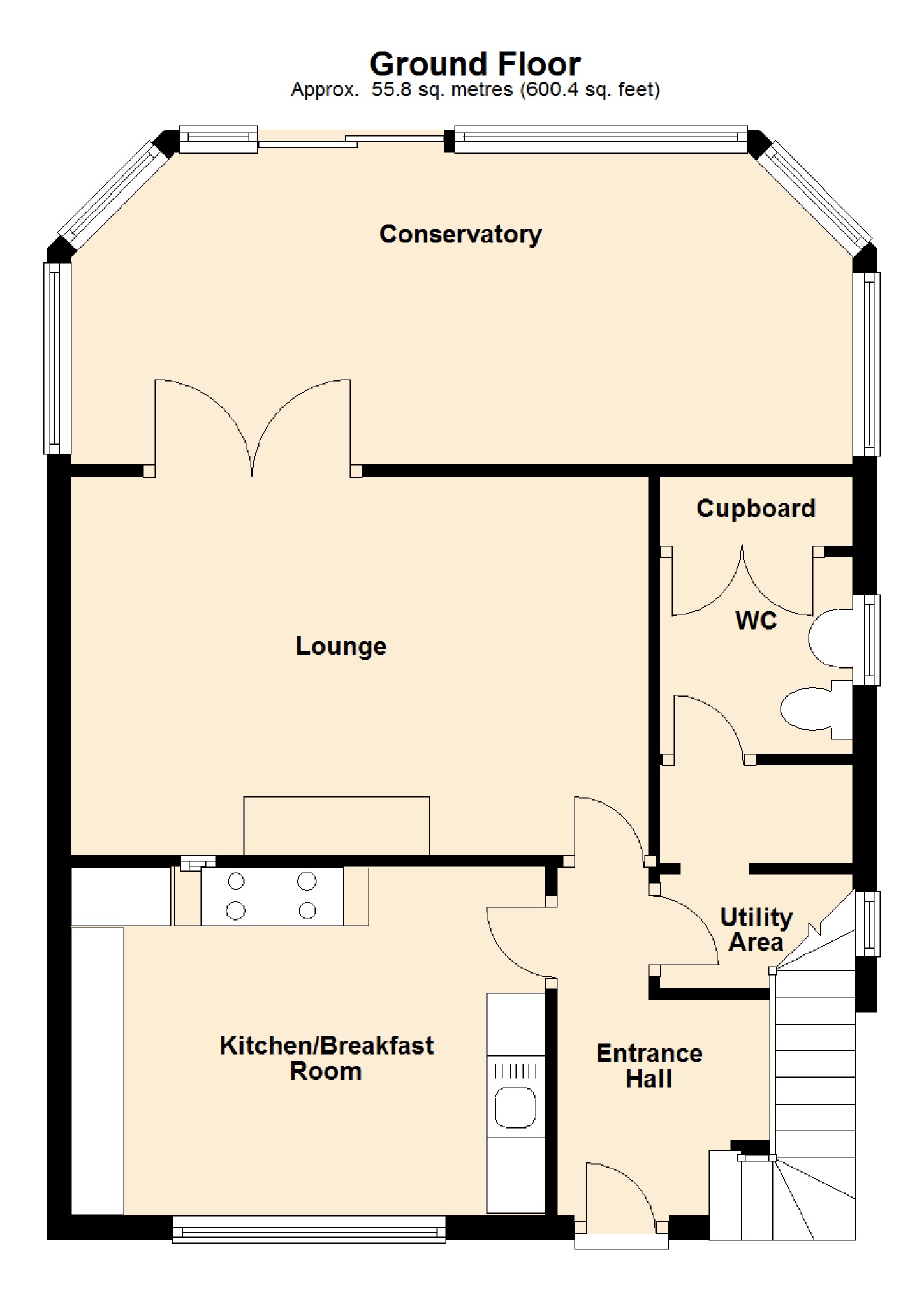3 Bedrooms Semi-detached house for sale in Elizabeth Road, West Haddon, Northampton NN6 | £ 245,000
Overview
| Price: | £ 245,000 |
|---|---|
| Contract type: | For Sale |
| Type: | Semi-detached house |
| County: | Northamptonshire |
| Town: | Northampton |
| Postcode: | NN6 |
| Address: | Elizabeth Road, West Haddon, Northampton NN6 |
| Bathrooms: | 1 |
| Bedrooms: | 3 |
Property Description
*** coming soon *** Is this well presented and spacious three bedroom semi detached property located within the desirable village of West Haddon. The accommodation briefly comprises, lounge, kitchen/breakfast room, 20ft conservatory, downstairs cloakroom, three bedrooms and a family bathroom. Outside the property boasts an large enclosed garden to the rear with a decked area, block paved driveway providing off road parking. Further benefits include gas central heating and UPVC double glazing. Fast Find 04630 Energy Rating = E
Entered Via
Canopy porch with security light and UPVC double glazed entrance door to:
Entrance Hall
With a staircase rising to the first floor landing, single panel radiator, understairs storage cupboard, oak effect laminate flooring, multi pane glazed door to;
Kitchen (13'4" x 9'8" (4.06m x 2.95m))
Fitted with a range of base and eye level units, one and a half bowl sink and drainer unit, with mixer tap. Tiling to water sensitive areas. Ceramic tiled flooring, space for dishwasher and fridge. Range style cooker, radiator, Upvc double glazed window to front aspect.
Utility Space
Space and plumbing for washing machine plus storage. Upvc double glazed window to side aspect.
Cloakroom
Fitted with a two piece suite comprising of closed couple WC, wash hand basin with granite effect top and cupboards below. Tiled splash backs, oak effect lamimate flooring. Upvc double glazed window to side aspect. Large cupboard housing 'Valliant' gas central heating boiler and space for additional storage.
Lounge (16'7" x 10'7" (5.05m x 3.23m))
The focal point of this room is the feature fireplace with marble backing and hearth, wooden mantle and inset coal effect gas fire. Radiator, Upvc double glazed french doors to:
Conservatory (20' x 8'9" (6.10m x 2.67m))
Hardwood construction with double glazed windows. Ceramic tiled flooring, radiator and sliding doors to the rear garden.
First Floor Landing
Doors to all first floor accommodation, Upvc double glazed window to side aspect, access to loft storage.
Bedroom One (13' x 10'4" (3.96m x 3.15m))
Upvc double glazed window to rear aspect, single panel radiator under.
Bedroom Two (13'7" x 9'6" (4.14m x 2.90m))
Upvc double glazed window to front aspect, single panel radiator under, airing cupboard housing hot water tank and fitted with shelving for storage.
Bedroom Three (9'9" x 7'5" (2.97m x 2.26m))
Upvc double glazed window to rear aspect, single panel radiator under.
Bathroom
Fitted with a two piece suite comprising of contemporary wash hand basin in white and chrome, panel bath with shower over and fitted shower screen, opaque Upvc double glazed window to front aspect, fully tiled walls and floor, heated towel rail.
W.C.
Low level WC, single panel radiator, Upvc double glazed window to side aspect.
Outside
Front Garden
The property is set back from the road with a block paved driveway providing off road parking for two vehicles and continues behind the fencing panel and would make ideal storage area for trailer or similar. Gated side access to garden.
Rear Garden
The rear garden measures approximately 70ft in length and is mainly laid to lawn with a decked patio area and flower and shrub border down one side. The garden is enclosed by timber panel fencing and a garden shed at the rear of the garden.
You may download, store and use the material for your own personal use and research. You may not republish, retransmit, redistribute or otherwise make the material available to any party or make the same available on any website, online service or bulletin board of your own or of any other party or make the same available in hard copy or in any other media without the website owner's express prior written consent. The website owner's copyright must remain on all reproductions of material taken from this website.
Property Location
Similar Properties
Semi-detached house For Sale Northampton Semi-detached house For Sale NN6 Northampton new homes for sale NN6 new homes for sale Flats for sale Northampton Flats To Rent Northampton Flats for sale NN6 Flats to Rent NN6 Northampton estate agents NN6 estate agents



.png)











