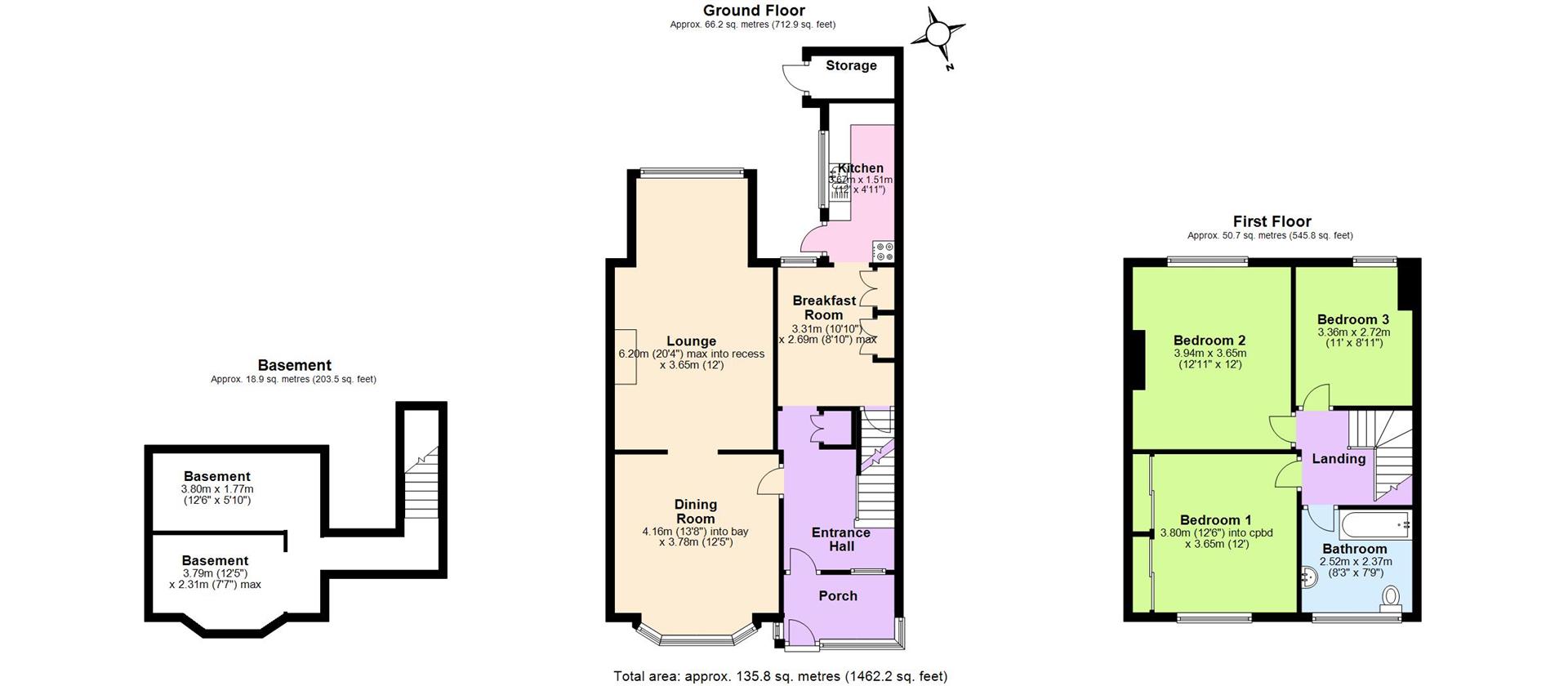3 Bedrooms Semi-detached house for sale in Ella Road, West Bridgford, Nottingham NG2 | £ 390,000
Overview
| Price: | £ 390,000 |
|---|---|
| Contract type: | For Sale |
| Type: | Semi-detached house |
| County: | Nottingham |
| Town: | Nottingham |
| Postcode: | NG2 |
| Address: | Ella Road, West Bridgford, Nottingham NG2 |
| Bathrooms: | 1 |
| Bedrooms: | 3 |
Property Description
Open Day Saturday 5th January - By appointment only.
A period semi detached property located on one of the most sought after roads in central West Bridgford, only a short walk from the town centre shops, coffee bars, restaurants and delis. The property is within catchments of "Ofsted outstanding" primary and secondary schools.
The property has been well loved by the current owners and is well presented, but would benefit some upgrading and modernization, having the benefit of gas central heating and majority double glazing, and the property is being sold with no upward chain.
In brief the accommodation comprises: Entrance porch, reception hall, extended lounge, dining room and breakfast room which opens into the kitchen, outhouse, to the first floor are three double bedrooms and family bathroom.
There are well established front gardens with off road parking, the rear garden is approximately 80ft in length and has a sunny south westerly aspect.
We would urge an early viewing to appreciate the size and location.
Directions
From our West Bridgford office turn right onto Albert Road follow the road past Bridgford Park and Albert Road becomes Ella Road where the property can be found on the left hand side identified by our For Sale board
Accommodation
Glazed wooden front entrance door with glazed window to the side gives access into the
Entrance Hall
With stairs leading to the first floor with wooden balustrade, cornice coving to ceiling, radiator, thermostat control, understairs storage cupboard, smoke alarm, doors from the hall give access to the Dining Room and Breakfast Room.
Dining Room (4.17m into bay x 3.78m (13'8" into bay x 12'5"))
With double glazed bay window to the front elevation, radiator, cornice coving to ceiling, high skirting boards, radiator, arch leading through into the Lounge.
Lounge (6.25m x 3.63m (20'6" x 11'11"))
With a rear extension, upvc double glazed window overlooking the rear garden, high level obscure glazed window to the side elevation, gas fire with fireplace surround, plate rack, cornice coving to ceiling, two radiators, wall lighting
Breakfast Room (3.30m x 2.69m (10'10" x 8'10"))
With fitted floor to ceiling cupboards, high level cupboards, recessed double opening low level cupboard housing the gas central heating boiler, upvc double glazed window to the rear elevation, doorway leading to the Kitchen and door to the cellar
Kitchen (3.61m x 1.52m (11'10" x 5'))
Fitted with a range of wall drawer and base units with roll top work surfaces over, inset stainless steel sink unit with mixer tap over, plumbing for washing machine, plumbing for dishwasher, space for fridge, gas cooker point, tiled floor, double glazed window to the side elevation, and double glazed doorway leading to the rear garden
First Floor Landing
With wooden balustrade, smoke alarm, doors off the landing, give access to the Bedrooms and Family Bathroom
Bedroom One (3.66m x 3.18m (12' x 10'5"))
With mirror fronted sliding wardrobes to one wall, obscure upvc double glazed window to the front elevation, radiator, wall lighting
Bedroom Two (3.94m x 3.63m (12'11" x 11'11"))
With upvc double glazed window to the rear elevation, radiator
Bedroom Three (3.35m x 2.69m (11' x 8'10"))
With upvc double glazed window to the rear elevation
Family Bathroom
Fitted with a three piece suite comprising bath with electric shower over and glass screen, low flush w., c and pedestal wash hand basin and radiator, wood panelled walls, tiled splashbacks, tiled effect flooring, upvc double glazed obscure window to the front elevation
Outside
To the front of the property there is a walled forecourt garden with a well stocked front garden leading to the path to the front entrance door, and gated side access to the rear garden.
The rear garden is approximately 80ft in length with a south westerly aspect with a brick built double opening store, concrete patio area and steps down to the lawn with well stocked borders, outside tap and security light
Services
Gas, electricity, water and drainage are connected.
Council Tax Band
The local authority have advised us that the property is in council tax band D which, currently incurs a charge of £1665.50
Prospective purchasers are advised to confirm this.
Property Location
Similar Properties
Semi-detached house For Sale Nottingham Semi-detached house For Sale NG2 Nottingham new homes for sale NG2 new homes for sale Flats for sale Nottingham Flats To Rent Nottingham Flats for sale NG2 Flats to Rent NG2 Nottingham estate agents NG2 estate agents



.jpeg)











