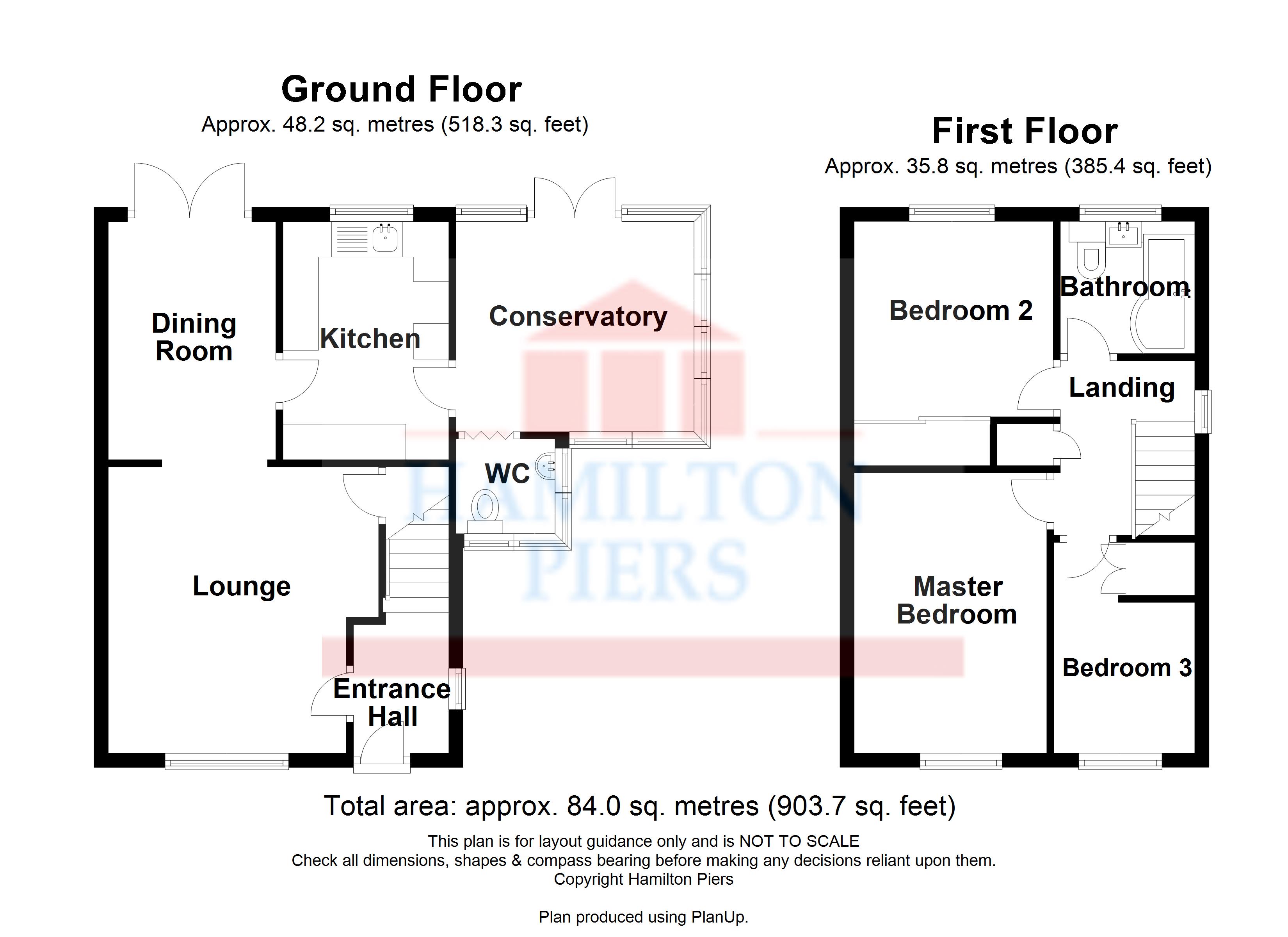3 Bedrooms Semi-detached house for sale in Ellen Way, White Court, Braintree CM77 | £ 300,000
Overview
| Price: | £ 300,000 |
|---|---|
| Contract type: | For Sale |
| Type: | Semi-detached house |
| County: | Essex |
| Town: | Braintree |
| Postcode: | CM77 |
| Address: | Ellen Way, White Court, Braintree CM77 |
| Bathrooms: | 0 |
| Bedrooms: | 3 |
Property Description
***guide price £300,000-£325,000***
Hamilton Piers, Great Notley & White Court's local property specialists, are delighted to offer for sale this modern three bedroom semi-detached property, benefiting from well-proportioned accommodation, with three reception rooms inc. Lounge, dining room & conservatory. Offering driveway parking for two vehicles and set in close proximity to local amenities and A120/M11 & Chelmsford.
The property itself is ideally situated in the heart of the popular White Court development, offering access to local amenities, public transport, schools and just over 2 miles away from Braintree Train Station, which offers a regular service (via Chelmsford) to London Liverpool Street.
The accommodation, with approximate room sizes, is as follows:
Ground floor accommodation:-
entrance hall:
Double glazed window to side, stairs to first floor, radiator, laminate flooring, smooth ceiling. Door to lounge.
Lounge: (13'04" x 12'06")
Double glazed window to front, open plan to dining area, radiator, storage cupboard, carpeted flooring, smooth ceiling.
Dining room: (11'00" x 7'09")
Double glazed french doors to rear, radiator, carpeted flooring, smooth ceiling, door to kitchen.
Kitchen: (11'00" x 7'08")
Double glazed window to rear, a series of matching wall and base units with edged work surfaces and tiled splashbacks, bowl sink and drainer with central mixer taps, integrated dishwasher, space for fridge/freezer, washing machine, cooker, tiled flooring and smooth ceiling. Door to conservatory.
Conservatory: (11'08" x 9'08")
UPVC double glazed windows and half brick built, radiator, laminate flooring. French doors to rear.
Cloakroom:
Dual aspect double glazed window to front and side, low level WC, vanity wash hand basin with mosaic splash backs, laminate flooring, space for tumble dryer.
First floor accommodation:-
landing:
Double glazed window to side, loft access, airing cupboard, carpeted flooring, smooth ceiling.
Master bedroom: (11'06" x 8'11")
Double glazed window to front, built-in wardrobes, radiator, carpeted flooring, smooth ceiling.
Bedroom two: (9'01" x 9'01")
Double glazed window to rear, built-in wardrobe, radiator, carpeted flooring, smooth ceiling.
Bedroom three: (9'09" max x 6'07")
Double glazed window to front, built-in storage cupboard, radiator, carpeted flooring, smooth ceiling.
Family bathroom:
Double glazed opaque window to rear, p-shaped panelled bath with shower over, inset WC, inset wash hand basin, fully tiled, vinyl flooring, smooth ceiling.
Exterior:
Rear garden:
Enclosed decked area, mainly laid to lawn with side access to front, mature trees and shrubs.
Driveway and parking:
Driveway parking for two vehicles.
Agents notes:
For further information please contact Hamilton Piers on .
Provisional details - awaiting vendors approval
Property Location
Similar Properties
Semi-detached house For Sale Braintree Semi-detached house For Sale CM77 Braintree new homes for sale CM77 new homes for sale Flats for sale Braintree Flats To Rent Braintree Flats for sale CM77 Flats to Rent CM77 Braintree estate agents CM77 estate agents



.png)











