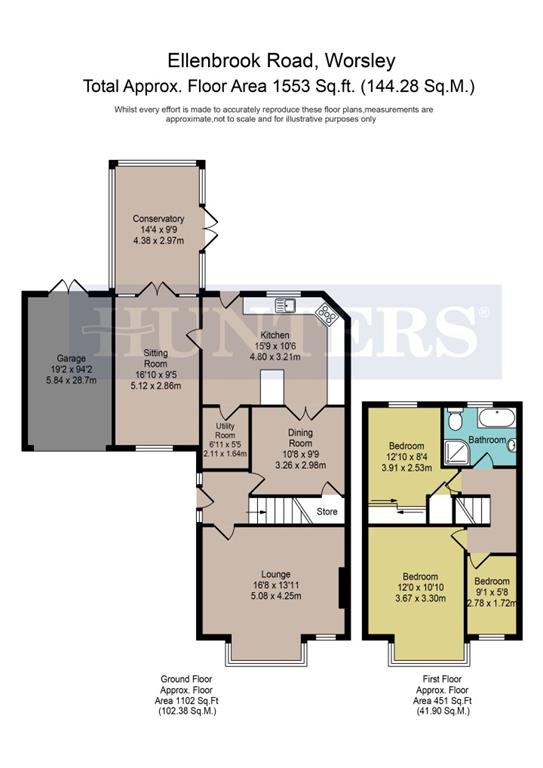3 Bedrooms Semi-detached house for sale in Ellenbrook Road, Worsley, Manchester M28 | £ 350,000
Overview
| Price: | £ 350,000 |
|---|---|
| Contract type: | For Sale |
| Type: | Semi-detached house |
| County: | Greater Manchester |
| Town: | Manchester |
| Postcode: | M28 |
| Address: | Ellenbrook Road, Worsley, Manchester M28 |
| Bathrooms: | 0 |
| Bedrooms: | 3 |
Property Description
Hunters worsley are delighted to offer for sale this beautifully presented three bedroom traditional semi-detached home, situated in a highly sought after area of Worsley. Extended to the ground floor the internal accommodation comprises entrance hall, lounge, dining room, kitchen, utility, sitting room and conservatory. The first floor benefits from two double bedrooms, one single and a family bathroom.
Externally there is ample off-road parking on a gated driveway along with single garage and a spacious paved and lawned garden to the rear. The property is ideally situated close to the acclaimed Ellenbrook Primary Schools, local amenities, and is within close proximity to the A580, M60, and M62 motorways, providing excellent links to Manchester City Centre and surrounding areas.
Entrance hall
Accessed via side aspect Upvc wood effect door with frosted glass panel, the entrance hall benefits from ceiling light with rose, two side aspect Upvc privacy windows allowing for lots of natural light, wall mounted radiator and brown carpet flooring. The meter boxes are also located in the hall.
Lounge
5.08m (16' 8") x 4.25m (13' 11")
A spacious living room with ceiling light and rose, coving, two wall mounted radiators, two front aspect Upvc windows and fitted carpet flooring. A wooden fireplace is in place with tiled hearth and inset fire.
Dining room
3.26m (10' 8") x 2.98m (9' 9")
A second good-sized reception room with ceiling light, coving, neutral décor, wall mounted radiator and handy storage under stair storage cupboard in place. Double wood and glass panel doors give access to the kitchen.
Kitchen
4.80m (15' 9") x 3.21m (10' 6")
Offering a range of light wood wall and base units with laminate worktops, tiled splash back and island with storage and seating, the bright rear-facing kitchen offers neutral décor throughout. With three ceiling lights, two wall mounted radiators, extractor fan, tile effect flooring, rear aspect Upvc window and rear aspect Upvc half glass panel door giving access to the garden. Space and plumbing for appliances is included, and the boiler is housed in a kitchen cupboard also.
Utility
2.11m (6' 11") x 1.64m (5' 5")
Currently utilised as storage space, this room could easily be converted into a separate utility area, with ceiling light, fully tiled elevations, wooden storage cupboards, wall mounted radiator and carpet flooring.
Sitting room
5.12m (16' 10") x 2.86m (9' 5")
A further reception room with two ceiling lights, three wall lights, wall mounted radiator, front aspect Upvc window and brown carpet flooring. Double doors lead to the conservatory.
Conservatory
4.38m (14' 4") x 2.97m (9' 9")
The brick built conservatory offers an apex roof and Upvc windows with fitted blinds throughout. Two wall lights are in place along with a wall heater and brown carpet flooring.
Garage
A single garage with rear doors giving access to the garden.
Stairs and landing
Fitted with brown carpet throughout, the landing offers a ceiling light and rose with ceiling hatch giving access to the full boarded loft space.
Master bedroom
3.67m (12' 0") x 3.30m (10' 10")
A spacious master bedroom with ceiling light and rose, coving, wall mounted radiator, front aspect Upvc bay window and brown carpet flooring.
Bedroom 2
3.91m (12' 10") x 2.53m (8' 4")
A second double bedroom with ceiling light and rose, coving, wall mounted radiator, rear aspect Upvc window and brown carpet flooring. Two built in cupboards provide convenient storage space, and double sliding door fitted robes with mirrored fronts are in place also.
Bedroom 3
2.78m (9' 1") x 1.72m (5' 8")
A single bedroom with ceiling light and rose, coving, wall mounted radiator, front aspect Upvc window and laminate flooring.
Bathroom
A good sized four piece bathroom suite, comprising WC, sink, corner shower and bath with Victorian style shower head attachment in place. The bathroom also benefits from recessed spotlights to the ceiling, fully tiled elevations, wall mounted radiator, rear aspect Upvc stained glass privacy window and tile effect flooring.
Outside space
The property is set back from the road with a wall to the front and wrought iron decorative gate giving access to the long driveway which can provide multiple cars with off-road parking. A front lawn with fenced border is in place. To the rear lies a lawn with decorative stone areas and a raised wooden decking area with full fenced surround.
Property Location
Similar Properties
Semi-detached house For Sale Manchester Semi-detached house For Sale M28 Manchester new homes for sale M28 new homes for sale Flats for sale Manchester Flats To Rent Manchester Flats for sale M28 Flats to Rent M28 Manchester estate agents M28 estate agents



.png)











