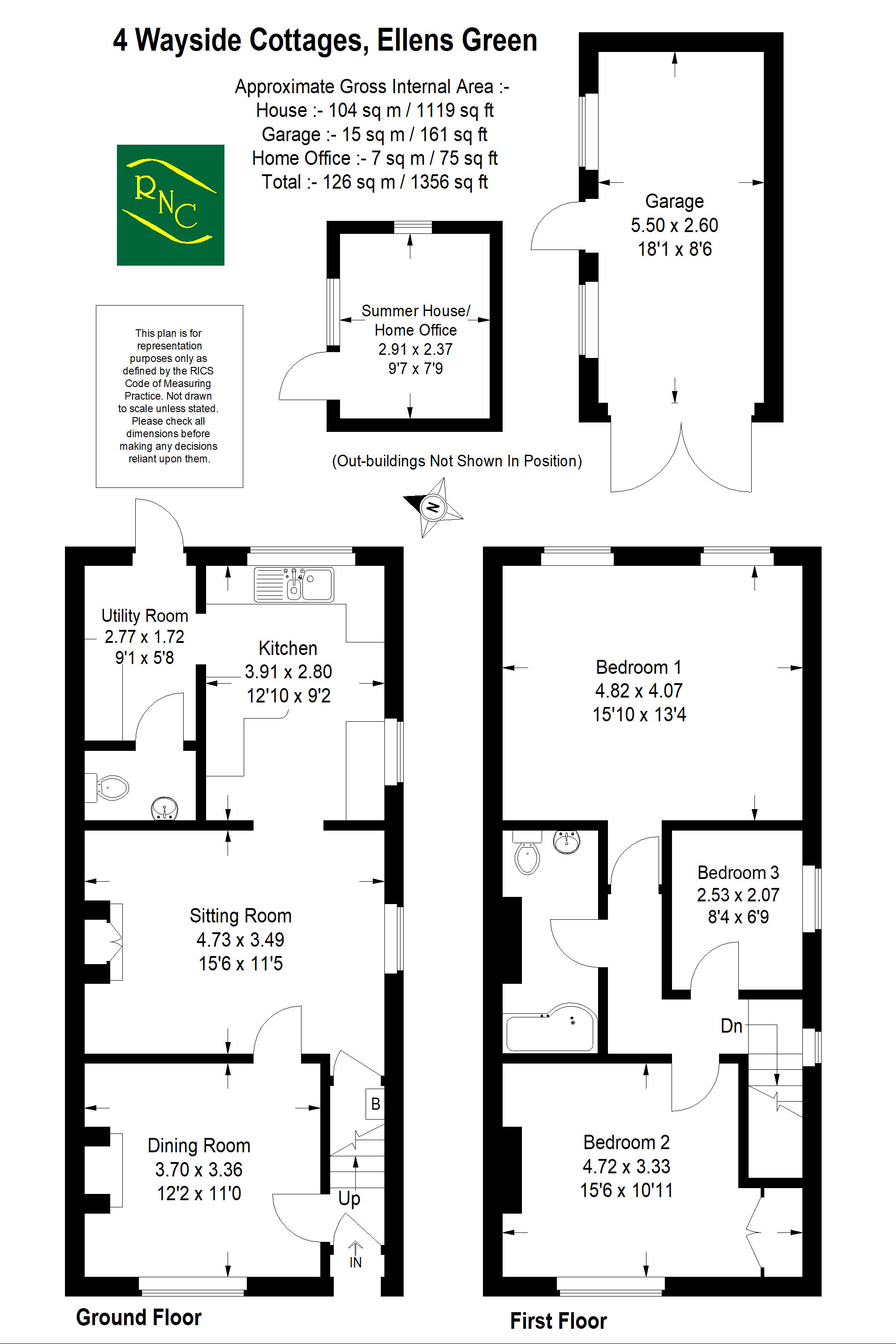3 Bedrooms Semi-detached house for sale in Ellens Green, Rudgwick, Horsham RH12 | £ 535,000
Overview
| Price: | £ 535,000 |
|---|---|
| Contract type: | For Sale |
| Type: | Semi-detached house |
| County: | West Sussex |
| Town: | Horsham |
| Postcode: | RH12 |
| Address: | Ellens Green, Rudgwick, Horsham RH12 |
| Bathrooms: | 1 |
| Bedrooms: | 3 |
Property Description
A beautifully presented character semi detached home, with planning permission to extend further, situated in a semi rural hamlet and featuring a superb rear garden backing onto open farmland. The property itself comprises two reception rooms, both featuring wood burning stoves, the sitting room opens into the country style kitchen with oak work surfaces and breakfast bar and that in turn leads to the practical utility room and cloakroom. On the first floor the master bedroom occupies the rear of the property with stunning views over the garden and countryside beyond. The second bedroom is a generous double with built-in wardrobes, the third bedroom and family bathroom complete the accommodation. Planing permission reference: Wa/2016/1995.
Entrance Hall:
Door to:
Dining Room: (12' 2'' x 11' 0'' (3.71m x 3.35m))
Front aspect, fireplace with wood burning stove and oak mantle over, door to:
Sitting Room: (15' 6'' x 11' 5'' (4.72m x 3.48m))
Featuring stripped wood flooring, fireplace with wood burning stove and wood mantle over, understairs storage cupboard. Opens to:
Kitchen/Breakfast Room: (12' 10'' x 9' 2'' (3.91m x 2.79m))
A lovely bright double aspect country kitchen featuring oak fronted units including cupboards and drawers with solid wood block work surfaces with inset one and a half bowl stainless steel sink and mixer tap. Natural slate flooring, space and plumbing for dishwasher and fridge/freezer, space for free-standing dual fuel cooker. Door to:
Utility Room: (9' 1'' x 5' 8'' (2.77m x 1.73m))
Work surface area with space and plumbing under for washing machine and tumble dryer. Stable door to rear patio. Door to:
Cloakroom:
Comprising; close coupled WC, wash hand basin.
Stairs To First Floor Landing:
Access to loft space.
Bedroom One: (15' 10'' x 13' 4'' (4.82m x 4.06m))
Spacious double bedroom, rear aspect with far reaching rural views over adjoining farmland.
Bedroom Two: (15' 6'' x 10' 11'' (4.72m x 3.32m))
Spacious double bedroom, front aspect, built-in wardrobe cupboard.
Bedroom Three: (8' 4'' x 6' 9'' (2.54m x 2.06m))
Side aspect.
Family Bathroom:
Comprising; panelled shower bath with glass shower screen, pedestal wash hand basin, close coupled WC.
Outside:
The property sits back from the road behind a gravelled driveway and parking area. The driveway extends to the side of the property via a five bar gate leading to a single detached garage located to the rear. Beyond the garage is a summer house/home office. The rear garden is a wonderful feature of the property with a good size patio area opening out onto well tended lawn and enjoying far reaching rural views across the adjoining farmland.
Summer House/Home Office: (9' 7'' x 7' 9'' (2.92m x 2.36m))
With power and light.
Garage: (18' 1'' x 8' 6'' (5.51m x 2.59m))
Power and light.
Services:
Mains water, gas and electricity.
Planning Permission:
Planning has been obtained for a side extension creating a larger reception hall with downstairs cloakroom and a lovely open plan kitchen/dining room across the rear whilst also improving the upstairs. Bedroom 1 and 3 would both be larger and there would be the ability to add an en-suite or create 4th bedroom.
Property Location
Similar Properties
Semi-detached house For Sale Horsham Semi-detached house For Sale RH12 Horsham new homes for sale RH12 new homes for sale Flats for sale Horsham Flats To Rent Horsham Flats for sale RH12 Flats to Rent RH12 Horsham estate agents RH12 estate agents



.png)











