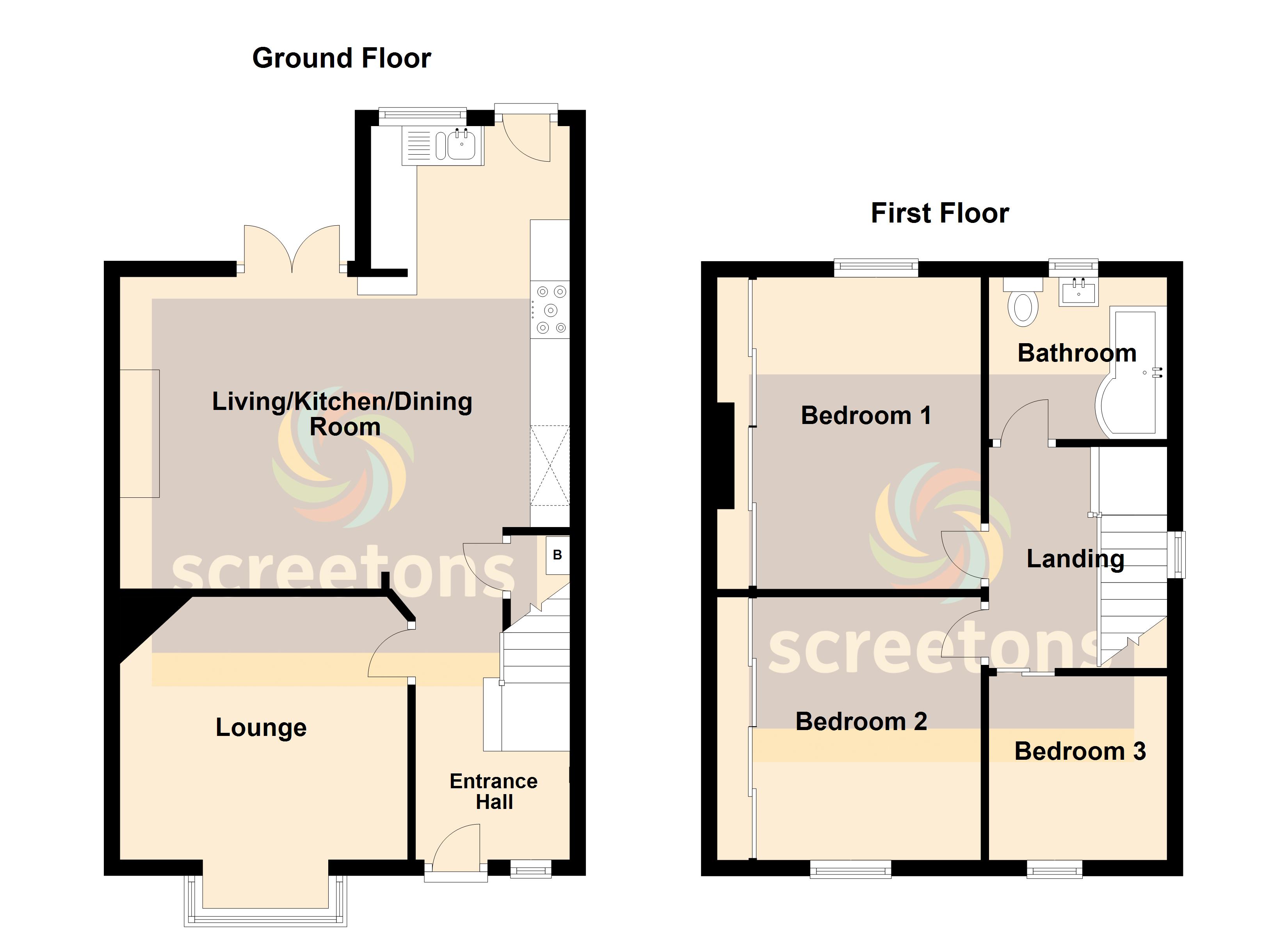3 Bedrooms Semi-detached house for sale in Ellison Street, Thorne, Doncaster DN8 | £ 150,000
Overview
| Price: | £ 150,000 |
|---|---|
| Contract type: | For Sale |
| Type: | Semi-detached house |
| County: | South Yorkshire |
| Town: | Doncaster |
| Postcode: | DN8 |
| Address: | Ellison Street, Thorne, Doncaster DN8 |
| Bathrooms: | 1 |
| Bedrooms: | 3 |
Property Description
Open plan entrance hall With UPVC double glazed front entrance door and feature circular window. Spindle balustrade staircase to the first floor. Karndean flooring. Door to lounge. Understairs storage cupboard. Open access into the living kitchen diner.
Living kitchen dining room 18' 11" x 18' 8" (5.77m x 5.69m) 'L' shaped maximum dimensions. Rear UPVC double glazed window and UPVC double glazed entrance door. UPVC double glazed French doors opening into a decked patio. Fitted with a range of oak effect wall and base cupboards with butchers block effect works surfaces incorporating a ceramic 11/2 bowl sink and drainer and stone effect splash back tiling. Integrated oven and grill. Integrated five ring gas hob with extractor above. Space for American style fridge freezer. Cast iron open fireplace with tiled inset to a granite hearth. Radiator. Karndean flooring extending from the hall. Wall mounted gas central heating boiler located in the understairs cupboard.
Lounge 11' 10" x 10' 11" (3.63m x 3.33m) excluding the bay window. Front facing walk in UPVC double glazed bay window. Stone effect fireplace and hearth to a coal effect gas fire. Radiator. Views to the front towards the memorial park.
Landing Side facing UPVC double glazed window. Spindle balustrade staircase. Loft access. Doors off to all rooms.
Bedroom one 12' 10" x 10' 9" (3.92m x 3.29m) measured to the back of the wardrobes. Rear facing UPVC double glazed window. Range of built in wardrobes to one wall. Radiator.
Bedroom two 10' 11" x 10' 11" (3.33m x 3.34m) measured t the back of the wardrobes. Front facing UPVC double glazed window. Radiator.
Bedroom three 7' 7" x 7' 4" (2.33m x 2.26m) Front facing UPVC double glazed window. Radiator.
Bathroom 7' 3" x 6' 9" (2.22m x 2.06m) Rear facing UPVC double glazed window. Fitted with a modern white suite comprising of a 'P' shaped bath with mains shower over with rainfall head, pedestal wash hand basin and w.C. Tiled walls and floor. Traditional style towel radiator.
Outside There is a walled front garden with wrought iron railings and wrought iron gates which lead onto a block paved driveway providing off road parking. Slate chipped shrub border. Pathway to the side leading to the rear garden.
There is a shared access road which provides vehicular access to the rear where the private garden is in two parts.
The first garden to the rear of the house is wall enclosed with railings which creates a nice decked and paved patio courtyard area immediately from the house
The second garden is beyond the shared access and provides a concrete driveway providing further parking which leads to the garage. There is a lawn area and shrub bed.
Garage 11' 11" x 20' 8" (3.65m x 6.32m) Concrete sectional garage with up and over metal door. Electric power and light. Burglar alarm. Access through to the workshop.
Workshop 7' 10" x 7' 10" (2.39m x 2.39m) Open access from the garage. Door opens to the rear of the garage which is currently used as a hidden outdoor storage area.
Property Location
Similar Properties
Semi-detached house For Sale Doncaster Semi-detached house For Sale DN8 Doncaster new homes for sale DN8 new homes for sale Flats for sale Doncaster Flats To Rent Doncaster Flats for sale DN8 Flats to Rent DN8 Doncaster estate agents DN8 estate agents



.png)











