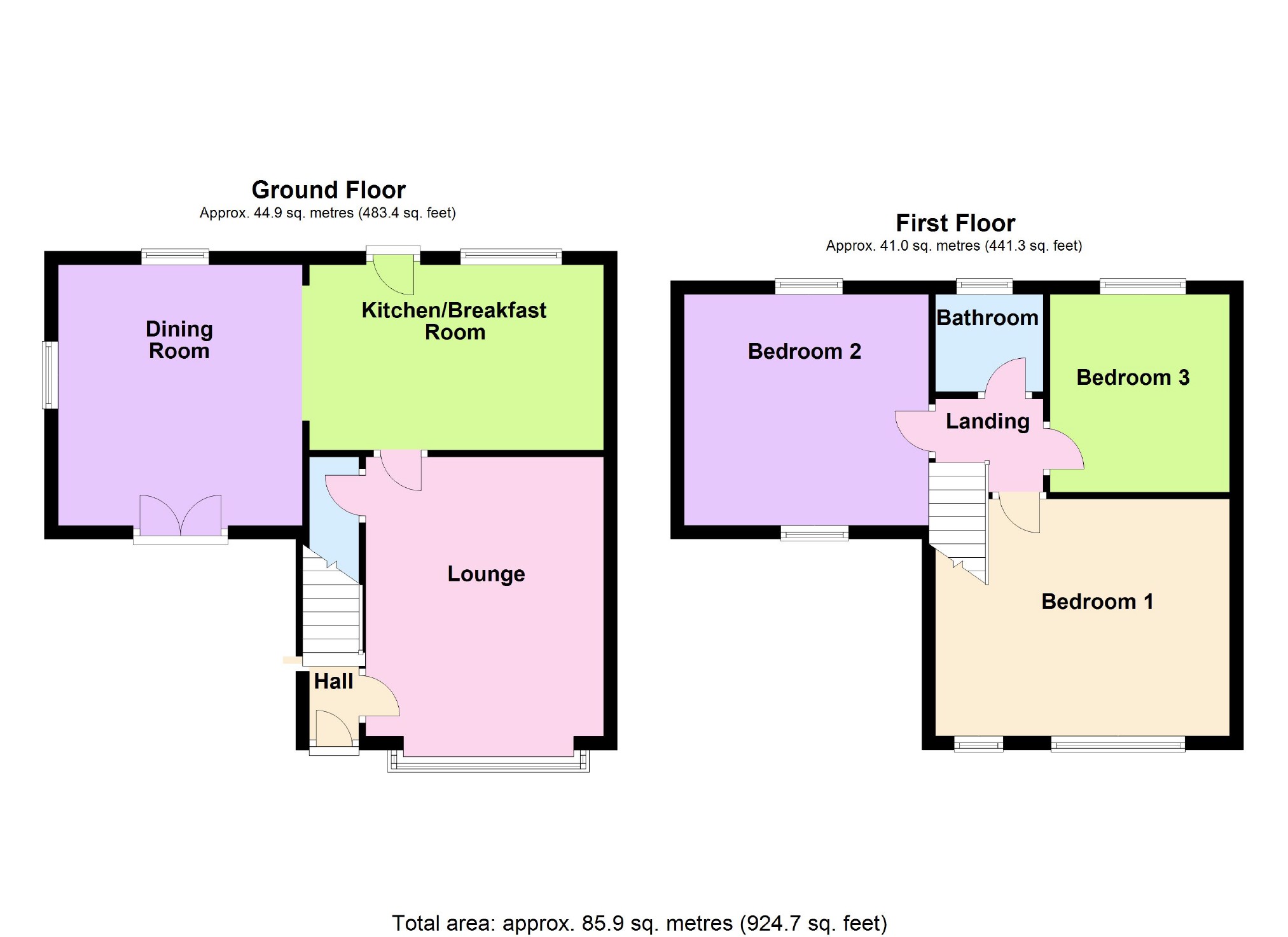3 Bedrooms Semi-detached house for sale in Ellwood Road, Offerton, Stockport SK1 | £ 199,950
Overview
| Price: | £ 199,950 |
|---|---|
| Contract type: | For Sale |
| Type: | Semi-detached house |
| County: | Greater Manchester |
| Town: | Stockport |
| Postcode: | SK1 |
| Address: | Ellwood Road, Offerton, Stockport SK1 |
| Bathrooms: | 1 |
| Bedrooms: | 3 |
Property Description
If you are looking for a three bed semi detached house and keep getting disappointed by the size of the third bedroom then take a look at this significantly extended three bedroom end mews style property which not only offers three double sized bedrooms but also an additional extended dining room, a corner plot, garage and drive.
We strongly recommend you take a closer look at the size and quality of the accommodation on offer which comprises of entrance hallway, front lounge, rear breakfast kitchen, extended side dining room with french doors, first floor landing, three double sized bedrooms and bathroom with suite and shower.
Gas central heating and uPVC double glazing are in place whilst externally the property is enhanced by an enclosed side garden which offers both lawn and patio areas. Completing this excellent opportunity is a drive and garage which are accessed via the adjoining cul de sac.
The property is located within short walking distance of the open aspects and country trails of Woodbank Park yet is within short walking distance to local schools, shops and main bus routes.
Viewing is highly recommended.
Ground Floor
Hallway
Door to lounge, frosted uPVC double glazed front door, central heating radiator.
Lounge (13'7 into bay x 11'6 max (4.14m into bay x 3.51m max))
Multi paned internal door to hall, door to dining kitchen, uPVC double glazed square bay front window, double central heating radiator.
Breakfast Kitchen (9'0 x 14'3 max (2.74m x 4.34m max))
Great sized open plan breakfast kitchen which is fitted with a range of matching wall, drawer and base units, ample worktop surfaces, built in 4 ring gas hob, electric oven and extractor hood, 1 ½ stainless steel sink unit with cupboard under, tiled splash-backs, space for appliances, opening arch to extended dining room, laminate flooring, frosted uPVC double glazed rear door, uPVC double glazed rear window.
Extended Dining Room (12'8 x 11'10 max (3.86m x 3.61m max))
Extended to the side this fantastic extra space could be used as either an additional lounge or a dining room and has uPVC double glazed french doors opening onto the garden area, further uPVC double glazed side and rear windows, laminate flooring, under-stairs storage cupboard, double central heating radiator and open square arch access to the rear breakfast kitchen.
First Floor
Landing
Loft access.
Bedroom One (11'6 x 14'5 max (3.51m x 4.39m max))
Built in storage cupboard under stairs, 2 uPVC double glazed front windows, central heating radiator.
Extended Bedroom Two (12'8 x 11'9 max (3.86m x 3.58m max))
UPVC double glazed windows to front and rear, central heating radiator.
Bedroom Three (9'4 x 8'7 max (2.84m x 2.62m max))
Built in double wardrobe, uPVC double glazed rear window, central heating radiator.
Bathroom (5'6 x 6'7 max (1.68m x 2.01m max))
Modern white suite comprising of P shaped bath, overhead drencher shower and side-screen, wash hand basin set in unit and low level wc suite set in matching unit, extractor fan, complimentary tiled walls, inset ceiling spot-lights, frosted uPVC double glazed rear window, heated towel rail.
Outside
Paths And Driveways
Paths to all elevations via side gate leading to to side garden and a further access gate down the side of the property gives access to the rear drive and garage.
Garage
Detached brick built garage with up and over metal door, side door and side window.
Gardens
Excellent sized and well enclosed side garden area which includes a flagged patio, further pebbled seating area and lawn all complimented by well fenced boundaries. Smaller enclosed front garden area with path and gate.
You may download, store and use the material for your own personal use and research. You may not republish, retransmit, redistribute or otherwise make the material available to any party or make the same available on any website, online service or bulletin board of your own or of any other party or make the same available in hard copy or in any other media without the website owner's express prior written consent. The website owner's copyright must remain on all reproductions of material taken from this website.
Property Location
Similar Properties
Semi-detached house For Sale Stockport Semi-detached house For Sale SK1 Stockport new homes for sale SK1 new homes for sale Flats for sale Stockport Flats To Rent Stockport Flats for sale SK1 Flats to Rent SK1 Stockport estate agents SK1 estate agents



.png)











