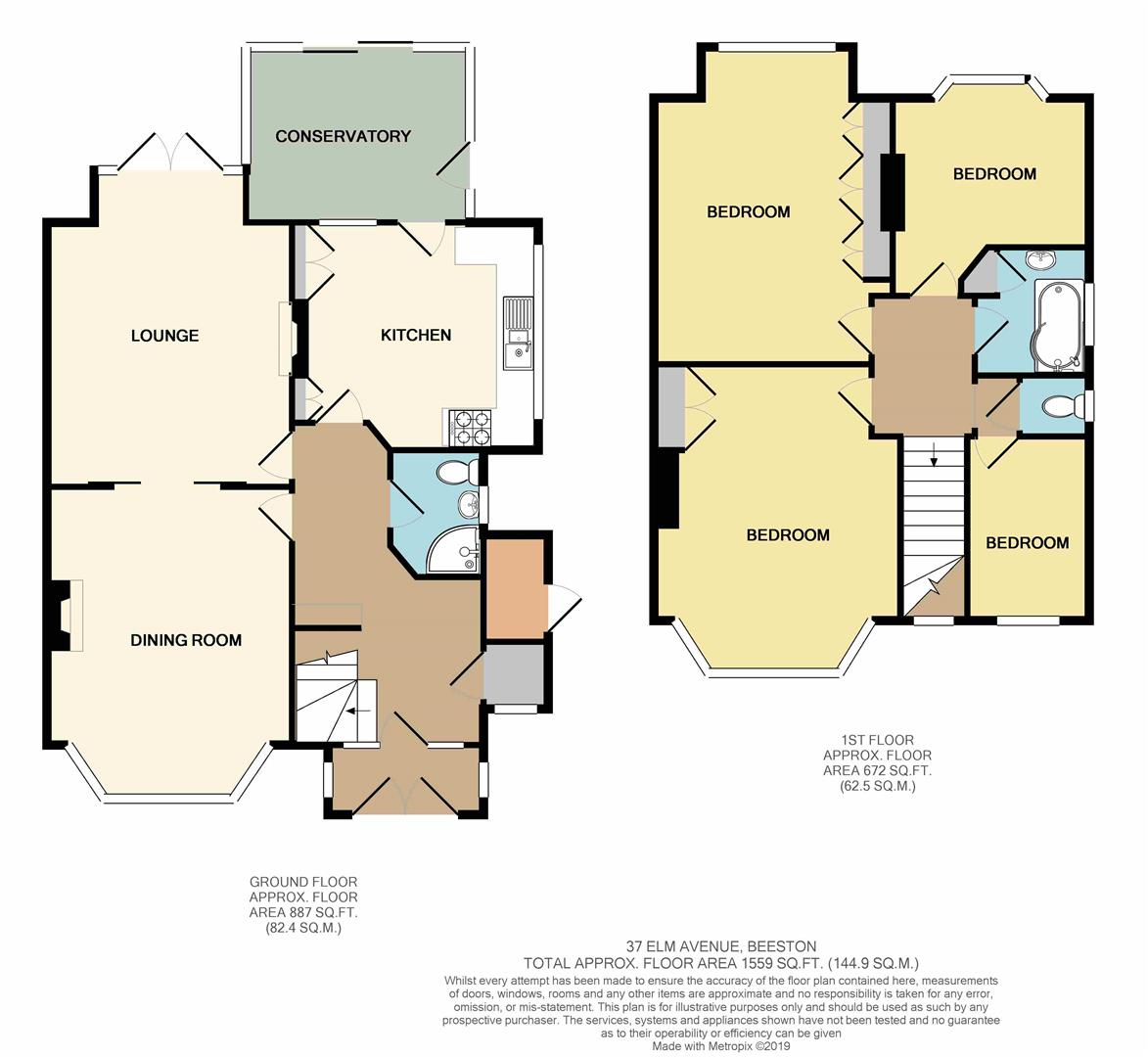4 Bedrooms Semi-detached house for sale in Elm Avenue, Beeston, Nottingham NG9 | £ 625,000
Overview
| Price: | £ 625,000 |
|---|---|
| Contract type: | For Sale |
| Type: | Semi-detached house |
| County: | Nottingham |
| Town: | Nottingham |
| Postcode: | NG9 |
| Address: | Elm Avenue, Beeston, Nottingham NG9 |
| Bathrooms: | 1 |
| Bedrooms: | 4 |
Property Description
A period, four bedroom, semi-detached house with good sized gardens, out buildings and enjoying a sunny, private position.
Offered to the market with the benefit of immediate vacant possession, an internal viewing comes highly recommended.
Situated in A particularly quiet and sought after cul-de-sac location, within walking distance of beeston centre, this period, four bedroom, semi-detached house has particularly good sized gardens, out-buildings and enjoys A sunny, private position in this st.Johns grove conservation area.
Offered to the market with immediate vacant possession, the internal accommodation comprises entrance porch, entrance hall with dog leg stairs to the first floor, cloaks cupboard, ground floor shower room/W.C, lounge with double French doors to the rear garden, separate dining room with bay window to the front, breakfast kitchen leading to a rear conservatory. Rising to the first floor are four bedrooms, bathroom and separate W.C.
Outside, the property enjoys a head of cul-de-sac position with a particularly good sized garden to the side having garaging, four brick out-buildings including W.C and a garden store, and enjoys a particularly private, sun attracting, south-west facing elevation.
Seldom do houses of this type come to the market. The property is offered with immediate vacant possession and early viewing comes highly recommended.
Entrance Porch
Door to
Entrance Hall
Wood parquet flooring, pressed steel radiator, dog leg stairs to the first floor, under stairs storage cupboard and walk-in:-
Cloaks Cupboard
Leaded light port hole window to the front.
Shower Room/W.C
Comprising a modern, white, three piece suite to pedestal wash hand basin, low flush W.C, corner shower cubicle with Mira electric shower, half tiled walls and splashbacks, ceiling spotlights and heated towel rail.
Dining Room (5.045 x 3.961 (16'6" x 12'11"))
Pressed steel radiator, feature fire place, television aerial point, leaded light bay window to the front and sliding double doors lead to
Lounge (4.860 x 3.957 (15'11" x 12'11"))
Double glazed French doors to the rear, feature fire place and pressed steel radiator.
Kitchen Dining Room (3.698 x 3.701 (12'1" x 12'1"))
Comprising a host of contemporary wall and base cupboards with contrasting work surfacing, inset one and a half bowl sink unit, appliance space, central island, recessed chimney breast, pressed steel radiator, further appliance space, built in storage cupboards, feature light window and UPVC double glazed door to:-
Conservatory (3.685 x 2.866 (12'1" x 9'4"))
Double glazed windows and doors leading to the rear garden.
First Floor Landing
Bedroom 1 (5.284 x 3.951 (17'4" x 12'11"))
Built in wardrobes and leaded light windows to the front.
Bedroom 2 (4.891 x 3.632 (16'0" x 11'10"))
Central heating radiator, built in wardrobes with dressing table unit and mirrored door fronts and leaded light window to the rear.
Bedroom 3 (3.057 x 2.905 plus door recess (10'0" x 9'6" plus)
Leaded light window to the rear and central heating radiator.
Bedroom 4 (2.696 x 1.881 (8'10" x 6'2"))
Central heating radiator and window to the front.
Bathroom
Incorporating a two piece suite in white to contemporary p-shaped bath with splash panel screen and shower over, pedestal wash hand basin, half tiled walls, window to the side and radiator.
W.C
Housing a low flush suite in contemporary white.
Outside
Enjoying this head of cul-de-sac position with driveway, garaging and extensive gardens to the side including a triple run of brick outbuildings comprising toilets, garden store and other previous solid fuel storage, green house, summer house and further integral brick out-buildings to the main house. Extensive lawned gardens, hedged and enclosed by natural boundaries, enjoying a sunny, south-west facing elevation, being particularly private with a slabbed patio area.
Potential exists for an extension at the side, rear, or both, subject to the necessary planning permissions in this conservation area.
A period, four bedroom, semi-detached house with good sized gardens, out buildings and enjoying a sunny, private position.
Offered to the market with the benefit of immediate vacant possession, an internal viewing comes highly recommended.
Property Location
Similar Properties
Semi-detached house For Sale Nottingham Semi-detached house For Sale NG9 Nottingham new homes for sale NG9 new homes for sale Flats for sale Nottingham Flats To Rent Nottingham Flats for sale NG9 Flats to Rent NG9 Nottingham estate agents NG9 estate agents



.png)











