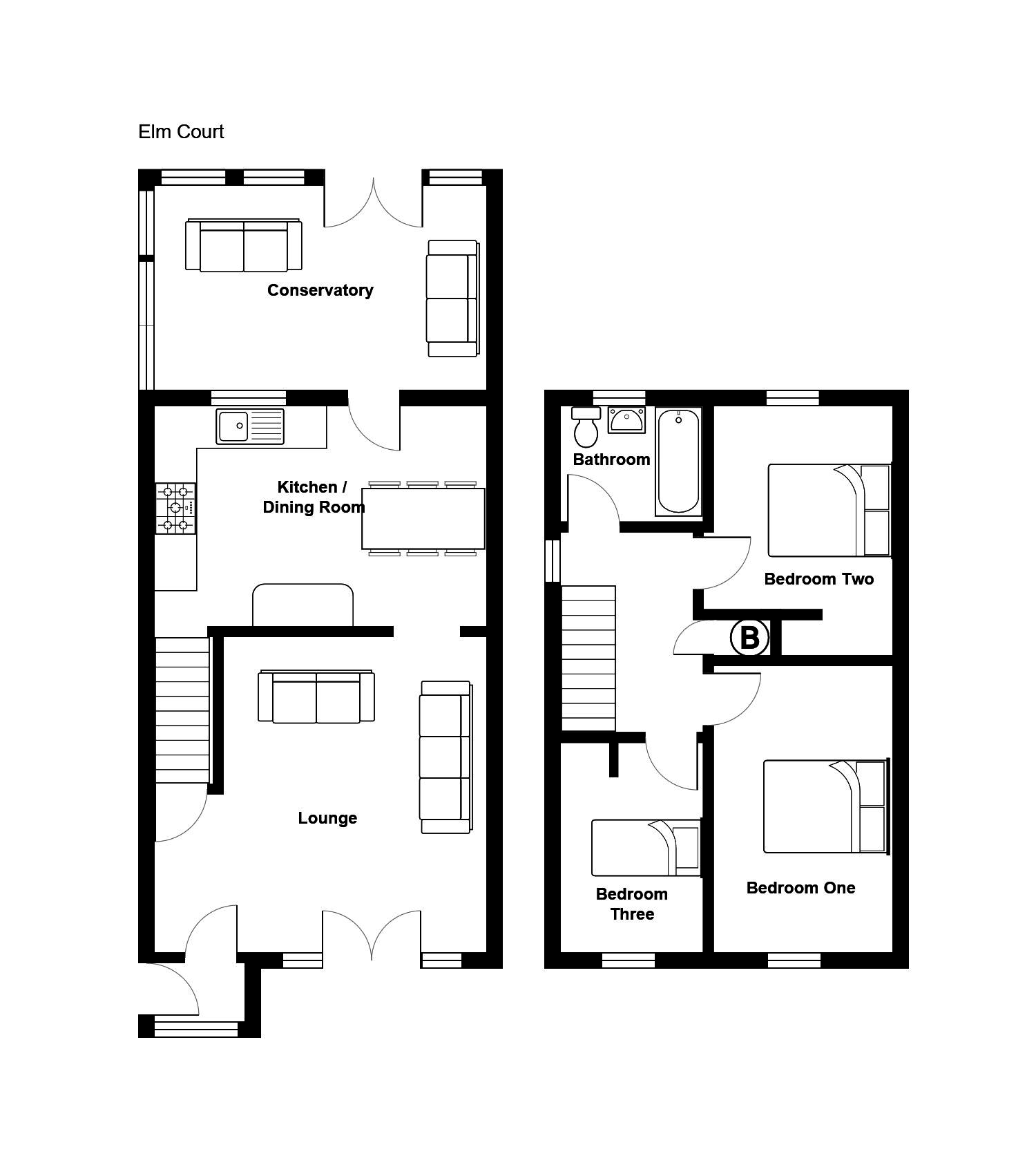3 Bedrooms Semi-detached house for sale in Elm Court, Woodfieldside, Blackwood NP12 | £ 148,500
Overview
| Price: | £ 148,500 |
|---|---|
| Contract type: | For Sale |
| Type: | Semi-detached house |
| County: | Caerphilly |
| Town: | Blackwood |
| Postcode: | NP12 |
| Address: | Elm Court, Woodfieldside, Blackwood NP12 |
| Bathrooms: | 1 |
| Bedrooms: | 3 |
Property Description
Elm court A nicely presented semi detached property located in the sought after area of Woodfieldside. Offering entrance porch, lounge with French doors, newly fitted kitchen/dining room with oven and hob, double glazed conservatory, first floor bathroom, three bedrooms, gardens and off road parking. Viewing is essential to fully appreciate this property.
Woodfieldside is ideally located close to shops in Blackwood and offers excellent road links to Blackwood, Newport and Cardiff. The train stations in Newbridge and Pengam are a few miles away. The property is located within catchment for Islwyn High School.
Entrance porch Double glazed entrance door, double glazed window to front aspect with obscured glass, door leading to lounge.
Lounge 15' 8"max 12' 5" min x 14' 11"max 7' 5" min (4.80m max 3.80m min x 4.57m max 2.27m min)
Coved and textured finish to ceiling, double glazed French doors to front garden with double glazed side screens, painted finish to walls, two radiators, laminated wood flooring, doorway leading to stairs to first floor, opening to kitchen/dining room.
Kitchen/dining room
kitche/dining room 15' 9" x 10' 5" (4.81m x 3.19m) Double glazed window to rear aspect, painted finish to wood ceiling, a recently installed kitchen with base and wall units, kick space spot lighting, single drainer sink, five ring gas hob, electric double oven, extractor fan, plumbing for automatic washing machine and dish washer, space for eight seater dining table, double glazed door leading to outside, radiator, door leading to shower/WC.
Conservatory A double glazed conservatory with glazed roof, double glazed French doors leading to patio garden.
Landing Coved and textured finish to ceiling, roof access hatch, cupboard housing gas central heating combination boiler.
Bedroom one 8' 8" x 13' 6" (2.65m x 4.14m) Double glazed window to front aspect, laminated wood flooring, radiator, two double wardrobes to remain.
Bedroom two 9' 5" max x 12' 8" max (2.89m max x 3.87m max) Double glazed window to rear aspect, coved and textured finish to ceiling, papered and painted finish to walls, radiator.
Bedroom three 6' 8" x 9' 10" (2.05m x 3.02m) Double glazed window to front aspect, coved and textured finish to ceiling, papered and painted finish to walls, radiator.
Bathroom Double glazed window to rear aspect with obscured glass, tiled walls, coved and textured finish to ceiling, wash hand basin, low level WC, panel bath with mixer tap and shower attachment, additional electric shower over, radiator,
outside
front garden Garden laid to lawn with pebbled area, conifer tree boundary, [pathway via gate leading to rear garden.
Rear garden A patio garden enclosed with fence, outside store, rear vehicular access.
Off road parking Off road parking space for one/two cars located to the rear of the property.
Property Location
Similar Properties
Semi-detached house For Sale Blackwood Semi-detached house For Sale NP12 Blackwood new homes for sale NP12 new homes for sale Flats for sale Blackwood Flats To Rent Blackwood Flats for sale NP12 Flats to Rent NP12 Blackwood estate agents NP12 estate agents



.png)











