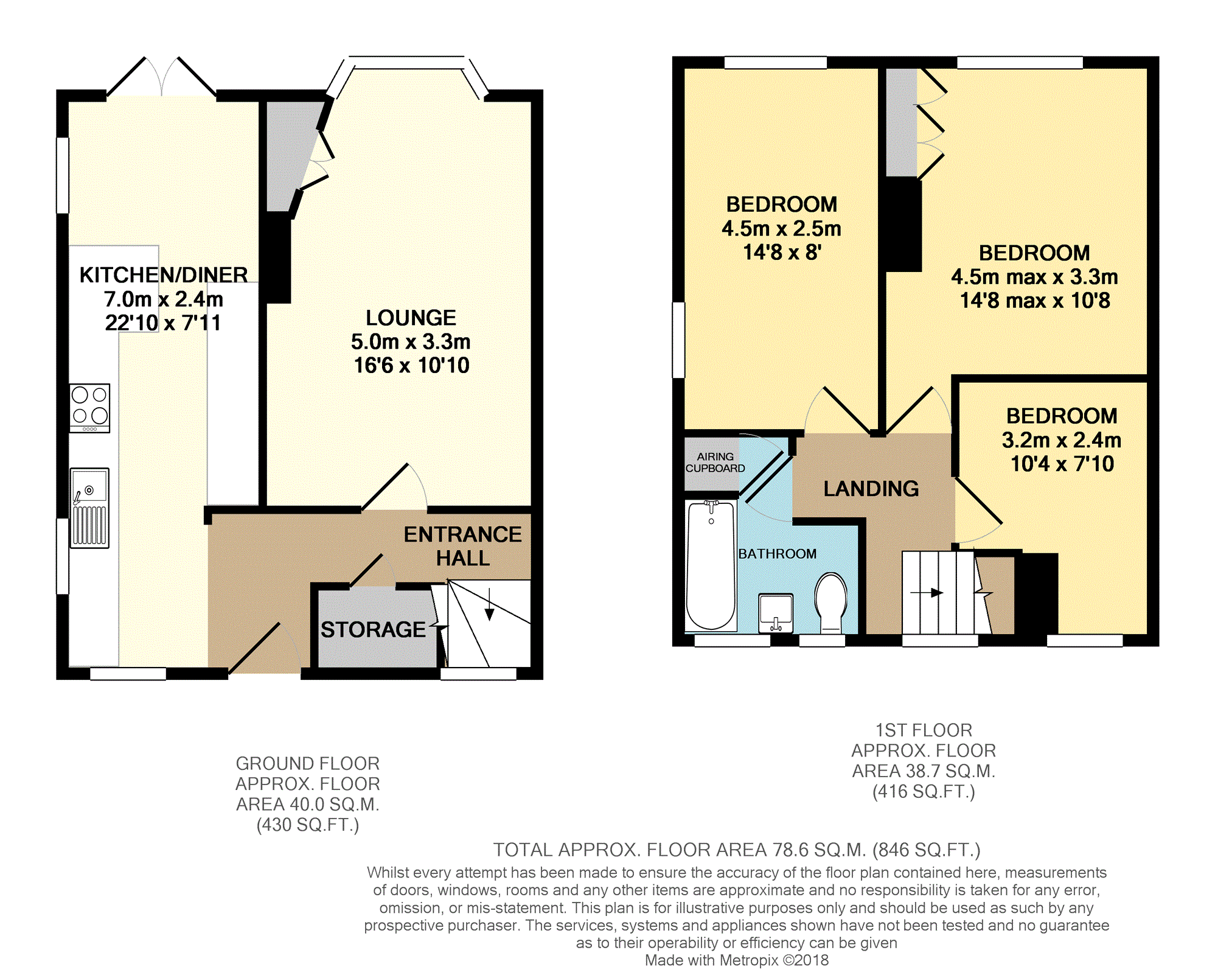3 Bedrooms Semi-detached house for sale in Elm Crescent, Alderley Edge SK9 | £ 325,000
Overview
| Price: | £ 325,000 |
|---|---|
| Contract type: | For Sale |
| Type: | Semi-detached house |
| County: | Cheshire |
| Town: | Alderley Edge |
| Postcode: | SK9 |
| Address: | Elm Crescent, Alderley Edge SK9 |
| Bathrooms: | 1 |
| Bedrooms: | 3 |
Property Description
An immaculately presented and completely renovated three bedroom semi-detached property situated within easy walking distance to Alderley Edge village and train station. The current owners have replaced both the kitchen and bathroom, and have completely decorated throughout. The stunning internal accommodation comprises: Entrance hallway, refitted kitchen/diner with French doors to rear garden, Lounge with bay window to rear aspect. To the first floor there are three generous bedrooms, the master benefiting from fitted wardrobes and a refitted bathroom with white suite. Externally you will find a good sized and well maintained lawned garden to the rear with patio seating area and a double driveway to the front. Viewing highly recommended!
Entrance Hall
The property is entered by a wooden front door into a entrance hallway with tiled floor, stairs to first floor, double glazed window to the front aspect, under stairs storage cupboard, radiator and opening through into kitchen.
Kitchen/Diner
22'10" X 7'11"
Re-fitted dining kitchen with low-level units with oak worktops over and matching eye-level units. Drainer sink with mixer tap, four ring gas hob with extractor hood over, double Bosch electric fan assisted oven and grill, integrated microwave and integrated fridge and freezer. Breakfast bar seating area, space and plumbing for washing machine, integrated dishwasher. Part tiled walls, tiled floor, inset stainless steel spotlights, radiator and space for dining room table and chairs. Double glazed window to the front aspect, two double glazed windows to the side aspect and French doors opening to rear garden.
Lounge
16'6" X 10'10"
Double glazed bay window to rear aspect, ceiling cornice, fitted cupboard and shelving unit. TV point, telephone points, three wall light points and radiator.
First Floor Landing
Wooden banister with open spindles, double glazed window to front aspect, access to loft via hatch and doors to the following:
Bedroom One
12'2" X 10'8"
Double glazed window to rear aspect, fitted wardrobes, TV point and radiator.
Bedroom Two
14'8" X 8'0"
Double glazed window to the side and rear aspects, TV point and radiator.
Bedroom Three
10'4" X 7'10"
Double glazed window to front aspect and radiator.
Bathroom
Refitted with a three-piece white suite comprising: Low level WC, wash hand basin with mixer tap and storage drawers below. Panel bath with thermostatic main shower over and glazed shower screen. Part tiled walls, mosaic tiled floor, chrome heated ladder towel radiator and double glazed opaque window to front aspect. Airing cupboard housing gas combination boiler.
Outside
To the front of the property there is a relayed drive that provides parking for two cars. Down the side of the property there is a timber gate that gives access to rear of the property. The rear garden is a very generous size and is mostly laid to lawn with raised Indian stone patio seating area directly outside the property. To the rear there is space for timber shed, two brick built storage sheds with electricity supply.
Property Location
Similar Properties
Semi-detached house For Sale Alderley Edge Semi-detached house For Sale SK9 Alderley Edge new homes for sale SK9 new homes for sale Flats for sale Alderley Edge Flats To Rent Alderley Edge Flats for sale SK9 Flats to Rent SK9 Alderley Edge estate agents SK9 estate agents



.png)