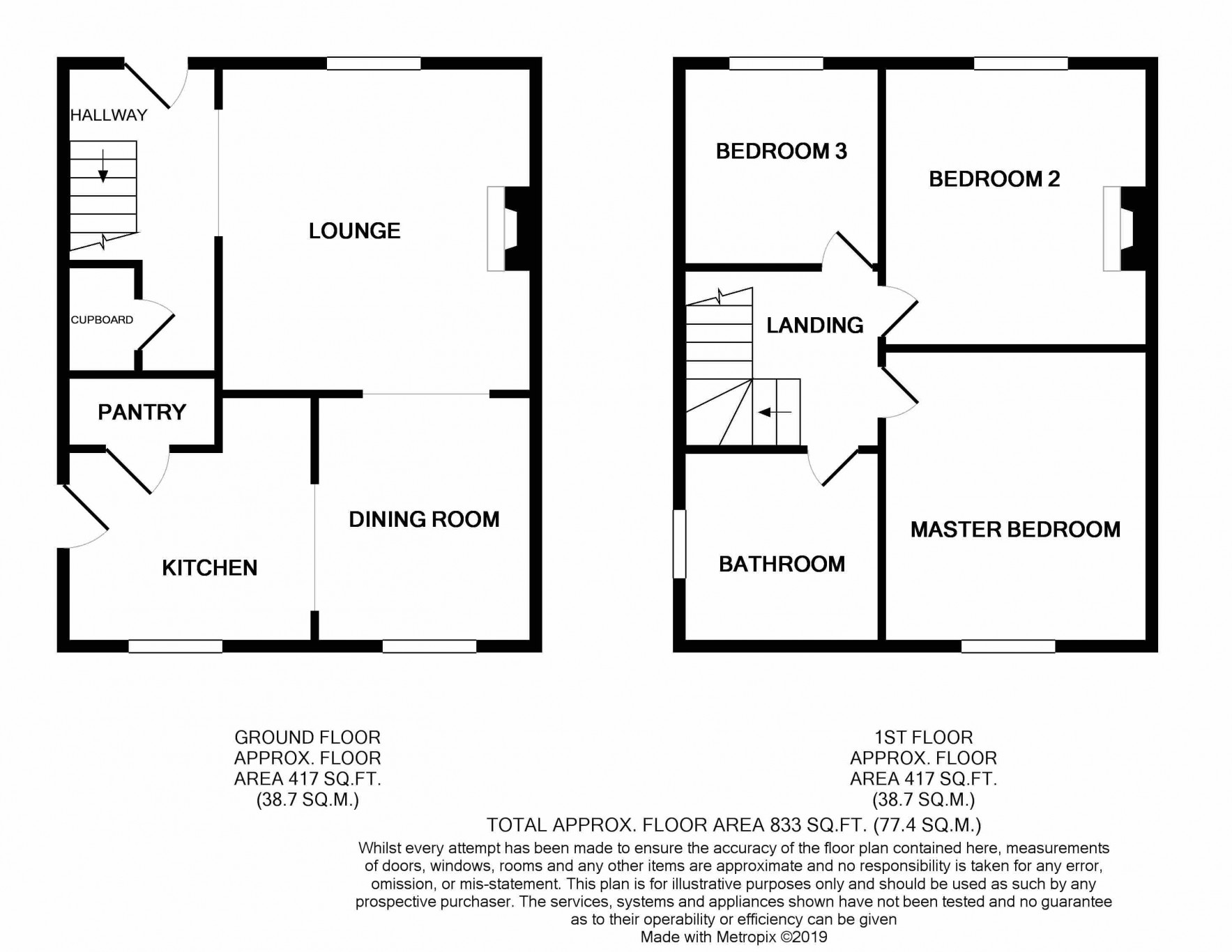3 Bedrooms Semi-detached house for sale in Elm Drive, Crewe CW1 | £ 130,000
Overview
| Price: | £ 130,000 |
|---|---|
| Contract type: | For Sale |
| Type: | Semi-detached house |
| County: | Cheshire |
| Town: | Crewe |
| Postcode: | CW1 |
| Address: | Elm Drive, Crewe CW1 |
| Bathrooms: | 1 |
| Bedrooms: | 3 |
Property Description
The Property:
A three bedroom semi-detached property which benefits from off road parking and landscaped gardens to the front and rear. This property has been updated and has benefitted from a new kitchen and bathroom to allow the property to be move-in ready.
As you enter into the hall there is access to the first floor, to the lounge, and storage under the stairs. The lounge boasts with character as new carpets have been installed, and good size windows to allow for a light and airy living space. This open plan layout joins the lounge, dining room and kitchen. The lounge and dining room are decorated in the same manner, adding a lovely flow to the layout. The kitchen has new flooring, matching wall and base units and will be sold with all appliances to reduce the cost to move in. Also, with access and a view to the rear garden.
On the first floor, the property has three bedrooms and a family bathroom. The master bedroom is a double bedroom and is decorated neutrally throughout with a view to the rear, it also houses a large three door wardrobe which will be included in the sale of the property. The family bathroom is situated next to the master bedroom which has been recently renovated and is a four piece suite including a shower, bath, wash basin and low-level WC. The second bedroom is also a good size double with a view to the front elevation of the property which is currently suited for a child. Lastly, the third bedroom which is a good size single bedroom also has a view to the front elevation and also is decorated suitably for a child.
Exterior of the Property:
Benefitting from off road parking to the front with the plot fully enclosed with fencing. To the rear there are two good size sheds and an outhouse which will all be included with the sale. The rear has also been landscaped to allow for low maintenance living.
Room Dimensions:
Lounge
(3.76m x 3.92m)
Dining Room
(2.62m x 2.98m)
Kitchen
(2.33m x 2.80m)
Master Bedroom
(3.50m x 3.30m)
Bedroom Two
(3.30m x 3.37m)
Bedroom Three
(2.45m x 2.42m)
Family Bathroom
(2.10m x 2.28m)
Property Location
Similar Properties
Semi-detached house For Sale Crewe Semi-detached house For Sale CW1 Crewe new homes for sale CW1 new homes for sale Flats for sale Crewe Flats To Rent Crewe Flats for sale CW1 Flats to Rent CW1 Crewe estate agents CW1 estate agents



.png)











