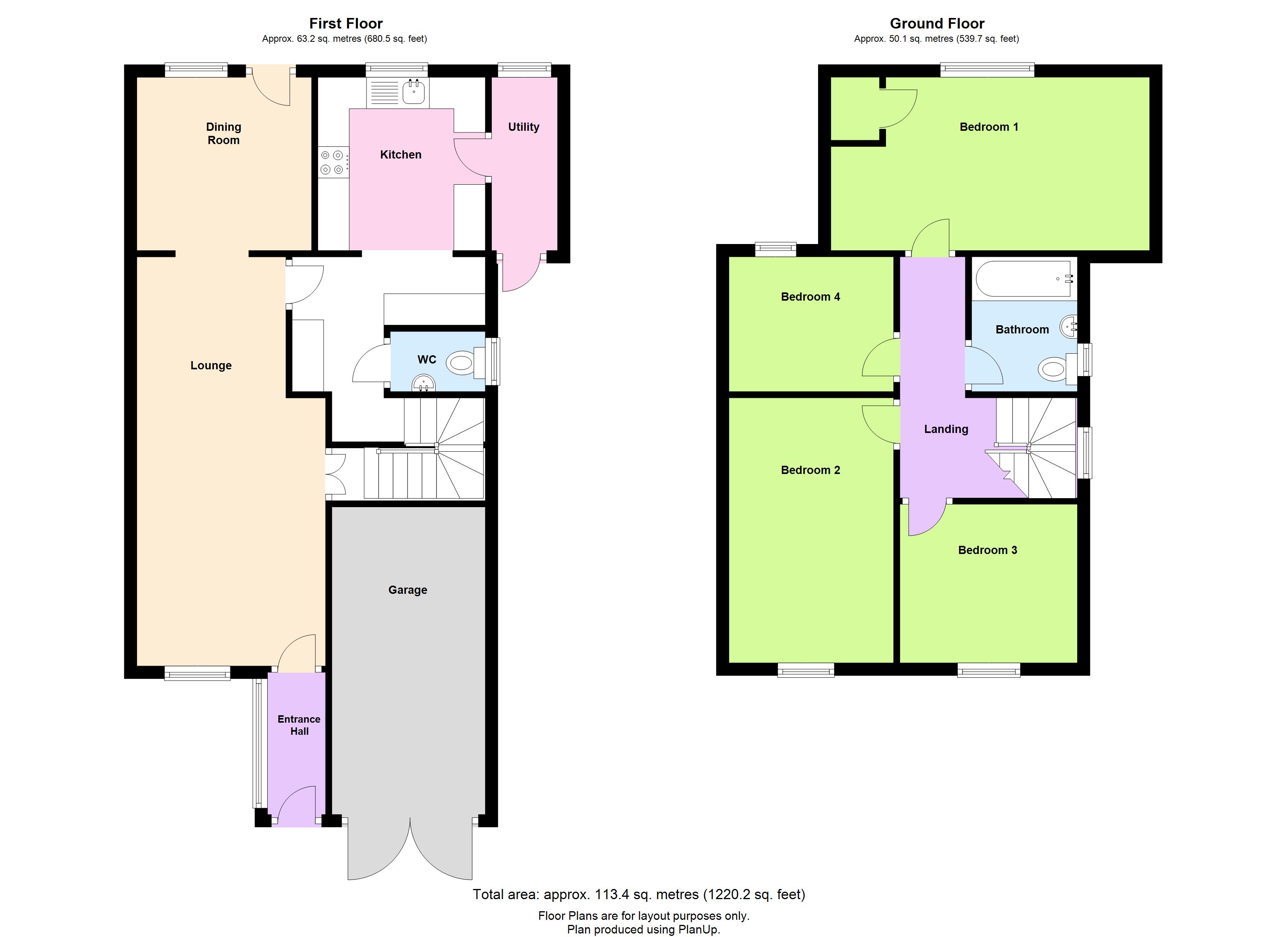4 Bedrooms Semi-detached house for sale in Elm Grove, Woburn Sands MK17 | £ 389,500
Overview
| Price: | £ 389,500 |
|---|---|
| Contract type: | For Sale |
| Type: | Semi-detached house |
| County: | Buckinghamshire |
| Town: | Milton Keynes |
| Postcode: | MK17 |
| Address: | Elm Grove, Woburn Sands MK17 |
| Bathrooms: | 1 |
| Bedrooms: | 4 |
Property Description
Replacement entrance door to Entrance Hall.
Entrance Hall 7' 5" (2.26m) x 3' 2" (0.97m)
Sealed unit double glazed window to side. Pine door to Lounge.
Lounge 21' 9" (6.63m) x 9' 9" (2.97m) to side of chimney breast decreasing to 7' 10" (2.39m)
Sealed unit double glazed window to front. Feature fireplace with wood surround. Pine dado rail. TV point. Double radiator. Wall light points. Pine door to Kitchen. Archway to Dining Room.
Dining Room 9' 5" (2.87m) x 8' 11" (2.72m)
Sealed unit double glazed window to rear. Glazed sealed unit double glazed door to rear. Single radiator. Coved ceiling. Dado rail.
Kitchen 13' 8" (4.17m) x 9' 1" (2.77m)
Sealed unit double glazed window to rear. Fitted with a comprehensive range of wall, base, drawer and glazed display units with fitted work tops. Concealed under unit lighting. Ceramic tiling. Single bowl, single draining stainless steel sink unit with mixer tap over. Space for upright fridge freezer. Plumbing and recess for washing machine. Plumbing and recess for dishwasher. Electric cooker point. Extractor fan. Pine door to Rear Lobby. Door to under stair storage cupboard. Pine door to Cloakroom.
Cloakroom 4' 10 " (1.47m) x 3' 0" (0.91m)
Sealed unit double glazed window to side. Fitted with a suite comprising low level WC and wall mounted hand wash basin. Two walls half ceramic tiled.
Rear Lobby 9' 0" (2.74m) x 3' 6" (1.07m)
Half sealed unit double glazed door to front. Sealed unit double glazed window to rear.
First Floor Accommodation
Half Landing
Sealed unit double glazed window to side. Double radiator.
Landing
Pine doors to Bedrooms and Bathroom. Access to loft space.
Bedroom One 16' 5" (5m) decreasing to 13' 9" (4.19m) x
8' 9" (2.67m) decreasing to 5' 1" (1.55m)
Sealed unit double glazed window to rear. Single radiator. Pine door boiler cupboard housing Ariston Clashe gas fired boiler serving central heating to radiators and domestic hot water. Coved ceiling. Dado rail. Wood laminate flooring.
Bedroom Two 14' 0" (4.27m) x 8' 7" (2.62m)
Sealed unit double glazed window to front. Single radiator. Dado rail.
Bedroom Three 9' 4" (2.84m) x 8' 0" (2.44m)
Sealed unit double glazed window to front. Wood laminate flooring. Coved ceiling. Single radiator.
Bedroom Four 8' 11" (2.72m) x 7' 1" (2.16m)
Sealed unit double glazed window. Dado rail. Coved ceiling. Wood laminate flooring.
Bathroom 6' 11" (2.11m) x 5' 5" (1.65m)
Sealed unit double glazed window to side. Fitted with a white suite comprising pedestal hand wash basin with mixer tap, low level WC, panelled bath, wall mounted shower mixer and glazed shower screen. Half ceramic tiled walls. Chrome towel radiator. Tiled shower and bath area. Recess lights.
Outside Front
Enclosed by walling, fencing and wrought iron railings. Access to tarmac driveway with sufficient parking for numerous vehicles. Gated access to side of property to side garden and rear garden.
Single Garage 16' 5" (5m) x 8' 2" (2.49m) approx. Internal measurements
Double wooden doors. Light. Power. Electric and gas meters.
Side Garden
Hard landscaped. Enclosed by fencing. Outside light.
Rear Garden
Good size, south-facing rear garden. Hard landscaped. Enclosed by fencing. Stocked flower and shrub borders. Outside garden tap.
Property Location
Similar Properties
Semi-detached house For Sale Milton Keynes Semi-detached house For Sale MK17 Milton Keynes new homes for sale MK17 new homes for sale Flats for sale Milton Keynes Flats To Rent Milton Keynes Flats for sale MK17 Flats to Rent MK17 Milton Keynes estate agents MK17 estate agents



.png)










