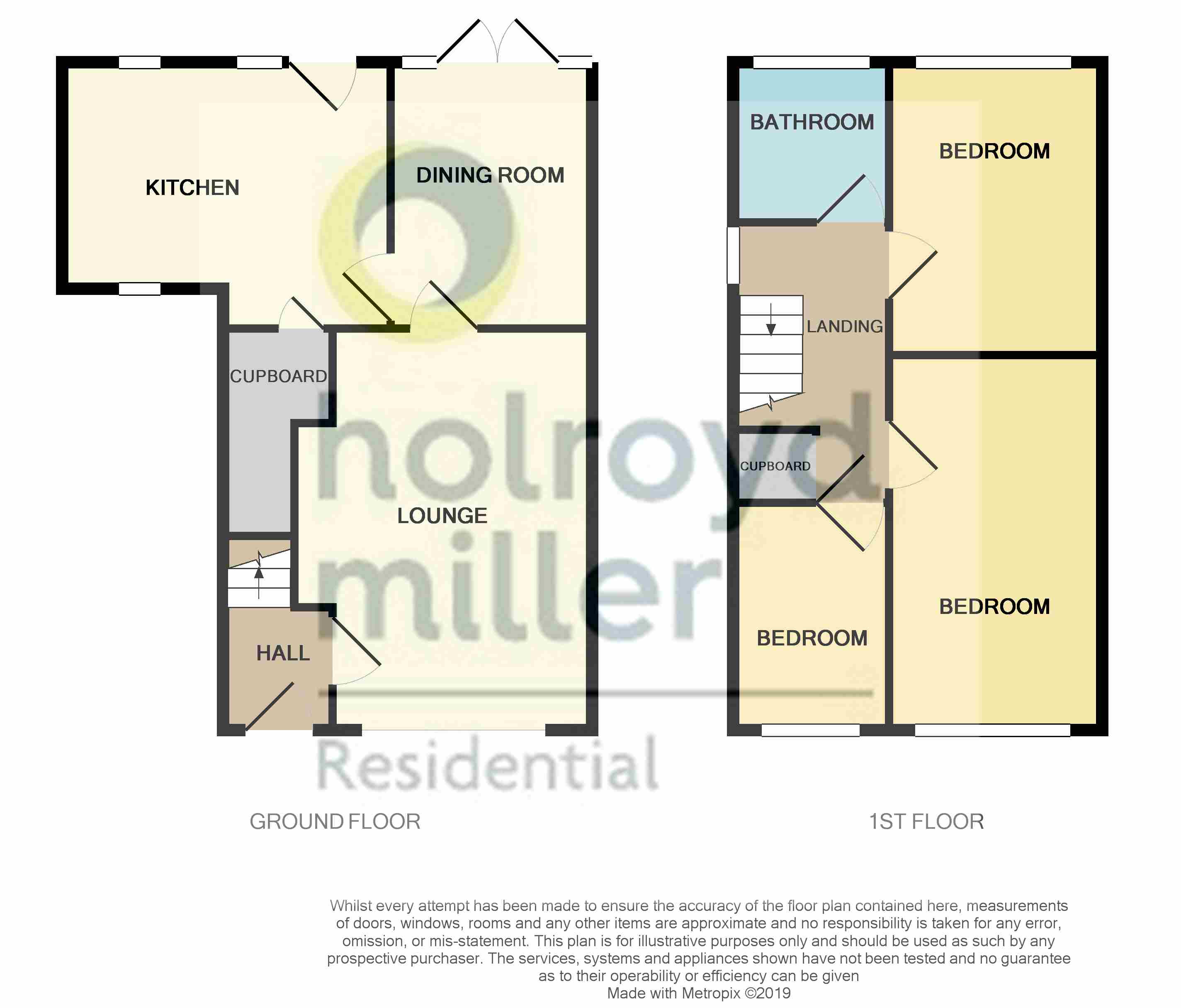3 Bedrooms Semi-detached house for sale in Elm Road, Dewsbury Moor, Dewsbury WF13 | £ 140,000
Overview
| Price: | £ 140,000 |
|---|---|
| Contract type: | For Sale |
| Type: | Semi-detached house |
| County: | West Yorkshire |
| Town: | Dewsbury |
| Postcode: | WF13 |
| Address: | Elm Road, Dewsbury Moor, Dewsbury WF13 |
| Bathrooms: | 1 |
| Bedrooms: | 3 |
Property Description
Entrance hall With uPVC entrance door, laminate floor, radiator, inset LED downlighters, stairs to first floor, pine door to lounge.
Lounge 16' 2" x 10' 4" (4.93m x 3.17m) Excluding recess opposite Living Flame gas fire with marble hearth and back and wood surround, radiator beneath uPVC bow window, coving, door to dining room.
Dining room 10' 0" x 7' 9" (3.07m x 2.38m) With a laminate floor, coving, radiator and double uPVC French doors with winglights to both sides leading to decked area and garden beyond, pine door leading extended kitchen.
Kitchen 10' 0" x 13' 0" (3.06m x 3.98m) Max. Extended from the original design and now through by light, providing a good sized family kitchen with a range of gloss white fronted wall and base units and a granite effect roll top work surface, inset sink with mixer tap and drainer, space for oven with hood over, ceramic tiled floor, space for tall fridge freezer, space for washing machine, three uPVC windows and uPVC door leading to rear garden, downlighters and door to under stairs store cupboard housing combination central heating boiler.
Landing With doors to three bedrooms and bathroom and pine spindles to balustrade, there is a uPVC window and loft access.
Bedroom no. 1 14' 10" x 8' 6" (4.54m x 2.61m) Including wardrobes of sliding mirrored fronts along one wall, radiator beneath uPVC window.
Bedroom no. 2 11' 4" x 8' 8" (3.47m x 2.66m) A good sized double bedroom enjoying a pleasant aspect over the garden, radiator beneath uPVC window.
Front bedroom no. 3 8' 9" x 6' 0" (2.68m x 1.83m) A good sized third bedroom, the measurement including wardrobes and there is a radiator, uPVC window and coving.
Bathroom 6' 5" x 5' 11" (1.97m x 1.81m) With a white suite of a double headed side fill bath, vanity wash hand basin with cupboard below, concealed flush wc, store cupboard, mirror, down lighters, PVC ceiling, fully tiled walls, radiator and uPVC window.
Outside The property occupies a head of cul de sac position with a large block paved multi car area to the front, there is access down the side of the property leading to a family rear garden enjoying a pleasant aspect, with a decked area, lawn and raised flower and shrub borders.
Property Location
Similar Properties
Semi-detached house For Sale Dewsbury Semi-detached house For Sale WF13 Dewsbury new homes for sale WF13 new homes for sale Flats for sale Dewsbury Flats To Rent Dewsbury Flats for sale WF13 Flats to Rent WF13 Dewsbury estate agents WF13 estate agents



.png)











