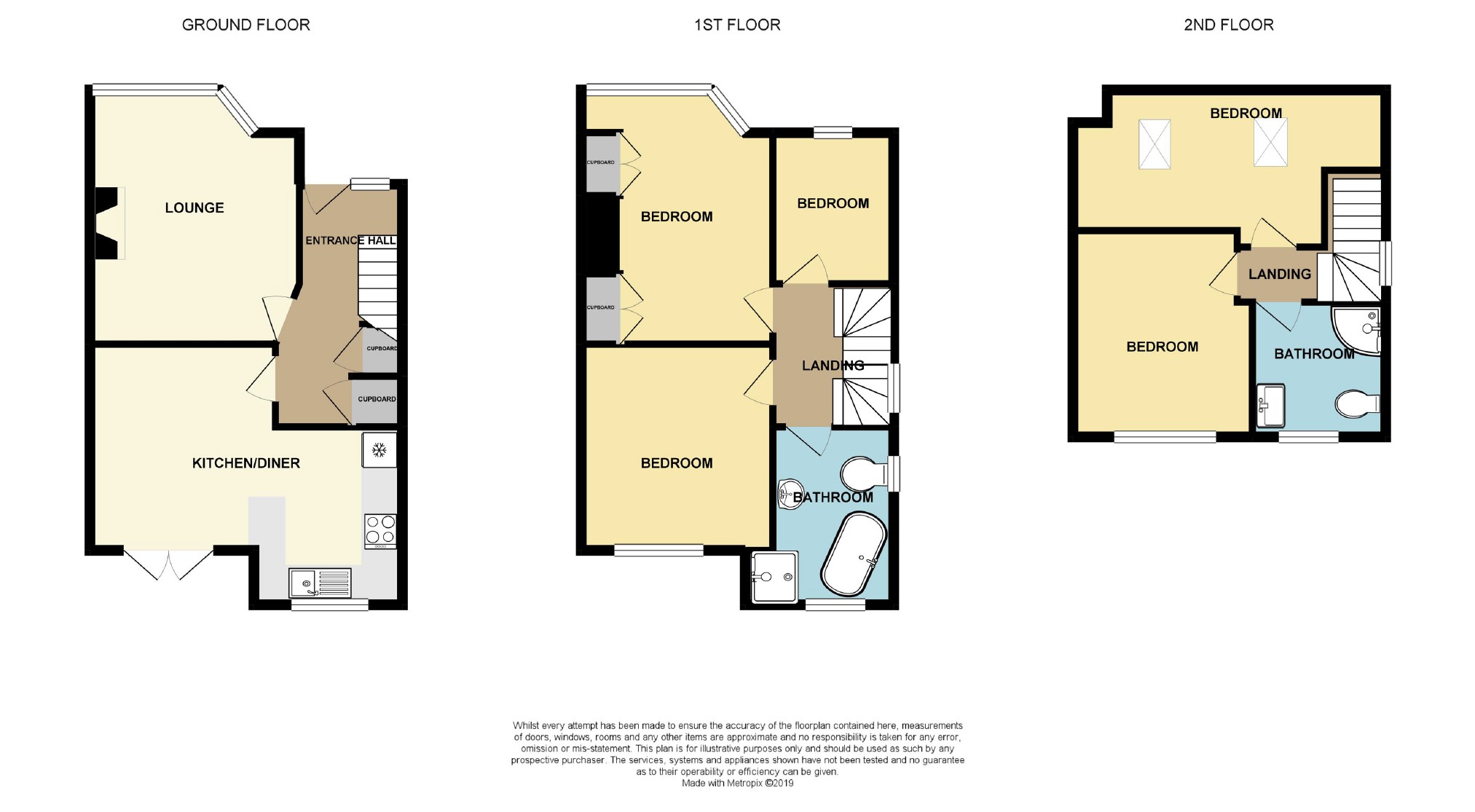5 Bedrooms Semi-detached house for sale in Elm Road, Leigh-On-Sea, Essex SS9 | £ 575,000
Overview
| Price: | £ 575,000 |
|---|---|
| Contract type: | For Sale |
| Type: | Semi-detached house |
| County: | Essex |
| Town: | Leigh-on-Sea |
| Postcode: | SS9 |
| Address: | Elm Road, Leigh-On-Sea, Essex SS9 |
| Bathrooms: | 2 |
| Bedrooms: | 5 |
Property Description
Home Estate Agents are delighted to offer for sale this substantial five bedroom semi-detached family home located within the heart of Leigh. This stunning house benefits from accommodation over three floors, a south facing rear garden and off street parking to front.
The accommodation comprises; entrance hall, living room and stunning open-plan kitchen/diner to the ground floor with landing three bedrooms and family bathroom completing the first. To the second floor the property is completed by landing, two further bedrooms and shower room. Externally, this spacious home provides a 50ft south facing rear garden and off street parking to front.
The property is served by gas central heating and offers replacement double glazing throughout.
Situated on Elm Road in Leigh-on-Sea, this well presented family home is within a short stroll of the local fashionable Broadway with its array of bars, cafés, restaurants and popular boutiques. Also within walking distance is the mainline railway station serving London Fenchurch Street for commuters.
Entrance
Hall
Wooden flooring, gas radiator, solid entrance door, double glazed opaque leaded light windows to front, ceiling light, stairs to first floor and two under stairs storage cupboards.
Living Room (15'4 x 11'8 (4.67m x 3.56m))
Wooden flooring, built-in storage cupboards to recess, feature fireplace, ceiling light, TV point, gas radiator and double glazed leaded light windows to front.
Kitchen/Diner (17'9 x 11'6 (5.41m x 3.51m))
Tiled flooring, ceiling lights, downlights, gas radiator, double glazed French doors leading to garden, roll edge worktops with a range of fitted kitchen units and appliances which include; integrated washing machine, integrated dishwasher, integrated fridge/freezer, electric double oven and hob with extractor overhead, one and a half bowl sink with drainer and mixer tap and double glazed windows to rear.
First Floor
Landing
Carpeted flooring, double glazed opaque window to side, ceiling light, coving to ceiling and stairs leading to second floor.
Bedroom 1 (15'5 x 10'7 (4.70m x 3.23m))
Carpeted flooring, built-in wardrobes to recess, ceiling light, gas radiator and double glazed leaded light windows to front.
Bedroom 2 (11'5 x 10'4 (3.48m x 3.15m))
Carpeted flooring, ceiling light, gas radiator and double glazed windows to rear.
Bathroom
Tiled flooring with tiling to walls, low level WC, extractor, hand wash basin with taps, heated towel rail, bath with taps and separate shower head unit, walk-in shower, downlights, double glazed window to side and further double glazed opaque window to rear .
Bedroom 5 / Study (8' x 7'1 (2.44m x 2.16m))
Carpeted flooring, ceiling light, gas radiator and double glazed leaded light windows to front.
Second Floor
Landing
Carpeted flooring, ceiling light and double glazed opaque window to side.
Bedroom 3 (11'6 x 10'4 (3.51m x 3.15m))
Carpeted flooring, gas radiator, downlights and double glazed windows to rear.
Bedroom 4 (13'9 x 8'2 (4.19m x 2.49m))
Restricted head height to front, gas radiator, eaves storage, downlights and double glazed velux windows to front.
Shower Room
Tiling to floor and to walls, downlights, extractor fan, walk-in corner shower, WC, hand wash basin with mixer taps, heated towel rail and double glazed opaque windows to rear.
Externally
Frontage
Paved driveway and path with side access to garden.
Rear Garden
Approximately 50ft in length with decking, lawn, shrubs, shed and a southerly aspect.
You may download, store and use the material for your own personal use and research. You may not republish, retransmit, redistribute or otherwise make the material available to any party or make the same available on any website, online service or bulletin board of your own or of any other party or make the same available in hard copy or in any other media without the website owner's express prior written consent. The website owner's copyright must remain on all reproductions of material taken from this website.
Property Location
Similar Properties
Semi-detached house For Sale Leigh-on-Sea Semi-detached house For Sale SS9 Leigh-on-Sea new homes for sale SS9 new homes for sale Flats for sale Leigh-on-Sea Flats To Rent Leigh-on-Sea Flats for sale SS9 Flats to Rent SS9 Leigh-on-Sea estate agents SS9 estate agents



.png)











