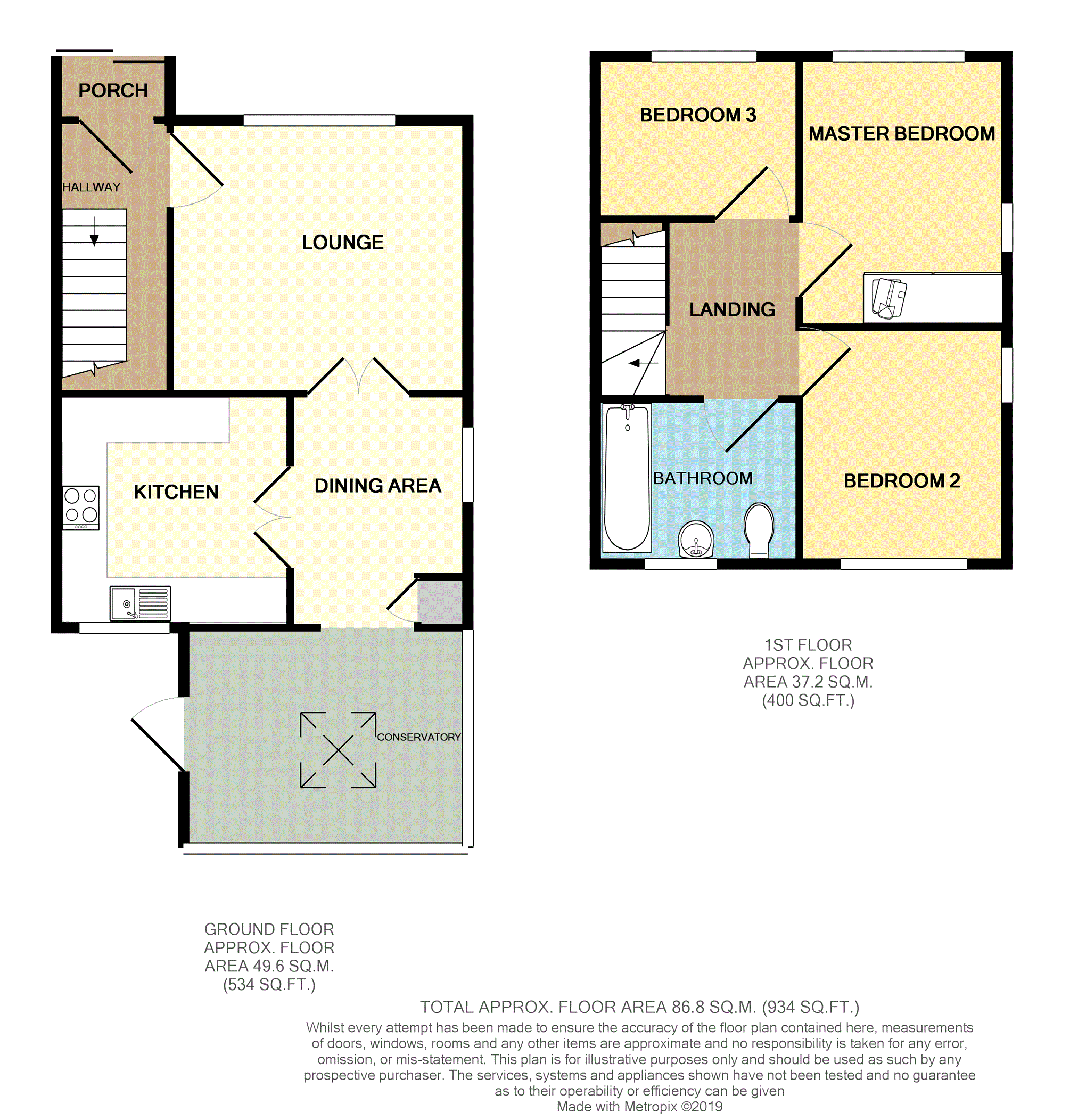3 Bedrooms Semi-detached house for sale in Elm Street, Middleton M24 | £ 150,000
Overview
| Price: | £ 150,000 |
|---|---|
| Contract type: | For Sale |
| Type: | Semi-detached house |
| County: | Greater Manchester |
| Town: | Manchester |
| Postcode: | M24 |
| Address: | Elm Street, Middleton M24 |
| Bathrooms: | 1 |
| Bedrooms: | 3 |
Property Description
**three bedrooms** **semi detached** **two reception rooms** **excellent condition throughout** **private rear garden** **superb transport links**
If space and style is what you’re looking for then look no further than this stunning three bedroom semi detached property that’s within walking distance to mills hill train station and a brilliant primary school right on your doorstep.
The property consists of a hallway, spacious lounge area, dining area that’s open plan to the conservatory and modern fitted kitchen. If you go up the stairs you’ll find a master bedroom, second double bedroom, third large single bedroom and a family bathroom. This property boasts with gas central heating, double glazed windows throughout, superb transport links with mills hill train station around the corner good commuter links to the m62 motorway. For its size, location and condition overall we’re sure to see this stunning property attract a lot of attention.
Lounge
13’0 x 12’0
Very bright and attractive room with plenty of natural light shining in, feature gas fire place, wood laminate flooring with modern decor finish.
Dining Area
10’3 x 9’3
Very bright and attractive room with plenty of natural light shining in, storage cupboard that houses a modern condensing combi boiler, wood laminate flooring with modern decor finish.
Conservatory
12’5 x 9’8
Partial brick base, slate roof with a velux window allowing natural light to shine in, wood window frame with UPVC french doors that lead you out to the rear garden, wood laminate flooring and neutral decor finish.
Kitchen
10’3 x 10’3
High gloss white fitted units with dark stone effect work surfaces, multipoint tap mixer and sink unit, integrated oven with hob and extractor hood with space to fit a fridge freezer, washing machine and tumble dryer.
Master Bedroom
13’5 x 11’7
Very bright and attractive room with plenty of natural light shining in, generous size room for a double bed with fitted wardrobe unit.
Bedroom Two
11’8 x 9’2
Another generous size room for a double bed with ample storage units
Bedroom Three
9’11 x 8’0
Extensive third bedroom to fit a single or double bed and storage units.
Family Bathroom
7’11 x 5’8
Stylish modern fitted three piece suite, bath tub with shower combination, toilet and sink, stylish grey tile finish throughout.
Property Location
Similar Properties
Semi-detached house For Sale Manchester Semi-detached house For Sale M24 Manchester new homes for sale M24 new homes for sale Flats for sale Manchester Flats To Rent Manchester Flats for sale M24 Flats to Rent M24 Manchester estate agents M24 estate agents



.png)











