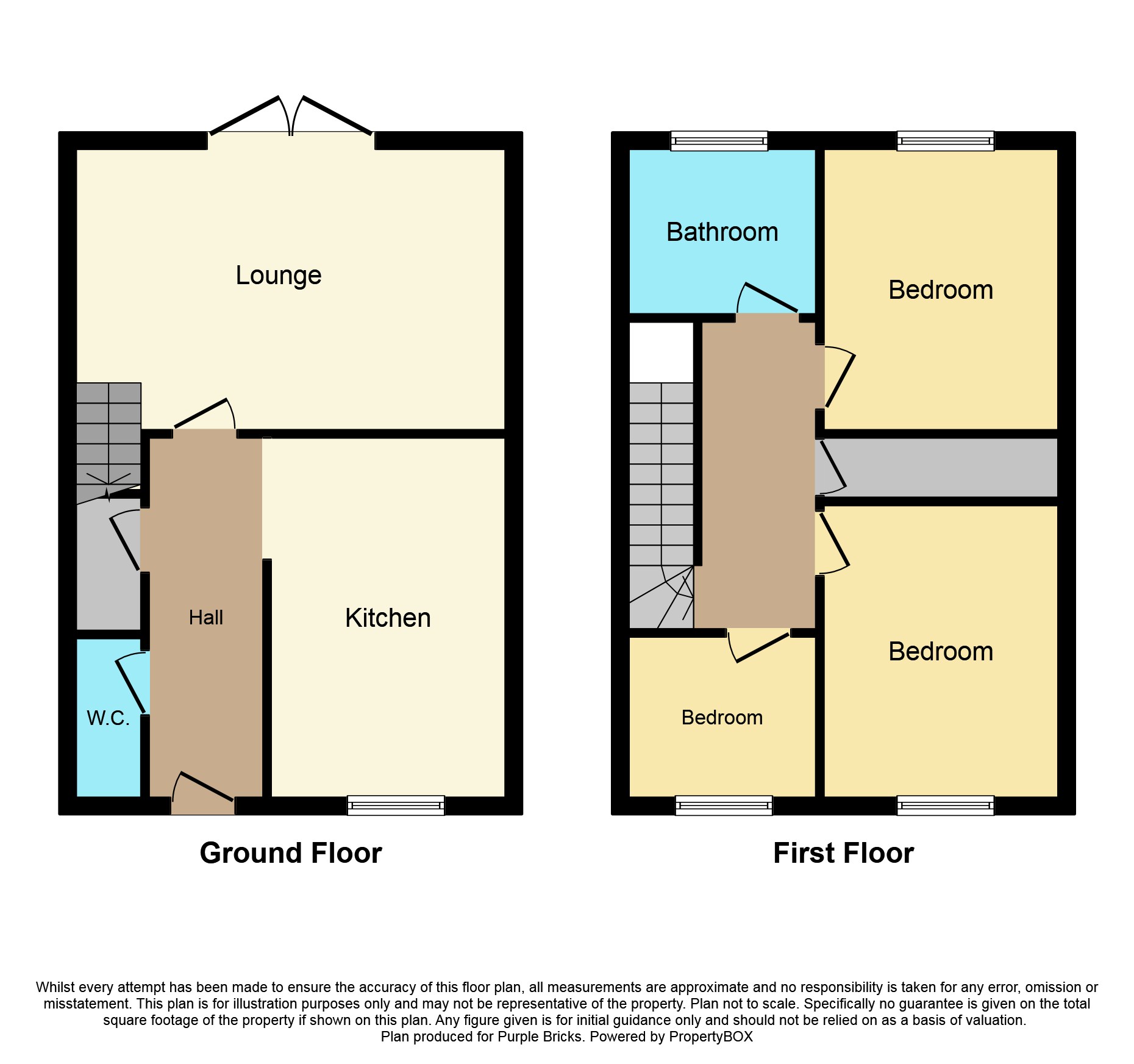3 Bedrooms Semi-detached house for sale in Elm Way, Oldham OL9 | £ 170,000
Overview
| Price: | £ 170,000 |
|---|---|
| Contract type: | For Sale |
| Type: | Semi-detached house |
| County: | Greater Manchester |
| Town: | Oldham |
| Postcode: | OL9 |
| Address: | Elm Way, Oldham OL9 |
| Bathrooms: | 2 |
| Bedrooms: | 3 |
Property Description
Purplebricks are delighted to offer for sale this truly remarkable semi detached family home. Located within a very popular, modern development Elm Way is a property of true "show home" condition. The property is ideally located for access to all local shops, facilities and bus routes and falls in the postcode catchment for the highly regarded, neighbouring primary and secondary schools.
For families that need to commute the property is perfectly positioned for access to the train and tram network and access to the M62/M60 motorway network for commuting into West Yorkshire or into all Greater Manchester postcode districts via the main M60 ring road.
Internally the property is presented to a stunning standard throughout with a vast range of modern and high calibre fixtures and fittings which briefly comprises of the following...........................................
Lounge/Dining Room
(20'7" x 16')
A truly spectacular family room with extensive reception space and ample family dining. This wonderful open plan room hosts a fully tiled floor, gas central heating radiator, velux lighting and French Doors leading out to the spacious family garden.
Kitchen
(14'5" x 13')
A stunning, bespoke family kitchen which hosts a good range of wall and base units, complimentary work surfaces and splash back tiling. This wonderful kitchen benefits from integrated appliances, a tiled floor, gas central heating radiator and UPVC double glazed window.
Downstairs Cloakroom
Modern, part tiled ground floor W/C with hand wash basin and wall mounted radiator
Master Bedroom
(12'4" x 9'6")
Modern in decor this impressive master bedroom is located to the front of the property and benefits from extensive fitted wardrobes, gas central heating radiator and UPVC double glazed window.
Bedroom Two
(12'8" x 10')
Modern in decor this spacious bedroom is located to the rear of the property and benefits from fitted wardrobes, gas central heating radiator and UPVC double glazed window.
Bedroom Three
(7'8" x 7'3")
Located to the front of the property and benefiting from a gas central heating radiator and UPVC double glazed window.
Bathroom
(10'9" x 7'1")
Stunning, modern four piece part tiled family bathroom suite comprising of a shower cubicle, bathtub, W/C and hand wash basin. Benefiting from a chrome heated towel radiator, ceiling spotlighting and a frosted UPVC double glazed window.
The Plot
The property resides on a spacious plot with well maintained gardens to the front and rear. With a substantial private parking driveway to the side and an impressive and spacious and well maintained rear garden ideal for the family.
Property Location
Similar Properties
Semi-detached house For Sale Oldham Semi-detached house For Sale OL9 Oldham new homes for sale OL9 new homes for sale Flats for sale Oldham Flats To Rent Oldham Flats for sale OL9 Flats to Rent OL9 Oldham estate agents OL9 estate agents



.png)











