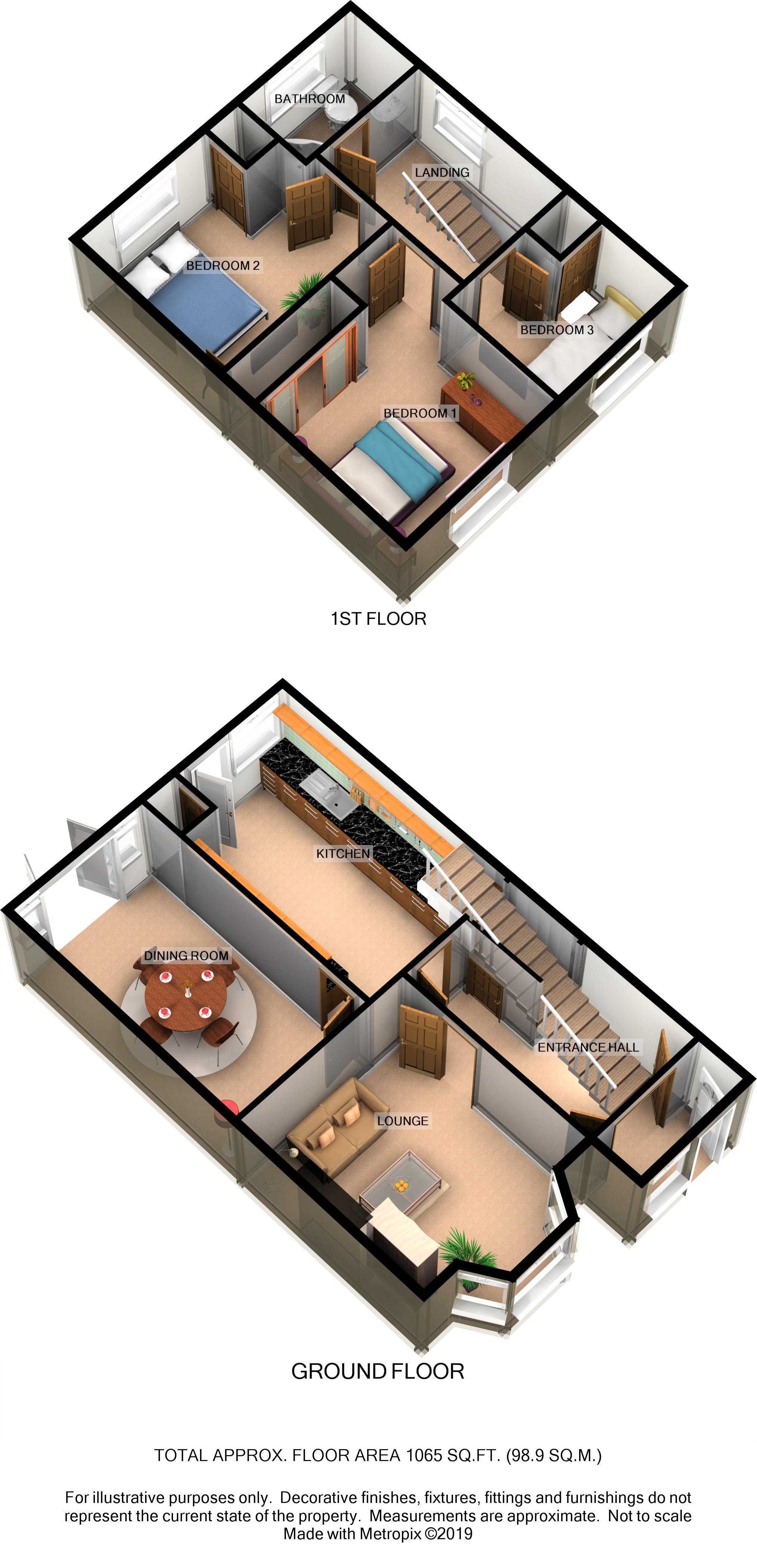3 Bedrooms Semi-detached house for sale in Elmbridge, Harlow CM17 | £ 400,000
Overview
| Price: | £ 400,000 |
|---|---|
| Contract type: | For Sale |
| Type: | Semi-detached house |
| County: | Essex |
| Town: | Harlow |
| Postcode: | CM17 |
| Address: | Elmbridge, Harlow CM17 |
| Bathrooms: | 1 |
| Bedrooms: | 3 |
Property Description
An extended three bedroom semi detached home with driveway and garage. The ground floor boasts a large entrance hall with separate lounge and dining room plus a modern fitted kitchen with high gloss wall and base units. To the first floor there are three bedrooms and a family bathroom suite. The property is well presented and benefits from UPVC double glazed window and doors and gas heating via radiators. Elmbridge is located in the sought-after area of Church Gate Street. Viewings highly recommended.
An extended three bedroom semi detached home with driveway and garage. The ground floor boasts a large entrance hall with separate lounge and dining room plus a modern fitted kitchen with high gloss wall and base units. To the first floor there are three bedrooms and a family bathroom suite. The property is well presented and benefits from UPVC double glazed window and doors and gas heating via radiators. Elmbridge is located in the sought-after area of Church Gate Street. Viewings highly recommended.
Front Block paved front. Side gate for access into garden, large rear double opening wooden gates for access into rear of garden.
Entrance porch 7' 10" x 3' 04" (2.39m x 1.02m) UPVC double glazed front door, glass panelled French doors leading to hallway.
Entrance hallway 12' 10" x 6' 0" (3.91m x 1.83m) Radiator to wall. Stairway leading to first floor. Understairs storage cupboards. Internal doors leading to lounge and kitchen.
Lounge 14' 11" x 11' 08" (4.55m x 3.56m) UPVC double glazed bay window to front, double radiator to wall. Gas feature fireplace.
Kitchen 16' 10" x 8' 04" (5.13m x 2.54m) UPVC double glazed window and door to garden, radiator to wall. A range of white high gloss wall and base units with integral electric oven and hob. Space for separate fridge and freezer, washing machine, tumble dryer and dishwasher (not included in sale of property). Internal door to dining room.
Dining room 16' 09" x 9' 03" (5.11m x 2.82m) UPVC double glazed French doors and side panels, double radiator to wall.
Landing UPVC double glazed window to side, loft hatch. Internal doors to bedrooms and bathroom.
Bedroom one 12' 06" x 10' 08" (3.81m x 3.25m) UPVC double glazed window to front, radiator to wall. Built in wardrobe with sliding mirrored doors.
Bedroom two 11' 11" x 10' 06" (3.63m x 3.2m) UPVC double glazed window to rear, radiator to wall. Built in cupboard housing hot water cylinder.
Bedroom three 7' 08" x 7' 0" (2.34m x 2.13m) UPVC double glazed window to front, radiator to wall. Built in wardrobe above stairs.
Bathroom 8' 02" x 5' 07" (2.49m x 1.7m) UPVC double glazed frosted window, radiator to wall. White three piece suite with corner bath, pedestal sink and toilet. Chrome heated towel rail above radiator. Tiled walls with electric shower over bath.
Garden 67' 0" x 22' 0" (20.42m x 6.71m) Large patio area with steps leading to lawn and planted boarder. Further steps leading to block paved parking area at rear of garden. Large wooden double gates for access. Single garage with up and over door and brick shed to side.
Garage Single garage. Up and over door. Lighting and power points.
Property Location
Similar Properties
Semi-detached house For Sale Harlow Semi-detached house For Sale CM17 Harlow new homes for sale CM17 new homes for sale Flats for sale Harlow Flats To Rent Harlow Flats for sale CM17 Flats to Rent CM17 Harlow estate agents CM17 estate agents



.png)










