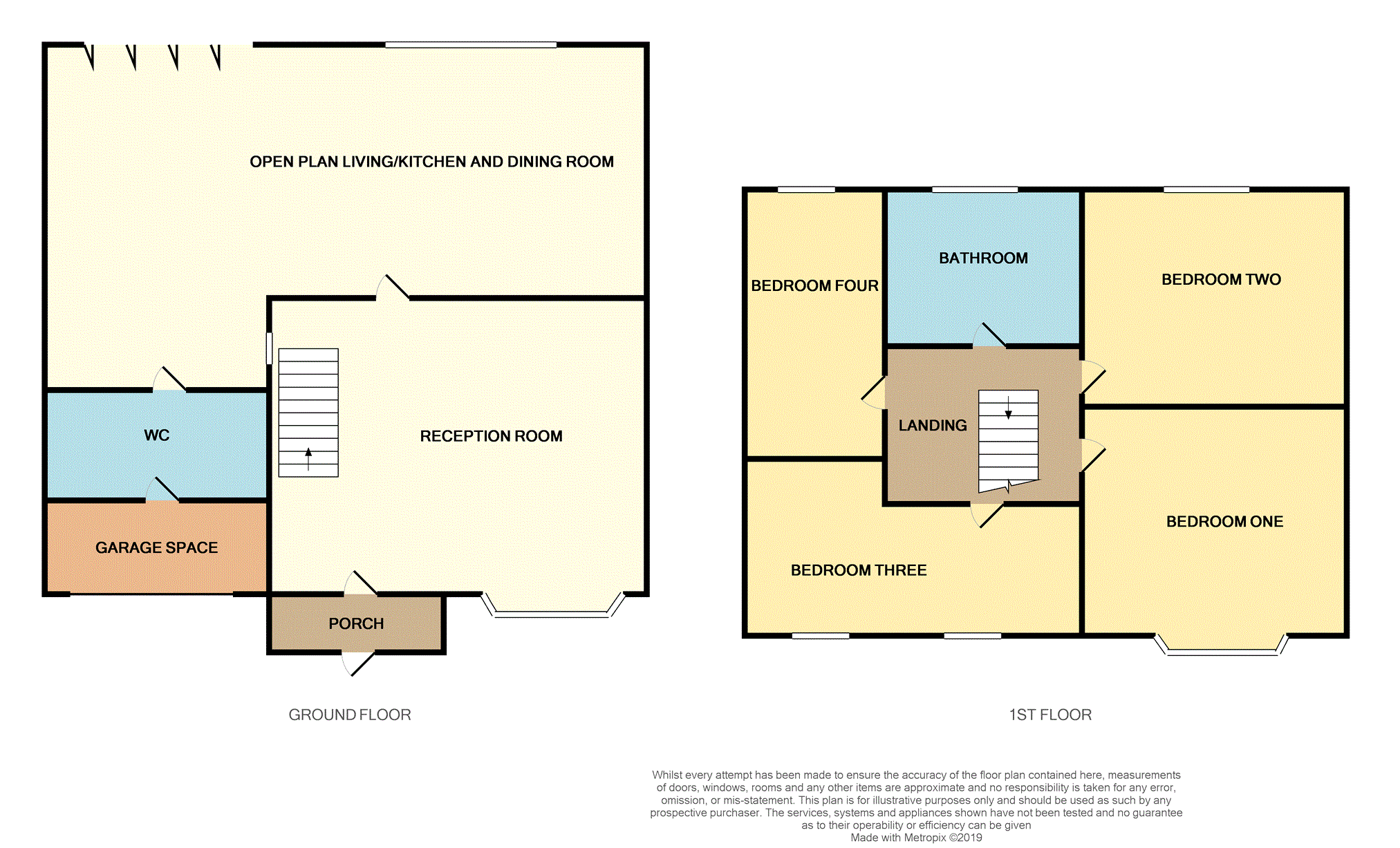4 Bedrooms Semi-detached house for sale in Elmdon Lane, Birmingham B37 | £ 395,000
Overview
| Price: | £ 395,000 |
|---|---|
| Contract type: | For Sale |
| Type: | Semi-detached house |
| County: | West Midlands |
| Town: | Birmingham |
| Postcode: | B37 |
| Address: | Elmdon Lane, Birmingham B37 |
| Bathrooms: | 2 |
| Bedrooms: | 4 |
Property Description
***no upward chain***stunning extended traditional family home***must be viewed***sought after location***four bedrooms***modern and contemporary living/kitchen and dining room***large mature gardens with summer house***stylish re-fitted family bathroom***re-fitted WC (with plumbing for A shower)***ample fore gardens and driveway***This property is truly amazing, having been extended and re-furbished to a high specification and having mature gardens to front and rear. Accommodation in brief comprises, lounge, with multi fuel burner and oak mantle, spacious open plan living/dining and kitchen, downstairs guest wc, four good size bedrooms and stylish re-fitted family bathroom. Outside are mature garden to front and rear with summer house.
Approach
Approached via large fore gardens with ample driveway and door giving access to:-
Entrance Porch
Having wooden flooring, double glazed door to the front and oak effect door giving access to the lounge.
Lounge
17ft3x16ft2
Having a double glazed bow window to the front, solid oak, feature stained glass window looking on to the dining area, feature multi fuel burner having solid oak mantle and surround with tiling to hearth and a contemporary style radiator, door giving access to:-
Open Plan Living
24ft6x22ft2
Having an open plan kitchen/living and dining area with solid oak flooring, double glazed bi-folding doors giving access to the garden, double glazed window to the rear, access to the guest w.C and garage space, two skylights giving extra light, range of modern high gloss white wall/drawer and base units with contrasting surfaces over, integrated dishwasher, washer/dryer, space for a range style cooker with canopied extractor and light over, space for American style fridge/freezer, one and a half bowl sink unit with side drainer and mixer taps over, tall boy storage cupboards, feature tiling to the walls and several modern radiators.
Downstairs Cloakroom
Having tiling to the floor and walls, extractor fan, modern vertical radiator, re-fitted suite comprising w.C and wash hand basin and door giving access to the the garage space.
Garage
Garage space for storage.
Landing
Having loft access with ladder and light and doors giving access to:-
Bedroom One
13ft2x10ft5
Having triple glazed window to the front and a radiator.
Bedroom Two
11ftx9ft9
Having a double glazed window to the rear and a radiator.
Bedroom Three
14ft5x6ft9
Having double aspect window to the front and two radiators.
Bedroom Four
14ftx7ft4
Having a double glazed window to the rear, skylight for extra light and a radiator.
Family Bathroom
11ft4x6ft9
A stylish re-fitted bathroom having tiling to the walls and to the floor having underfloor heating, obscure double glazed window to the rear and skylight for extra light, suite comprising freestanding roll top bath, w.C., Jack and Jill wash hand basins with motion sensor mirror over and feature lighting and walk in shower with shower over.
Mature Garden
Having composite decking (with guarantee), extensive lawns with summer house to the rear.
Property Location
Similar Properties
Semi-detached house For Sale Birmingham Semi-detached house For Sale B37 Birmingham new homes for sale B37 new homes for sale Flats for sale Birmingham Flats To Rent Birmingham Flats for sale B37 Flats to Rent B37 Birmingham estate agents B37 estate agents



.png)











