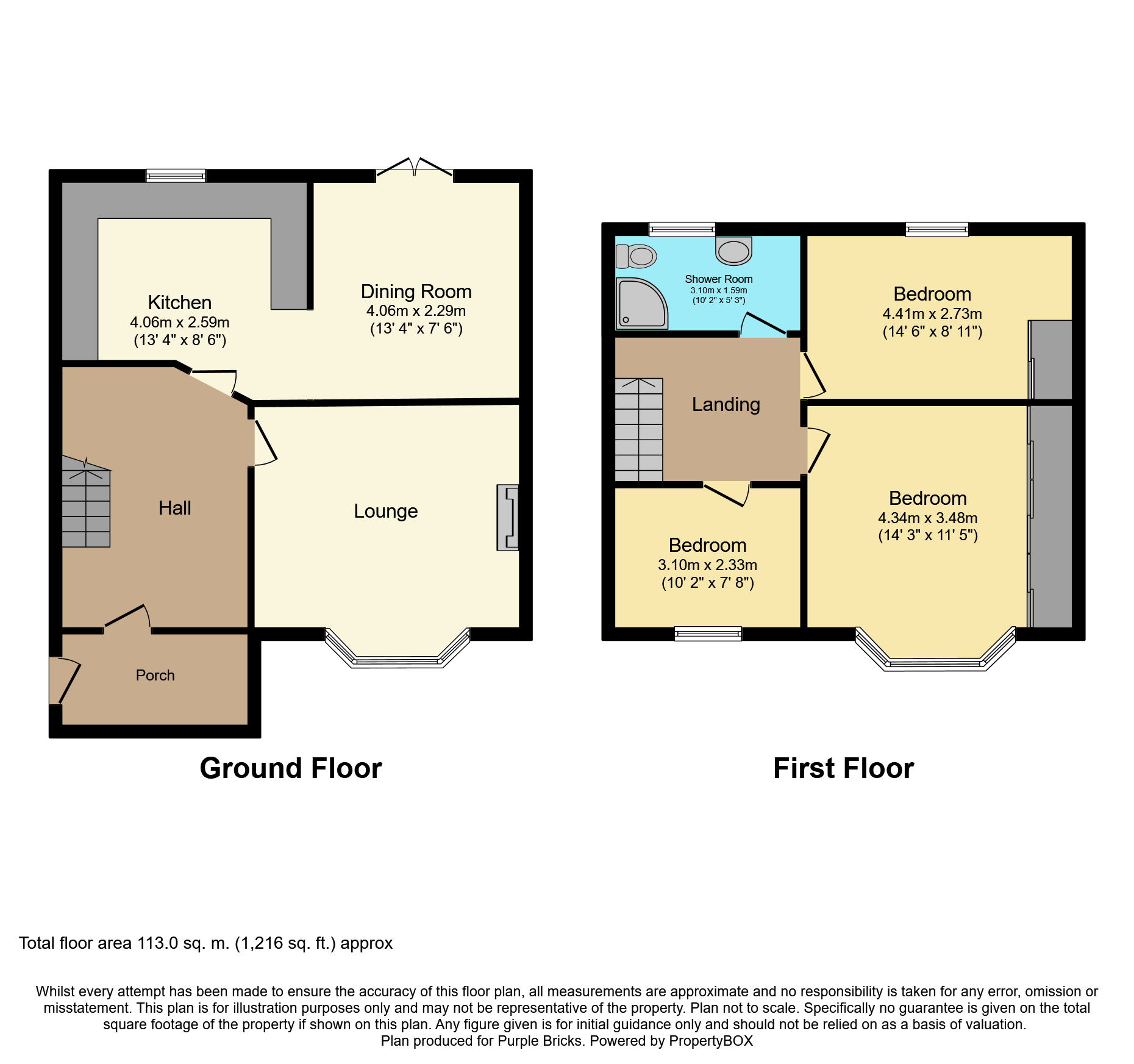3 Bedrooms Semi-detached house for sale in Elmfield Avenue, Sheffield S5 | £ 160,000
Overview
| Price: | £ 160,000 |
|---|---|
| Contract type: | For Sale |
| Type: | Semi-detached house |
| County: | South Yorkshire |
| Town: | Sheffield |
| Postcode: | S5 |
| Address: | Elmfield Avenue, Sheffield S5 |
| Bathrooms: | 1 |
| Bedrooms: | 3 |
Property Description
A well presented and extended three bedroom semi detached house situated on a corner position and is situated in this popular and established residential location.
The property offers gas central heating, double glazing and briefly comprises : Entrance porch, entrance hall, bay windowed lounge, extended kitchen/dining room, on the first floor are three bedrooms and shower room. Outside : Front garden, off road parking and attached garage. Rear enclosed garden.
Located on this sought after road, this property is situated close to local shops, benefits from good public transport routes and motorway networks, surrounded by reputable schools and has direct roads leading to the Northern General Hospital, Meadowhall, Sheffield and Rotherham.
Entrance Porch
Approached via the main side double glazed entrance door with front and side double glazed windows, tiled floor and obscure double glazed door leading into the Entrance Hall.
Entrance Hall
With access provided to the first floor, central heating radiator, dado rail, coving and central heating thermostat control.
Lounge
14'3" (into bay) x 12'0"
The longer measurement taken into the front double glazed bay window, central heating radiator, coving, ceiling rose and fireplace with fitted gas fire.
Kitchen/Dining Room
An excellent extended Kitchen/Dining Room with the Kitchen area 13'4" x 8'6" having a range of fitted medium oak wall and base units, rolled edged work surfaces including stainless steel sink unit with mixer tap and double glazed window above. Built in Whirlpool electric oven, four ring gas hob, extractor fan, tiling to the back of the units, tiled floor, plumbing for dishwasher and cupboard housing the Ferroli central heating boiler.
In the Dining Area 13'4" x 7'6" is a dado rail, double radiator, coving and rear double glazed French doors leading out onto the rear garden.
First Floor Landing
With side double glazed window, coving and access to the roof void.
Bedroom One
14'5" (into bay) x 11'0"
A front facing double bedroom with the longer measurement again taken into the front double glazed bay window, double radiator, coving and fitted furniture to both side including fitted wardrobes to one side and bedside cabinets with cupboards above to the opposite side and base units beneath the bay.
Bedroom Two
11'5" x 9'0"
With rear double glazed window, coving, central heating radiator and built in wardrobes.
Bedroom Three
7'8" x 6'9"
With front double glazed window, central heating radiator, coving, fitted cupboards and laminate flooring.
Shower Room
6'2" x 5'5"
Having a corner shower cubicle, fitted Mira shower unit, vanity wash hand basin with cupboards beneath and low flush w/c. Rear obscure double glazed window, tiling to all walls and floor, heated towel rail and extractor fan.
Outside
With front lawned garden and driveway to the side providing off road parking space and leads up to an attached garage. Corner triangular flower border.
To the rear of the property is an enclosed garden and external water tap.
Property Location
Similar Properties
Semi-detached house For Sale Sheffield Semi-detached house For Sale S5 Sheffield new homes for sale S5 new homes for sale Flats for sale Sheffield Flats To Rent Sheffield Flats for sale S5 Flats to Rent S5 Sheffield estate agents S5 estate agents



.png)











