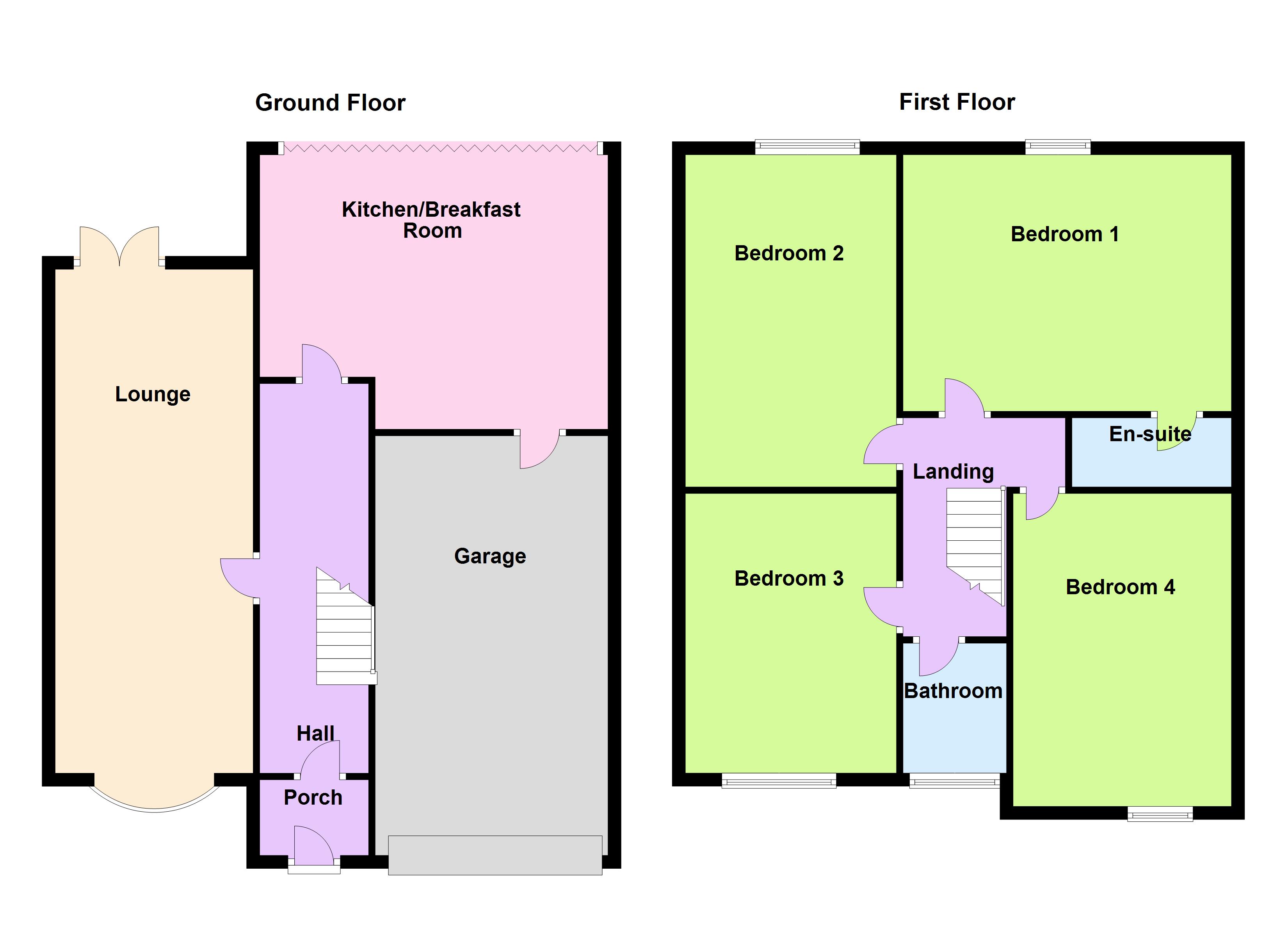4 Bedrooms Semi-detached house for sale in Elmfield Road, Castle Bromwich, Birmingham B36 | £ 325,000
Overview
| Price: | £ 325,000 |
|---|---|
| Contract type: | For Sale |
| Type: | Semi-detached house |
| County: | West Midlands |
| Town: | Birmingham |
| Postcode: | B36 |
| Address: | Elmfield Road, Castle Bromwich, Birmingham B36 |
| Bathrooms: | 2 |
| Bedrooms: | 4 |
Property Description
***draft details ***awaiting approval*** Green and Company are absolutely delighted to offer for sale this immaculately presented and much improved four bedroom semi-detached family home which has been re-furbished to a high standard throughout and boasts a stunning extended breakfast kitchen, spacious lounge, master bedroom with en-suite, three further bedrooms and a luxury fitted bathroom. The property also benefits from a good size driveway to the front, garden to the rear and double glazing and central heating (both where specified).
Viewing is considered absolutely essential to appreciate the size and standard of accommodation on offer.
The property is approached via a tarmac driveway with cobblestone border, access to the garage and step to front door leading to the porch.
Porch Being double glazed and having wood effect flooring and further door leading into;
hallway Having stairs to the first floor, feature radiator, wood effect flooring and spot lighting.
Spacious lounge 25' 2" x 9' 11" (7.67m x 3.02m) Having double glazed bay window to the front elevation, double glazed French doors to the rear elevation, double glazed windows to the side elevation and designer style radiators.
Extended kitchen 17' 5" x 13' 8" (5.31m x 4.17m) Being re-fitted to a high standard this beautiful kitchen is fitted to comprise a range of high gloss wall and base units with stone effect work surface, stainless steel sink and drainer with mixer tap, space for an American style fridge freezer, central island with stone effect work surface over, electric hob, oven and extractor over and integrated microwave. Having tiled flooring, under floor heating, spot lights to ceiling, sky lights, storage cupboard and bi-fold doors leading to the rear garden.
First floor accommodation
landing Having doors off to all bedrooms and bathroom.
Bedroom one 13' 3" x 9' 8" (4.04m x 2.95m) Having double glazed window to the rear elevation, central heating radiator and access to the en-suite.
En-suite Having double shower cubicle with glazed screening and mixer shower, low level w.C, vanity unit with hand wash basin and mixer tap, partly tiled walls, spot lighting, extractor and feature radiator.
Bedroom two 12' 10" x 9' 11" (3.91m x 3.02m) Having double glazed window to the rear elevation, central heating radiator and wood effect flooring.
Bedroom three 12' 5" x 9' 10" (3.78m x 3m) Having double glazed bay window to the front elevation and central heating radiator.
Bedroom four 10' 4" x 7' 2" (3.15m x 2.18m) Having double glazed window to the front elevation and vertical designer style radiator.
Family bathroom Being re-fitted to comprise a panelled bath with shower over, low level w.C, pedestal hand wash basin, tiled walls, feature radiator, spot lighting, mirrored cabinet, extractor fan and double glazed window to the front elevation.
Outside
rear garden Having paved patio area, lawn area and shrub and plant borders.
Garage 20' 8" x 10' 5" (6.3m x 3.18m) Having roller door to the front, door leading to the kitchen, electric supply, lighting and having space and plumbing for a washing machine. We would advise that any prospective purchaser should check the size and access of the garage should they wish to use it for parking their vehicle.
Fixtures and fittings as per sales particulars.
Tenure
The Agent understands that the property is freehold. However we are still awaiting confirmation from the vendors Solicitors and would advise all interested parties to obtain verification through their Solicitor or Surveyor.
Green and company has not tested any apparatus, equipment, fixture or services and so cannot verify they are in working order, or fit for their purpose. The buyer is strongly advised to obtain verification from their Solicitor or Surveyor. Please note that all measurements are approximate.
Want to sell your own property?
Contact your local green & company branch on
Property Location
Similar Properties
Semi-detached house For Sale Birmingham Semi-detached house For Sale B36 Birmingham new homes for sale B36 new homes for sale Flats for sale Birmingham Flats To Rent Birmingham Flats for sale B36 Flats to Rent B36 Birmingham estate agents B36 estate agents



.png)











