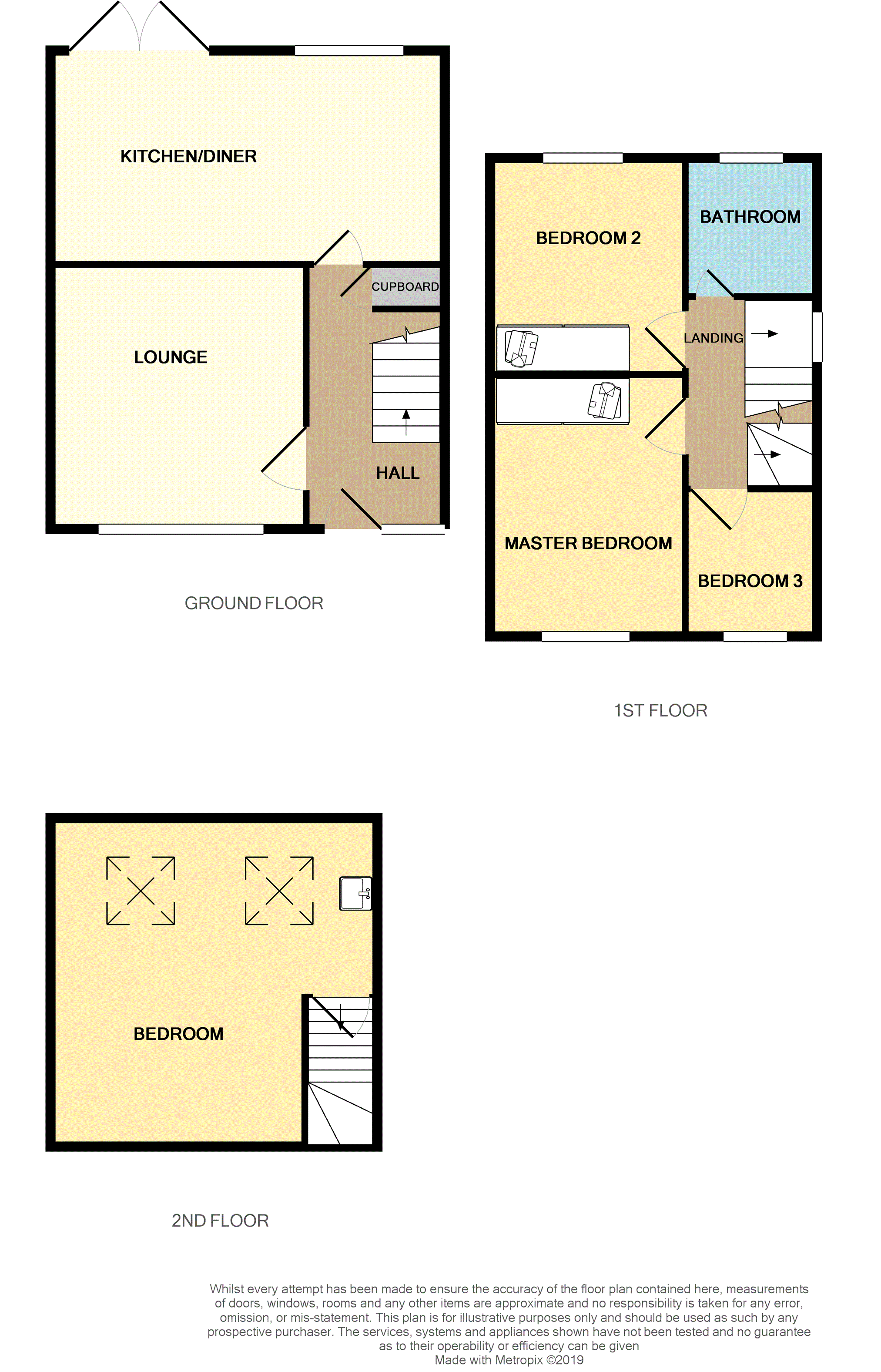4 Bedrooms Semi-detached house for sale in Elmswood Avenue, Prescot L35 | £ 200,000
Overview
| Price: | £ 200,000 |
|---|---|
| Contract type: | For Sale |
| Type: | Semi-detached house |
| County: | Merseyside |
| Town: | Prescot |
| Postcode: | L35 |
| Address: | Elmswood Avenue, Prescot L35 |
| Bathrooms: | 1 |
| Bedrooms: | 4 |
Property Description
Purple Bricks are delighted to bring to the market this four bedroom semi detached property situated on a sought after development in Rainhill, L35. The property comprises of hallway with under stairs storage, lounge, open plan kitchen / diner with french doors to the rear garden. To the first floor are three bedrooms and a family bathroom and to the second floor is a good size converted loft room which is the forth bedroom. This property further benefits from gas central heated and double glazed. Externally there is a well kept garden to the rear with paved patio and bbq area and a garage which has plumbing for a washing machine. To the front there is a driveway for multiple vehicles. Within walking distance to the local schools the house is an ideal family home, viewing is highly recommended.
Front Garden
Tarmac driveway with parking for multiple vehicles.
Hallway
Double glazed UPVC door with side window to front, laminate flooring, under stairs storage, radiator.
Lounge
14'04 x 10'09
Lead light Double glazed, floor to ceiling bay window to front, feature gas fire, radiator and laminate flooring.
Rear Garden
Laid to lawn, block paved path leading to rear bbq area, welsh stone patio and seating area, access to garage and gated access to front driveway.
Kitchen/Diner
16'09 x 11'0
Lead light double glazed window to rear, lead light double glazed French doors to rear garden, laminate flooring, radiator, range of wall and base units, roll edge worktops, breakfast bar, sink and drainer, intergrated double oven with five ring hob, mosaic tiled splashback, extractor hood.
Landing
Double glazed lead light window to side, stairs to loft room.
Master Bedroom
13'02 x 9'07
Double glazed lead light window to front, radiator, laminate flooring, fitted wardrobes, inset spotlights.
Bedroom Two
10'05 x 9'08
Double glazed lead light window to rear, radiator, carpet flooring, fitted wardrobes.
Bedroom Three
7'01 x 6'10
Double glazed lead light window to front, laminate flooring.
Bathroom
Double glazed lead light window to rear. Three piece white suite, low level WC, vanity wash basin, bath with up and over shower and bi-folding shower screen, chrome towel rail, inset spotlights.
Loft Room
Bedroom Four
16'07 x 11'05
2x Velux windows, radiator, inset spots, vanity hand wash basin, access to ample roof storage area.
Garage
19'4" x 8'2", Plumbing for washing machine, power supply for sockets and lights, window to side
Property Location
Similar Properties
Semi-detached house For Sale Prescot Semi-detached house For Sale L35 Prescot new homes for sale L35 new homes for sale Flats for sale Prescot Flats To Rent Prescot Flats for sale L35 Flats to Rent L35 Prescot estate agents L35 estate agents



.png)











