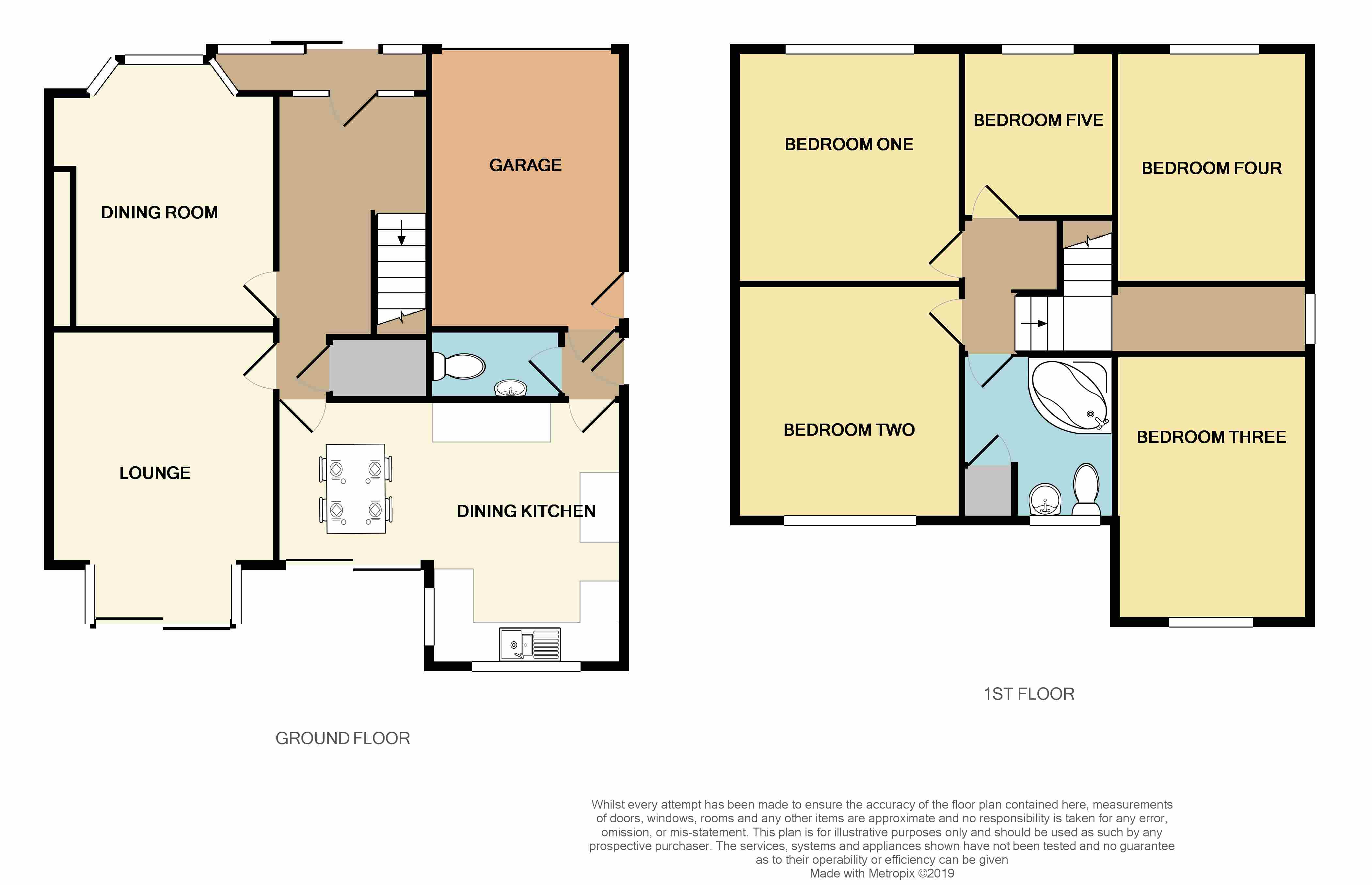5 Bedrooms Semi-detached house for sale in Elmtree Road, Streetly, Sutton Coldfield B74 | £ 340,000
Overview
| Price: | £ 340,000 |
|---|---|
| Contract type: | For Sale |
| Type: | Semi-detached house |
| County: | West Midlands |
| Town: | Sutton Coldfield |
| Postcode: | B74 |
| Address: | Elmtree Road, Streetly, Sutton Coldfield B74 |
| Bathrooms: | 0 |
| Bedrooms: | 5 |
Property Description
Yopa in Sutton Coldfield are pleased to offer for sale this much extended five bedroom semi-detached home located on a well sought after road within the ever popular borough of Streetly in Sutton Coldfield. Offering great access to all local amenities as well as being located close to several well regarded schools. Giving great access to premium shopping in Sutton Town Centre the property is also located within a few minutes walk of Sutton Park, Europe's largest urban park. As well as great local schools another bonus of the location are the great links to the motorway network as well as Birmingham City Centre. The spacious accommodation briefly comprises Porch, Entrance Hallway, Lounge, Dining Room, Dining Kitchen, Downstairs W.C, Five Generous Bedrooms and a Family Bathroom. Further benefits include Double Glazing, Gas Central Heating, Garage, Large Gravelled Multi Vehicle Driveway and a good sized Rear Garden. The Agent is confident that the property will not be available for long so immediate viewing is key to avoid genuine disappointment.
Porch
With tiled floor and part frosted double glazed door to;
Entrance Hallway
With stairs rising to the first floor, under-stairs cupboard, central heating radiator, dado rail, coving to ceiling and doors off to;
Lounge 14’8” max x 11’5” max
With central heating radiators and double glazed sliding patio door to the rear..
Dining Room 13’10” max into bay x 11’5 max
With central heating radiator and double glazed bay window to the front.
Dining Kitchen 18’5” max 9’8” min x 13’5” max 8’4” min
With eye and base level units with work-surface over incorporating one and a half bowl single drainer sink unit, extractor hood, tiled splashbacks, double central heating radiator, double-glazed windows to the side and rear, double glazed sliding patio door to the rear and door to;
Lobby
With part double glazed window to the side and doors off to;
W.C
With low flush w.C, wash hand basin and central heating radiator.
Garage
With power and light, part double glazed door to the side and up and over door to the front.
First floor
Landing
With loft access, central heating radiator, frosted double glazed window to the side and doors off to;
Bedroom One 11’11”x 11’5”
With central heating radiator and double glazed-window to the front.
Bedroom Two 11’11” x 11’6”
With central heating radiator and double-glazed window to the rear.
Bedroom Three 13’4” x 9’8”
With central heating radiator and double-glazed window to the rear.
Bedroom Four 11’10” x 9’9”
With central heating radiator and double glazed window to the front.
Bedroom Five 8’6” x 7’8”
With central heating radiator and double glazed window to the front.
Family Bathroom
With suite comprising corner bath with built-in shower over, pedestal wash hand basin, low flush wc, part tiled walls, storage cupboard, central heating radiator and frosted double glazed window to rear.
Outside
Front
Having a very generous gravelled driveway which affords multi-vehicle off road parking.
Rear Garden
Having a paved patio area with steps up to a generous lawned garden with shrub, flower and tree borders. Further paved area beyond.
Property Location
Similar Properties
Semi-detached house For Sale Sutton Coldfield Semi-detached house For Sale B74 Sutton Coldfield new homes for sale B74 new homes for sale Flats for sale Sutton Coldfield Flats To Rent Sutton Coldfield Flats for sale B74 Flats to Rent B74 Sutton Coldfield estate agents B74 estate agents



.png)











