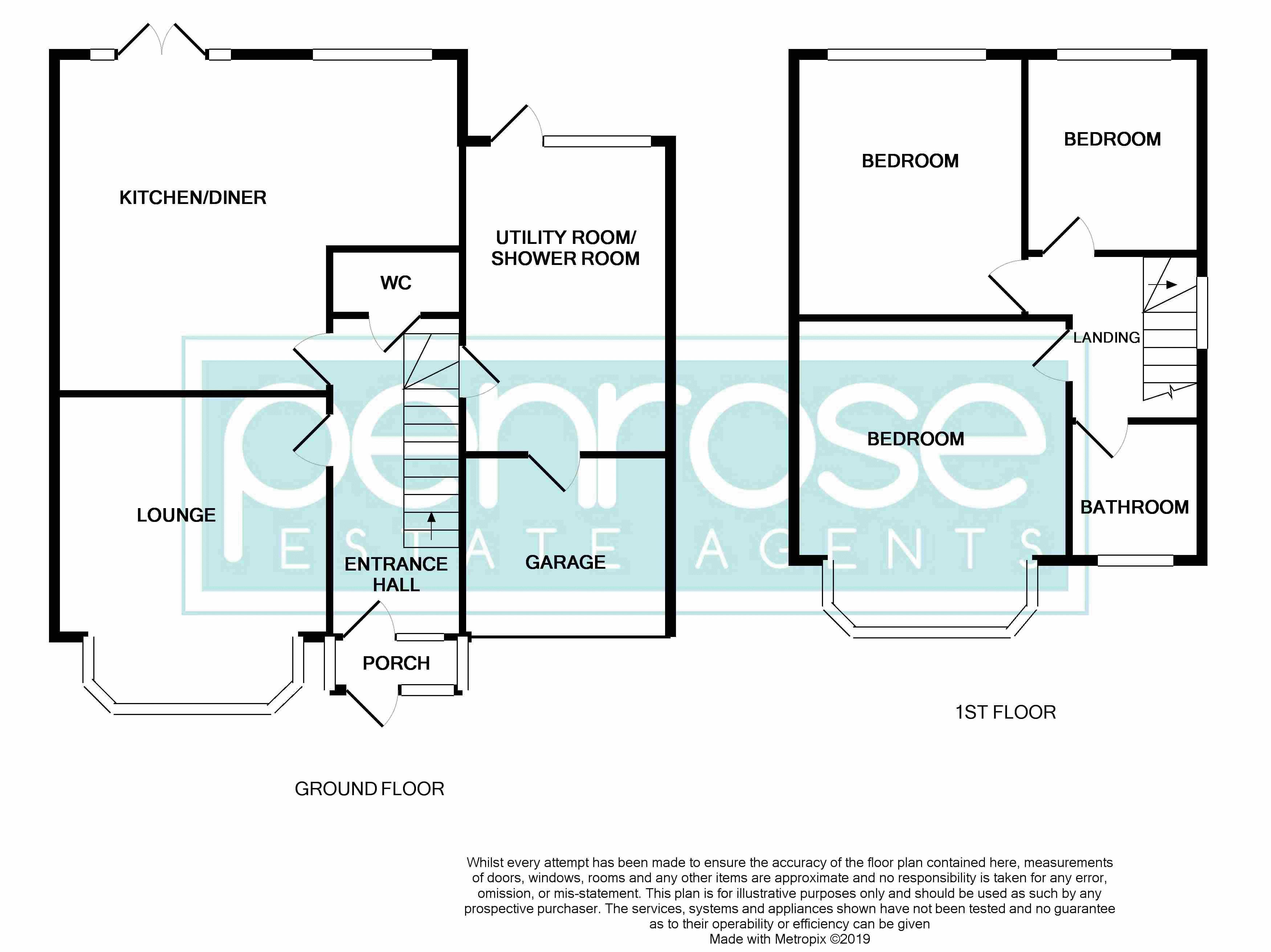3 Bedrooms Semi-detached house for sale in Elmwood Crescent, Luton LU2 | £ 380,000
Overview
| Price: | £ 380,000 |
|---|---|
| Contract type: | For Sale |
| Type: | Semi-detached house |
| County: | Bedfordshire |
| Town: | Luton |
| Postcode: | LU2 |
| Address: | Elmwood Crescent, Luton LU2 |
| Bathrooms: | 2 |
| Bedrooms: | 3 |
Property Description
Located in the very popular Old Bedford Road area, this three bedroom traditional home has been lovingly cared for by the current owner and is offered to the market in excellent condition. The property has many original features and has accommodation to comprise of entrance porch and hallway, lounge, open plan kitchen/diner, large utility/shower room, ground floor cloakroom, three good sized bedrooms and a four piece family bathroom.
Benefits include double glazing (w/s), gas to radiator heating, off road parking leading to a small garage and large rear garden offering potential to extend (stpp).
Elmwood Crescent is in the very sought after Old Bedford Road area, offering easy access to the M1, train station and airport as well as being within walking distance to good schools and shops.
Viewing is highly advised.
Entrance Porch
Double glazed windows to front and side elevations, double glazed door to front elevation, ceramic tiles to floor, glazed wooden door to entrance hall
Entrance Hall
Frosted window to front elevation, radiator, stairs to first floor, built in understairs storage cupboard
Cloakroom
Low level WC, wall mounted wash hand basin, ceramic tiled splashbacks, ceramic tiles to floor, extractor fan
Lounge (14' 3'' x 12' 5'' (4.34m x 3.78m))
Bay window to front elevation, radiator, gas fire with feature surround
Kitchen/Diner (15' 4'' x 18' 5'' (4.67m x 5.61m))
Double glazed window to rear elevation, double glazed french style patio doors to rear elevation, radiator, range of wall and base units with solid wood worktops over, 1.5 bowl stainless steel single drainer sink unit with mixer tap, space for range cooker with cooker hood over, built in fridge, built in dishwasher, ceramic tiles to floor (kitchen area), ceramic tiled splashbacks
Utility Room/Shower Room (13' 1'' x 8' 7'' (3.98m x 2.61m))
Double glazed window to rear elevation, double glazed door to rear elevation, chrome heated towel rail, shower cubicle with built in shower, wash hand basin, space for washing machine, space for tumble dryer, space for fridge freezer, double glazed door to garage
First Floor Landing
Frosted double glazed window to side elevation, access to loft space with pull down ladder
Bedroom 1 (14' 9'' x 12' 7'' (4.49m x 3.83m))
Bay window to front elevation, radiator, built in storage cupboard
Bedroom 2 (11' 11'' x 10' 4'' (3.63m x 3.15m))
Double glazed window to rear elevation, radiator
Bedroom 3 (9' 0'' x 8' 0'' (2.74m x 2.44m))
Double glazed window to rear elevation, radiator
Family Bathroom
Frosted window to front elevation, chrome heated towel rail, low level WC, pedestal wash hand basin, bidet, panelled bath with mixer tap and shower attachment, ceramic tiles to walls
Rear Garden
Wood decking area, lawn area, wooden shed, summer house, mature plants and trees
Front Garden
Plants and shrubs, off road parking leading to garage
Garage (9' 5'' x 8' 4'' (2.87m x 2.54m))
Metal up and over door, power and lighting
Property Location
Similar Properties
Semi-detached house For Sale Luton Semi-detached house For Sale LU2 Luton new homes for sale LU2 new homes for sale Flats for sale Luton Flats To Rent Luton Flats for sale LU2 Flats to Rent LU2 Luton estate agents LU2 estate agents



.png)











