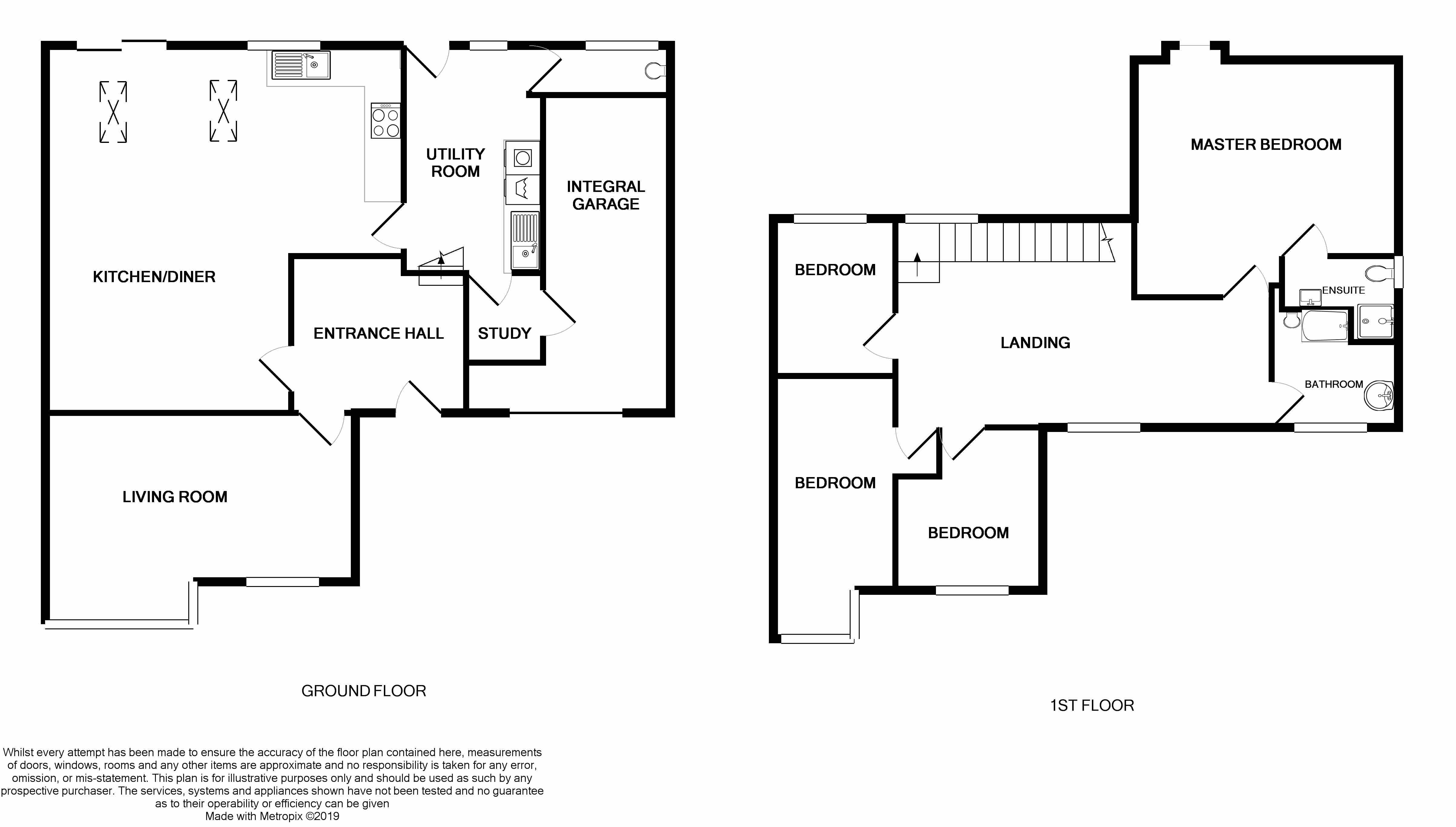4 Bedrooms Semi-detached house for sale in Elmwood Grove, Horbury, Wakefield WF4 | £ 300,000
Overview
| Price: | £ 300,000 |
|---|---|
| Contract type: | For Sale |
| Type: | Semi-detached house |
| County: | West Yorkshire |
| Town: | Wakefield |
| Postcode: | WF4 |
| Address: | Elmwood Grove, Horbury, Wakefield WF4 |
| Bathrooms: | 2 |
| Bedrooms: | 4 |
Property Description
An extended four bed semi detached property with integral garage situated in a popular part of Horbury. Having been extended to the side and rear to create a spacious Master bedroom with fitted wardrobes and en-suite shower room the property comprises in brief: - entrance hallway, kitchen diner, utility, study, wc and lounge. First floor: - landing, Master bedroom with en-suite, three further double bedrooms and a family bathroom. Benefits from double glazing and gas central heating. To front driveway provides off road parking for several vehicles. To the rear a fully enclosed large lawned garden and patio area. A fantastic home for families and professional couples alike. The village offers a good range of local amenities including, local shops, schools and bus routes travelling to and from Wakefield city centre. Junction 40 of the M1 Motorway is easily accessible for the commuter wishing to work further afield.
Kitchen / Diner 26' x 15' (7.92m x 4.57m)
A spacious light and airy kitchen diner with a range of contemporary wall and base units. Laminated worktops. Stainless steel sink and chrome mixer tap. Integrated oven, gas hob with extractor over. Tiled splashback. Laminated flooring. Central heating radiator. Patio door to rear garden. Double glazed window and velux windows.
Lounge 15.42' x 13' (4.70m x 3.96m)
Feature fireplace with cast iron gas fire and marble harth. Double glazed bay window to front. Central heating radiator. Picture rail. Coving to ceiling.
Utility 11' x 6.70' (3.35m x 2.04m)
Fitted with wall and base units. Laminated worktop. Stainless steel sink and chrome mixer tap. Tiled splashback. Plumbing for washing machine. Space for tumble dryer. Tiled flooring. Central heating radiator. Double glazed window and door to rear. Study and downstairs wc leading off utility.
Ground Floor W.C 4' x 8' (1.22m x 2.44m)
Push button wc. Wash hand basin with chrome mixer taps, tiled splashback and wall hung mirror above. Central heating radiator. Tiled flooring. Double glazed window.
Master Bedroom 17' x 14' (5.18m x 4.27m)
Large double bedroom with patio doors to Juilette balcony. Central heating radiator. Coving to ceiling. Walk in wardrobe. Door to en-suite.
En - Suite 9.36' x 7.72' (2.85m x 2.35m)
Tiled shower cubicle. Push button wc. Vanity unit with tiled splashback and wall hung mirror above. Tiled flooring. Coving to ceiling. Heated towel rail. Double glazed window.
Bedroom 14.10' x 9' (4.30m x 2.74m)
Double glazed window. Central heating radiator. Coving to ceiling.
Bedroom 11.11' x 6.20' (3.39m x 1.89m)
Double glazed window. Central heating radiator. Coving to ceiling.
Bedroom 11.16' x 6.64' (3.40m x 2.02m)
Double glazed window. Central heating radiator. Coving to ceiling.
Family Bathroom 12.30' x 7.50' (3.75m x 2.29m)
With three piece suite comprising of: - bath with shower over. Push button wc. Vanity unit. Part tiled walls. Double glazed window.
External
To front driveway provides off road parking for several vehicles. To the rear a fully enclosed large lawned garden and patio area.
Property Location
Similar Properties
Semi-detached house For Sale Wakefield Semi-detached house For Sale WF4 Wakefield new homes for sale WF4 new homes for sale Flats for sale Wakefield Flats To Rent Wakefield Flats for sale WF4 Flats to Rent WF4 Wakefield estate agents WF4 estate agents



.png)










